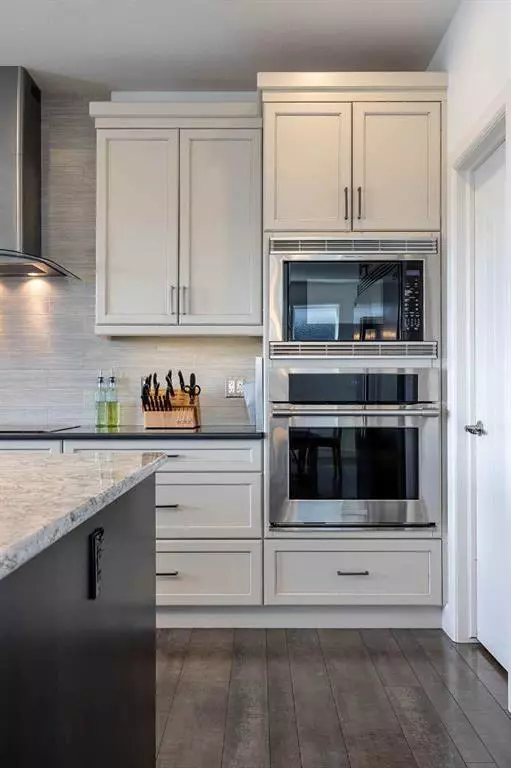$625,000
$619,900
0.8%For more information regarding the value of a property, please contact us for a free consultation.
5 Beds
4 Baths
1,985 SqFt
SOLD DATE : 09/11/2023
Key Details
Sold Price $625,000
Property Type Single Family Home
Sub Type Detached
Listing Status Sold
Purchase Type For Sale
Square Footage 1,985 sqft
Price per Sqft $314
Subdivision Se Southridge
MLS® Listing ID A2075117
Sold Date 09/11/23
Style 2 Storey
Bedrooms 5
Full Baths 3
Half Baths 1
Originating Board Medicine Hat
Year Built 2015
Annual Tax Amount $5,330
Tax Year 2023
Lot Size 4,682 Sqft
Acres 0.11
Property Description
Welcome to this exquisite 5-bedroom family retreat nestled in the heart of The Hamptons, where beautiful family living meets timeless elegance. Boasting a harmonious blend of sophistication and comfort, this residence offers a lifestyle you're looking for. As you step inside the 9-foot ceilings and large windows will immediately capture your attention, creating an airy and open ambiance throughout the home. A culinary masterpiece, the gorgeous kitchen stands as the heart of the home. Adorned with top-of-the-line appliances, custom cabinetry, and beautiful countertops, it caters to the needs of both the amateur cook and the seasoned chef. The walk-through butler's pantry adds an element of convenience and charm, making hosting and entertaining a delight. The main floor also boasts a spacious living and dining area, thoughtfully laid out to accommodate both formal occasions and cozy family moments and enjoys easy access to the covered deck. Upstairs the enchanting primary bedroom is a true oasis, featuring a spacious layout that accommodates a comfortable sleeping area and a cozy reading nook with private fireplace where you can escape into literary worlds or just enjoy a cup of coffee before the day starts. The ensuite bathroom offers a spa-like experience with modern fixtures, a lavish bathtub, and a separate shower, providing a sanctuary of relaxation. Upstairs are 2 additional bedroom, full bath and a spacious laundry adding to the convenience. The beautifully designed walkout basement provides additional living space, wet bar, 2 additional bedrooms, full bath and plenty of storage. Buyers will appreciate the easy access to the south facing backyard and hot tub. Throughout the home, every detail has been lovingly maintained, showcasing the owner's dedication to preserving its quality. In the sought-after community of The Hamptons, this family home offers more than just beautiful living – it offers a chance to become part of a community. Don't miss this opportunity to make this stunning property your own!!
Location
Province AB
County Medicine Hat
Zoning R-LD
Direction SE
Rooms
Basement Finished, Walk-Out To Grade
Interior
Interior Features Built-in Features, Central Vacuum, Closet Organizers, Double Vanity, Granite Counters, High Ceilings, Kitchen Island, No Smoking Home, Open Floorplan, See Remarks, Tankless Hot Water, Vinyl Windows, Walk-In Closet(s), Wet Bar
Heating Forced Air
Cooling Central Air
Flooring Carpet, Hardwood, Tile
Fireplaces Number 2
Fireplaces Type Gas, Living Room, Master Bedroom
Appliance Dishwasher, Garage Control(s), Garburator, Microwave, Range Hood, Refrigerator, Stove(s), Washer/Dryer, Window Coverings
Laundry Upper Level
Exterior
Garage Double Garage Attached, Garage Faces Front, Heated Garage, Insulated
Garage Spaces 2.0
Garage Description Double Garage Attached, Garage Faces Front, Heated Garage, Insulated
Fence Fenced
Community Features Schools Nearby, Shopping Nearby
Roof Type Asphalt Shingle
Porch Deck
Lot Frontage 42.0
Total Parking Spaces 5
Building
Lot Description Back Yard
Foundation Poured Concrete
Architectural Style 2 Storey
Level or Stories Two
Structure Type Brick,Mixed,See Remarks
Others
Restrictions None Known
Tax ID 83513638
Ownership Private
Read Less Info
Want to know what your home might be worth? Contact us for a FREE valuation!

Our team is ready to help you sell your home for the highest possible price ASAP
GET MORE INFORMATION

Agent | License ID: LDKATOCAN






