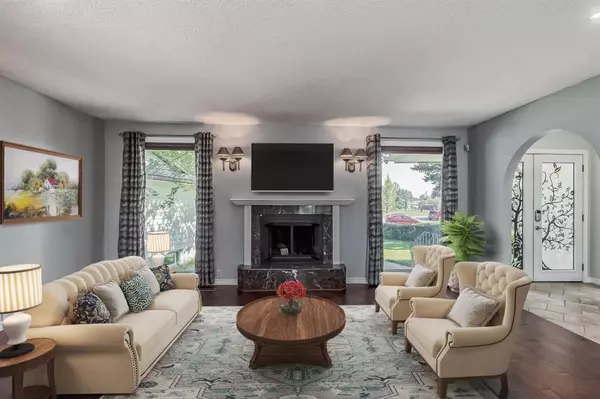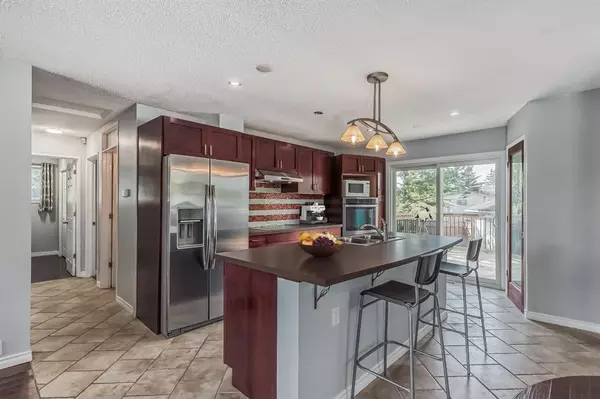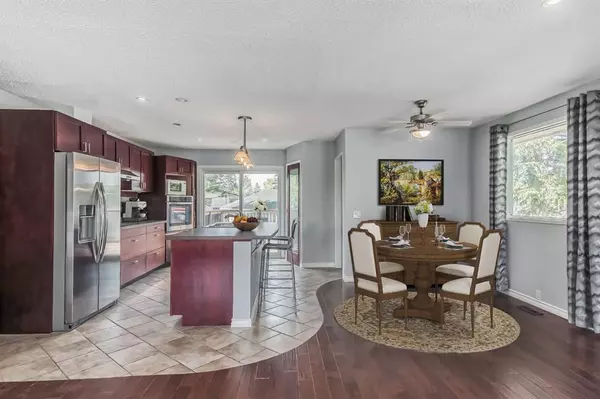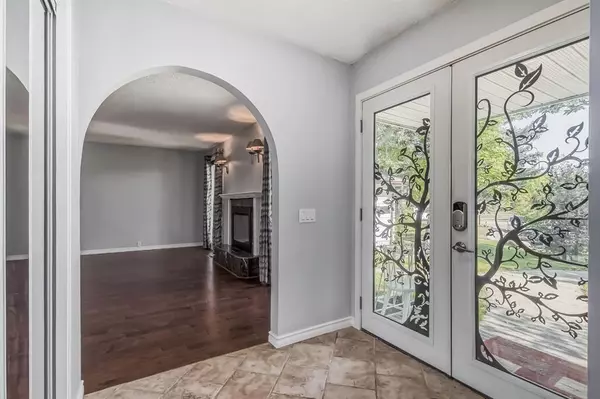$484,900
$475,000
2.1%For more information regarding the value of a property, please contact us for a free consultation.
4 Beds
3 Baths
1,155 SqFt
SOLD DATE : 09/11/2023
Key Details
Sold Price $484,900
Property Type Single Family Home
Sub Type Detached
Listing Status Sold
Purchase Type For Sale
Square Footage 1,155 sqft
Price per Sqft $419
Subdivision Dover
MLS® Listing ID A2076912
Sold Date 09/11/23
Style Bungalow
Bedrooms 4
Full Baths 2
Half Baths 1
Originating Board Calgary
Year Built 1973
Annual Tax Amount $2,678
Tax Year 2023
Lot Size 7,071 Sqft
Acres 0.16
Property Description
Welcome to your dream home on a tranquil street, nestled opposite a lush green space that offers both serenity and a picturesque view. This unique property boasts a vast pie-shaped lot, providing ample space for all your outdoor aspirations. Step into the kitchen, where modernity meets convenience with newer custom cabinets, a ceramic countertop stove, and a suite of stainless steel Whirlpool Gold appliances, including a fridge equipped with a water and ice maker, and a sleek wall oven. The main floor is adorned with the timeless elegance of engineered hardwood and stunning tile floors.
Explore the lower level and discover an inviting illegal suite, complete with its own separate entrance, offering both privacy and potential. The shared laundry area adds a touch of practicality to this thoughtfully designed space. The garage, a generous 22 feet by 24 feet, is a haven for your vehicles, insulated and heated to ensure comfort even in the chilliest months.
Imagine evenings spent on your brand new deck, an extension of the kitchen that allows for seamless indoor-outdoor living. This home truly offers the perfect blend of tranquility, modern comfort, and versatile living arrangements. Don't miss out on the opportunity to make this exceptional property yours!
Location
Province AB
County Calgary
Area Cal Zone E
Zoning R-C1
Direction NE
Rooms
Basement Separate/Exterior Entry, Finished, Full, Suite
Interior
Interior Features Kitchen Island, Low Flow Plumbing Fixtures
Heating Forced Air, Natural Gas
Cooling None
Flooring Ceramic Tile, Hardwood, Laminate
Fireplaces Number 2
Fireplaces Type Family Room, Gas, Living Room
Appliance Dishwasher, Electric Cooktop, Microwave, Oven, Range Hood, Refrigerator, Stove(s), Washer/Dryer, Window Coverings
Laundry In Basement, Laundry Room
Exterior
Garage Double Garage Detached, Heated Garage, Insulated
Garage Spaces 2.0
Garage Description Double Garage Detached, Heated Garage, Insulated
Fence Fenced
Community Features Park, Playground, Schools Nearby, Shopping Nearby, Sidewalks, Street Lights
Roof Type Asphalt Shingle
Porch Deck
Lot Frontage 37.24
Total Parking Spaces 2
Building
Lot Description Back Lane, Back Yard, Lawn, Level, Pie Shaped Lot, Treed
Foundation Poured Concrete, Wood
Architectural Style Bungalow
Level or Stories One
Structure Type Concrete
Others
Restrictions None Known
Tax ID 83139526
Ownership Private
Read Less Info
Want to know what your home might be worth? Contact us for a FREE valuation!

Our team is ready to help you sell your home for the highest possible price ASAP
GET MORE INFORMATION

Agent | License ID: LDKATOCAN






