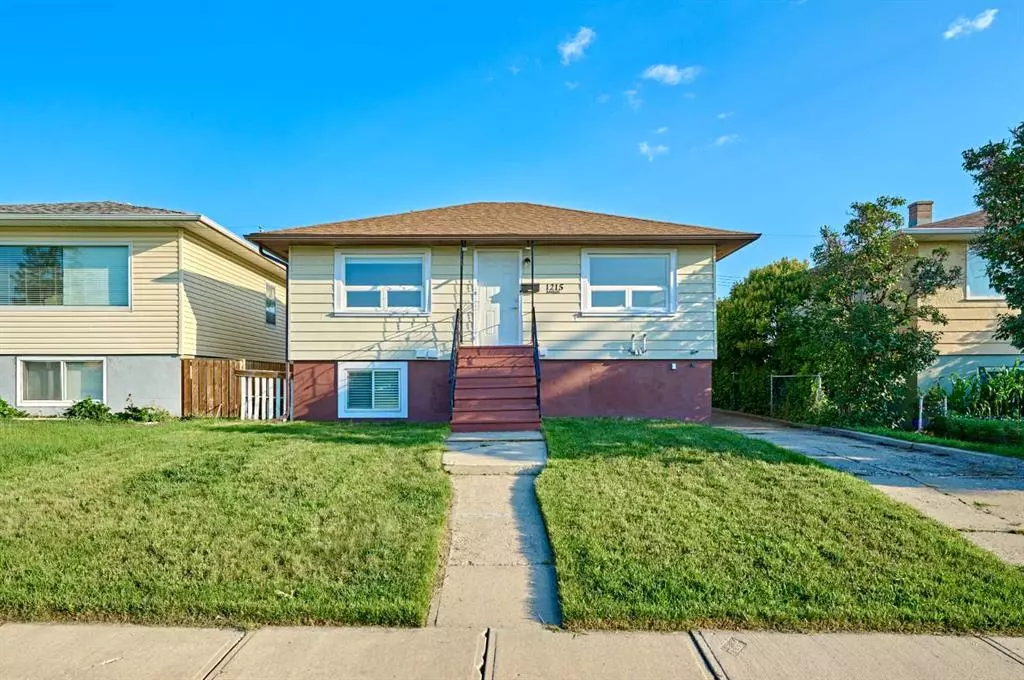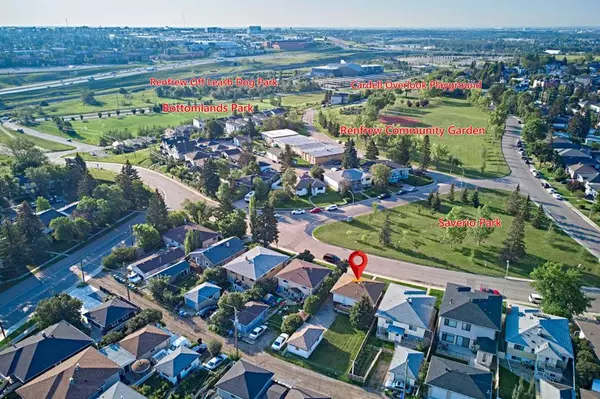$650,000
$670,000
3.0%For more information regarding the value of a property, please contact us for a free consultation.
3 Beds
2 Baths
771 SqFt
SOLD DATE : 09/11/2023
Key Details
Sold Price $650,000
Property Type Single Family Home
Sub Type Detached
Listing Status Sold
Purchase Type For Sale
Square Footage 771 sqft
Price per Sqft $843
Subdivision Renfrew
MLS® Listing ID A2070198
Sold Date 09/11/23
Style Bungalow
Bedrooms 3
Full Baths 2
Originating Board Calgary
Year Built 1955
Annual Tax Amount $3,230
Tax Year 2023
Lot Size 4,800 Sqft
Acres 0.11
Property Description
Open House on 2-4PM Sunday (Aug 6th)Welcome to 1215 Danloe ST NW, the Raised bungalow situated across from a quiet park in Renfrew. LEGAL SUITE WITH CITY LICENSE, ENTIRE INTERIOR GUTTED TO STUDS AND REBUILT IN 2019, TWO 2019 FURNACES, 2019 WATER HEATER. Upstairs features vinyl plank flooring and new European style Kitchen with Bosch Appliances. Beautiful character home with a legal suite downstairs. Upstairs has two bedrooms including a master bedroom with vinyl plank floors and a view of the green park in front. The other bedroom facing backyard provides an extremely quiet environment for family members. Living room, dining room combinations boost more space and are more functionable. Contemporary kitchen design with white cabinets and quartz countertop 4 piece bathroom up. the separate back door to a large deck and patio area. The yard is facing NW with a back alley. Lower legal suite contains one more bedroom, oversized recreation room, 4 piece bath and a full function kitchen with contemporary cabinets. Appliances include electric cooktop, hood fan, microwave and dishwasher. Both the units have their own entrance and their own washer and dryer. This lovely home is located close to all amenities, parks, community center and public transportation. Easy access to Deerfoot trail. Located in one of the most desirable areas of Renfrew. Contact your realtor and book the showing before it is gone.
Location
Province AB
County Calgary
Area Cal Zone Cc
Zoning R-C2
Direction SE
Rooms
Basement Finished, Full, Suite
Interior
Interior Features No Animal Home, No Smoking Home
Heating Forced Air, Natural Gas
Cooling None
Flooring Vinyl Plank
Appliance Dishwasher, Electric Range, Microwave Hood Fan, Refrigerator, Washer/Dryer
Laundry Laundry Room
Exterior
Garage Single Garage Detached
Garage Spaces 1.0
Garage Description Single Garage Detached
Fence Fenced
Community Features Schools Nearby, Shopping Nearby, Street Lights, Tennis Court(s)
Roof Type Asphalt Shingle
Porch Deck
Lot Frontage 40.06
Total Parking Spaces 4
Building
Lot Description Back Lane, Irregular Lot
Foundation Poured Concrete
Architectural Style Bungalow
Level or Stories One
Structure Type Concrete,Vinyl Siding,Wood Frame
Others
Restrictions None Known
Tax ID 82742916
Ownership Private
Read Less Info
Want to know what your home might be worth? Contact us for a FREE valuation!

Our team is ready to help you sell your home for the highest possible price ASAP
GET MORE INFORMATION

Agent | License ID: LDKATOCAN






