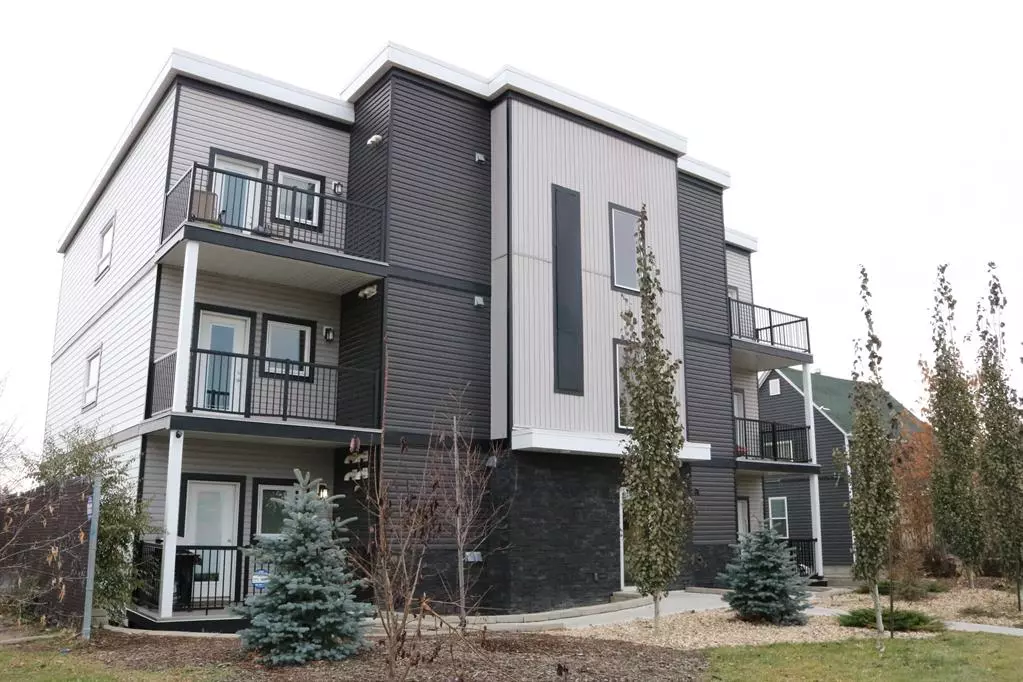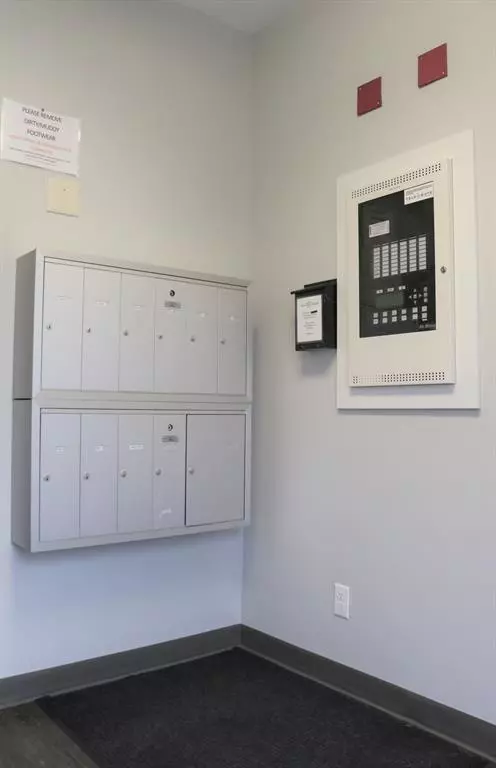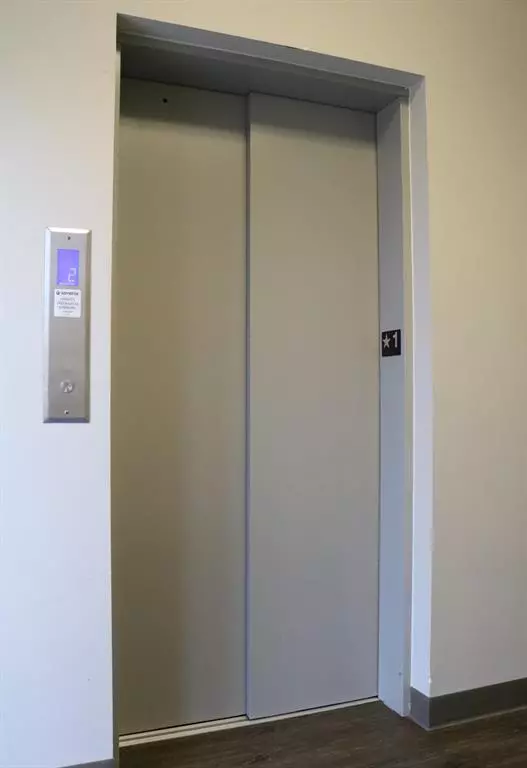$1,350,000
$1,475,000
8.5%For more information regarding the value of a property, please contact us for a free consultation.
6,879 SqFt
SOLD DATE : 09/10/2023
Key Details
Sold Price $1,350,000
Property Type Multi-Family
Sub Type Apartment
Listing Status Sold
Purchase Type For Sale
Square Footage 6,879 sqft
Price per Sqft $196
Subdivision Riverside Meadows
MLS® Listing ID A2024412
Sold Date 09/10/23
Style Low-Rise(1-4)
Originating Board Central Alberta
Year Built 2016
Annual Tax Amount $10,682
Tax Year 2022
Property Description
An incredible INVESTMENT OPPORTUNITY! Just six years old! This beautiful eight suite, three story apartment has been meticulously maintained and offers current energy efficiency. The crisp and clean curb appeal features a landscaped courtyard accented with curved walkways. The low maintenance vinyl siding compliments the modern color scheme and stunning stone work. The large main entry way is welcoming with easy access to the ELEVATOR! The high tech security system features three camera surveillance and key fob entry. The intercom system is an added touch. Bill your tenants as you wish, each suite is equipped with it's own furnace and hot water tank. The common space is complimented by muted tones and durable, yet handsome, vinyl plank flooring. Once inside you will appreciate the open concept floor plan boasting two bedrooms with ample closet space, a 4-piece bathroom with large linen closet, and the convenience of in-suite laundry! The living space is airy and bright with large windows offering loads of natural light. The kitchen features modern cabinetry and three appliances. Each suite has been provided with the privacy of custom wood blinds. Luxury vinyl plank flooring allows for easy maintenance. The west-facing patios provide a place to enjoy the evening sunsets. The parking lot is equipped with electric outlets and accented by beautiful brick retaining walls on either side. The space is well lit and two security cameras are in place. This central location gives you convenient access to various walking trails and parks, including Bower Ponds, Conquist Park and the quaint shops and restaurants of Downtown Red Deer.
Location
Province AB
County Red Deer
Zoning DC13
Interior
Interior Features Closet Organizers, High Ceilings, Laminate Counters, See Remarks
Heating Separate Water Heaters, Forced Air, Natural Gas, See Remarks
Cooling None
Flooring Vinyl
Exterior
Garage Assigned, Parking Lot, Paved, Plug-In, Stall
Garage Description Assigned, Parking Lot, Paved, Plug-In, Stall
Total Parking Spaces 10
Building
Story 3
Foundation Poured Concrete
Architectural Style Low-Rise(1-4)
Level or Stories Multi Level Unit
Structure Type Brick,Vinyl Siding
Others
Restrictions None Known
Tax ID 75127307
Ownership Private
Read Less Info
Want to know what your home might be worth? Contact us for a FREE valuation!

Our team is ready to help you sell your home for the highest possible price ASAP
GET MORE INFORMATION

Agent | License ID: LDKATOCAN






