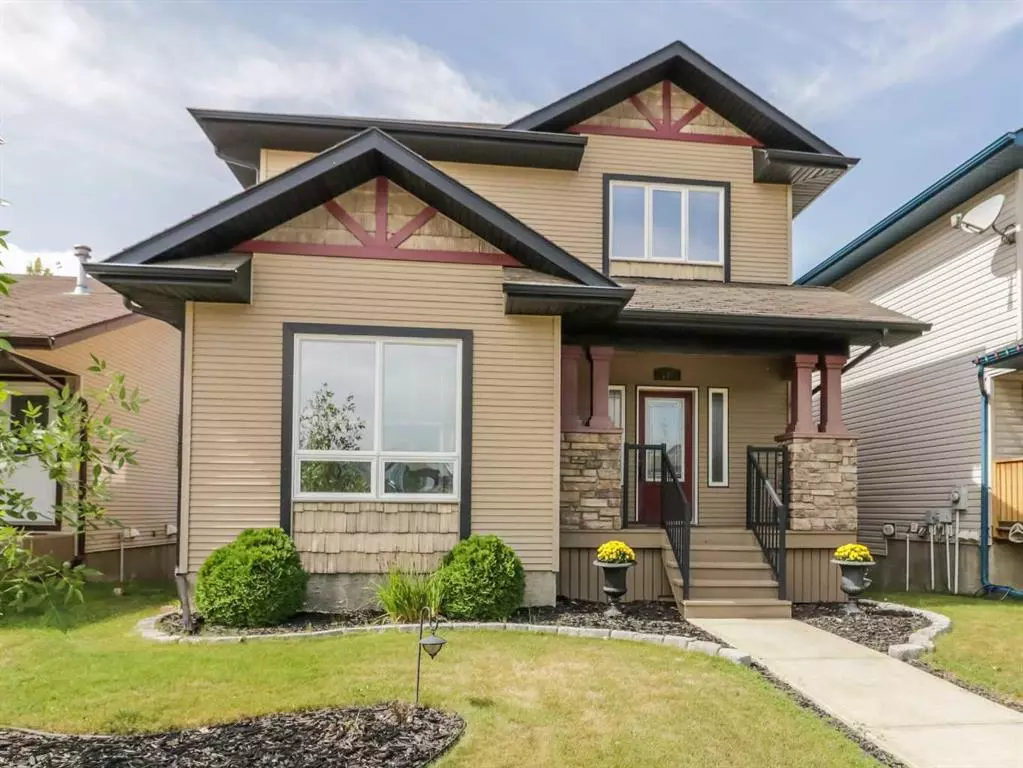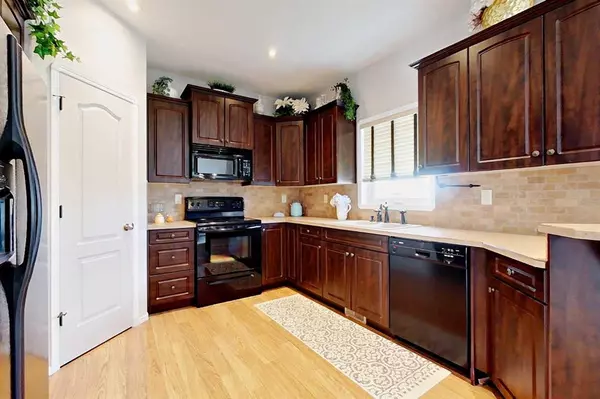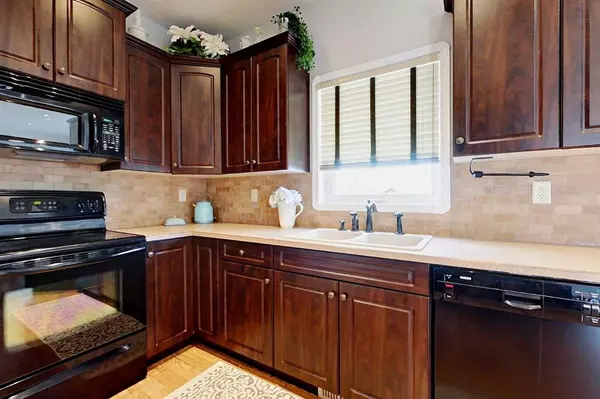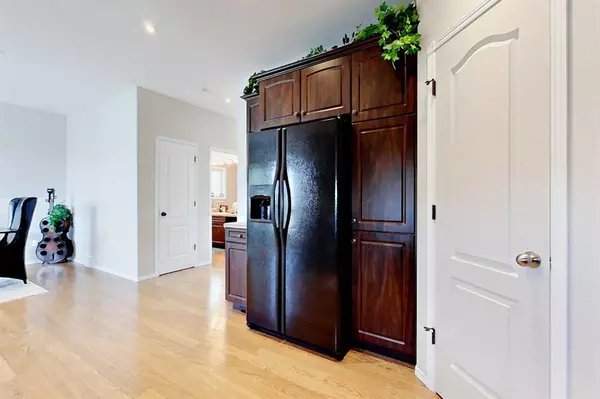$412,500
$420,000
1.8%For more information regarding the value of a property, please contact us for a free consultation.
4 Beds
3 Baths
1,496 SqFt
SOLD DATE : 09/09/2023
Key Details
Sold Price $412,500
Property Type Single Family Home
Sub Type Detached
Listing Status Sold
Purchase Type For Sale
Square Footage 1,496 sqft
Price per Sqft $275
Subdivision Inglewood
MLS® Listing ID A2075161
Sold Date 09/09/23
Style 2 Storey
Bedrooms 4
Full Baths 2
Half Baths 1
Originating Board Central Alberta
Year Built 2006
Annual Tax Amount $3,724
Tax Year 2023
Lot Size 4,322 Sqft
Acres 0.1
Property Description
Welcome to this charming 2-story house with a total of 4 spacious bedrooms and 3 baths a cute cozy front veranda along with ample space for comfortable living. This property comes with a detached 24x24 heated & boarded garage, providing convenient parking and extra storage options. One of the standout features of this home is the mother-in-law suite, offering a private space for guests or extended family or just another family room with full wet bar, the choice is yours. The underfloor heating system ensures cozy warmth throughout the house, keeping you comfortable during the colder months. The walkout basement adds versatility to this property, providing easy access to the backyard and additional living space. The main floor of this home has been freshly painted, creating a bright and welcoming atmosphere. The large kitchen boasts plenty of cupboard space and a convenient corner pantry , providing ample storage for all your culinary needs. A new hot-water tank installed in 2021 ensures reliable hot water supply for years to come. Located just 2 blocks away from Don Campbell Elementary school, this property is Also ideal for families with young children. Overall, this house offers a combination of practicality, comfort, and convenience, making it an excellent choice for anyone looking for a spacious and well-equipped home. Added Bonus that the alley is paved offering convenience and easy access to the garage. Home was recently independently appraised for more than the list price. Appraisal is on file.
Location
Province AB
County Red Deer
Zoning R1N
Direction E
Rooms
Basement Suite, Walk-Out To Grade
Interior
Interior Features Ceiling Fan(s), Closet Organizers
Heating In Floor, Forced Air, Hot Water, Natural Gas
Cooling None
Flooring Carpet, Ceramic Tile, Laminate
Appliance Dishwasher, Refrigerator, Stove(s), Washer/Dryer Stacked
Laundry In Bathroom
Exterior
Garage Alley Access, Double Garage Detached
Garage Spaces 2.0
Garage Description Alley Access, Double Garage Detached
Fence Fenced
Community Features Park, Playground, Schools Nearby, Sidewalks, Street Lights
Roof Type Asphalt
Porch Deck
Lot Frontage 36.0
Total Parking Spaces 2
Building
Lot Description Back Lane, Back Yard, Lawn, Landscaped
Foundation Poured Concrete
Architectural Style 2 Storey
Level or Stories Two
Structure Type Vinyl Siding,Wood Frame
Others
Restrictions None Known
Tax ID 83311201
Ownership Private
Read Less Info
Want to know what your home might be worth? Contact us for a FREE valuation!

Our team is ready to help you sell your home for the highest possible price ASAP
GET MORE INFORMATION

Agent | License ID: LDKATOCAN






