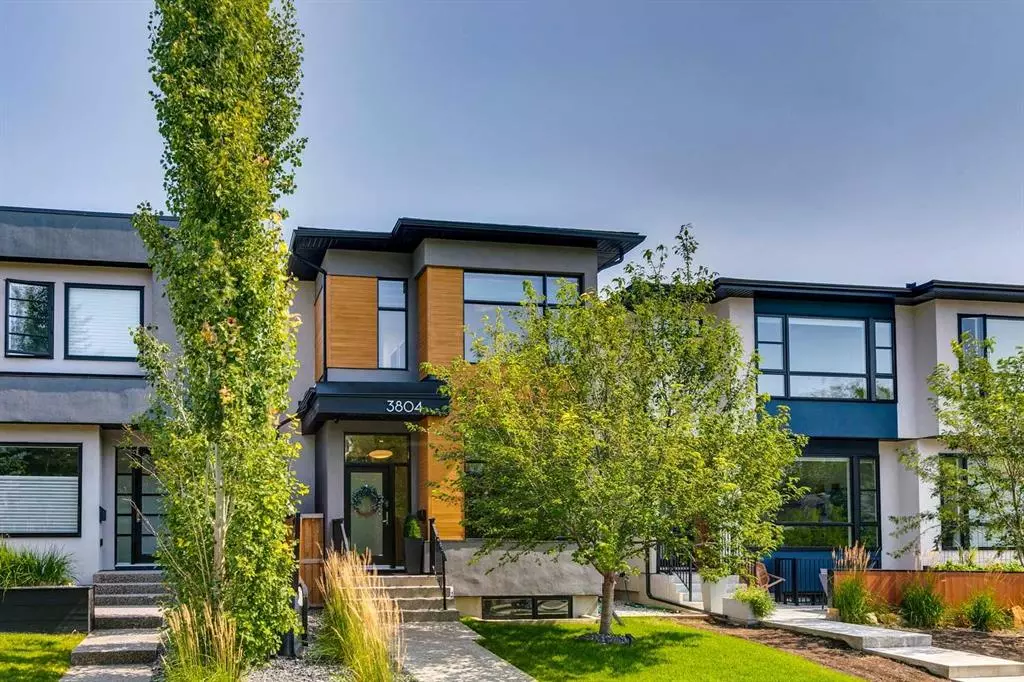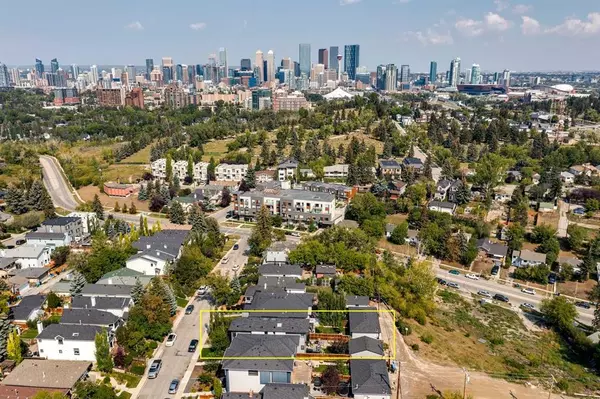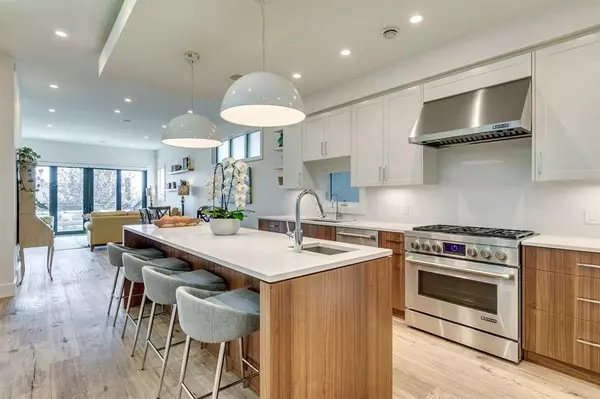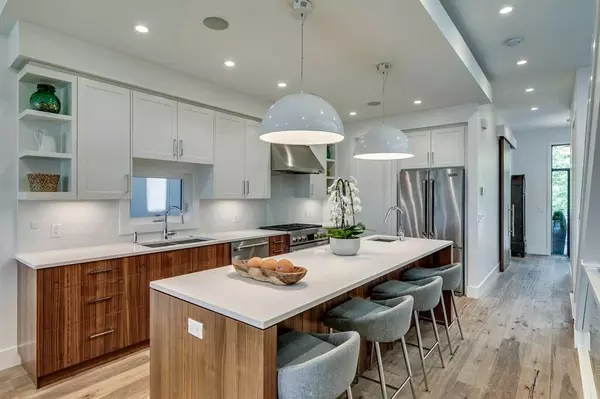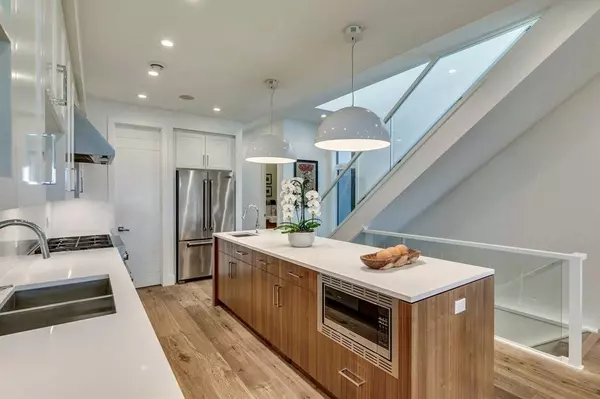$1,245,000
$1,249,900
0.4%For more information regarding the value of a property, please contact us for a free consultation.
4 Beds
4 Baths
2,104 SqFt
SOLD DATE : 09/09/2023
Key Details
Sold Price $1,245,000
Property Type Single Family Home
Sub Type Detached
Listing Status Sold
Purchase Type For Sale
Square Footage 2,104 sqft
Price per Sqft $591
Subdivision Parkhill
MLS® Listing ID A2076567
Sold Date 09/09/23
Style 2 Storey
Bedrooms 4
Full Baths 3
Half Baths 1
Originating Board Calgary
Year Built 2014
Annual Tax Amount $7,294
Tax Year 2023
Lot Size 3,476 Sqft
Acres 0.08
Property Description
AMAZING INNER CITY LOCATION. This Stunning detached Custom Estate home on 138 FT DEEP LOT was built by Premium builder Sticks & Stones. It features an Open Plan, 3000+ Sq. ft of living space, 4 Bedrooms (3+1), 3 ½ bathrooms, a main floor Den, 10 Ft ceilings on the main (9ft on the 2nd & lower levels), Sky lights, Engineered oak flooring, & solid core doors. The Chefs Kitchen has a 9 ft island / breakfast bar, with quartz counter tops, top of the line Stainless steel JENNAIR Appliances (5 burner Gas range), two sinks & a walk-in pantry (8 ft by 9.9ft). The Dining room opens right into your beautiful Living room with gas fireplaces & double sliders to your huge concrete patio. Upstairs the Primary retreat has a walk-in closet, & spa like ensuite featuring: heated floors, double sinks, a separate shower & a large soaker tub. There are two more bedrooms, a 4pce main bathroom, & laundry with sink. Downstairs you have a spacious family room / theatre area with wet bar, a gym, a 4th bedroom & a 3 pce bathroom. Use your phone, tablet or voice to control the Smart home connectivity-lights / motorized blinds / video. Additional features of this exquisite home is the East / West Exposure, Central Air conditioning, HRV System & High efficiency furnace, Underground sprinklers, & an Oversized Insulated Double garage. This wonderful residence is near walking paths, the River, Stanley Park, all the restaurants & shops on 4th street, downtown, The Glencoe club & schools.
Location
Province AB
County Calgary
Area Cal Zone Cc
Zoning R-C2
Direction W
Rooms
Basement Finished, Full
Interior
Interior Features High Ceilings, No Smoking Home, Open Floorplan, Skylight(s), Smart Home, Wet Bar, Wired for Sound
Heating High Efficiency, Forced Air, Natural Gas
Cooling Central Air
Flooring Carpet, Hardwood, Tile
Fireplaces Number 1
Fireplaces Type Gas, Living Room
Appliance Bar Fridge, Central Air Conditioner, Dishwasher, Garage Control(s), Gas Stove, Microwave, Range Hood, Refrigerator, Washer/Dryer, Window Coverings, Wine Refrigerator
Laundry Upper Level
Exterior
Garage Alley Access, Double Garage Detached, Garage Door Opener, Insulated
Garage Spaces 2.0
Garage Description Alley Access, Double Garage Detached, Garage Door Opener, Insulated
Fence Fenced
Community Features Park, Playground, Schools Nearby, Shopping Nearby, Sidewalks, Street Lights, Tennis Court(s), Walking/Bike Paths
Roof Type Asphalt Shingle
Porch Patio, See Remarks
Lot Frontage 24.94
Exposure W
Total Parking Spaces 2
Building
Lot Description Back Lane, Landscaped, Level, Private, Rectangular Lot, Treed, Views
Foundation Poured Concrete
Architectural Style 2 Storey
Level or Stories Two
Structure Type Cedar,Stucco,Wood Frame
Others
Restrictions None Known
Tax ID 82865077
Ownership Private
Read Less Info
Want to know what your home might be worth? Contact us for a FREE valuation!

Our team is ready to help you sell your home for the highest possible price ASAP
GET MORE INFORMATION

Agent | License ID: LDKATOCAN

