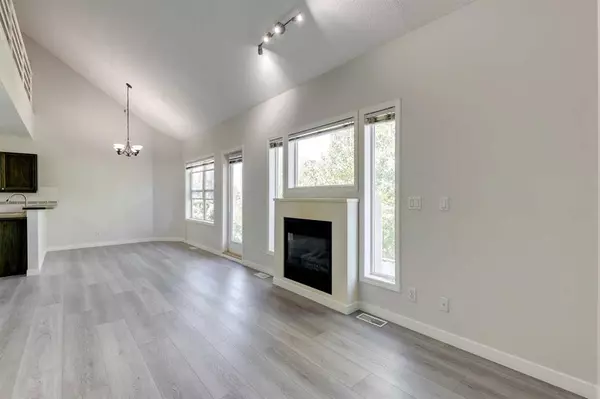$322,500
$329,900
2.2%For more information regarding the value of a property, please contact us for a free consultation.
2 Beds
2 Baths
1,336 SqFt
SOLD DATE : 09/09/2023
Key Details
Sold Price $322,500
Property Type Condo
Sub Type Apartment
Listing Status Sold
Purchase Type For Sale
Square Footage 1,336 sqft
Price per Sqft $241
Subdivision Patterson
MLS® Listing ID A2068364
Sold Date 09/09/23
Style Loft/Bachelor/Studio
Bedrooms 2
Full Baths 1
Half Baths 1
Condo Fees $630/mo
Originating Board Calgary
Year Built 1999
Annual Tax Amount $1,560
Tax Year 2023
Property Description
Location, location! Discover this exceptional 3-level Penthouse at Prominence Lofts, open outside to the spacious deck offering stunning mountain views. 2 Titled underground heated parking stalls, 2 floors with loft, 2 bedrooms, 1.5 baths in a quiet and well-maintained building. The main level embraces an open-concept design with luxury vinyl plank flooring gracing the expansive living and dining room, accompanied by a cozy gas fireplace and soaring vaulted ceilings. The well-appointed kitchen boasts luxury vinyl plank flooring, ample cabinetry and counter space, and a raised eating bar for casual dining. A two-piece bathroom with a pedestal sink completes this level. The generously sized loft area overlooks the main floor, providing the ideal escape from daily stresses, making it perfect for entertaining. On the lower level, you'll find a full bathroom, two large bedrooms, 9-foot ceilings, and a primary bedroom with a generous walk-in closet. This unit includes in-suite laundry, two titled underground heated parking stalls, and a storage locker for your belongings. New renos - walls and ceilings repainted, new LVP flooring, furnace ducts vents cleaned, carpets cleaned. It is within walking distance of beautiful nature reserves and is an easy commute to downtown or west to the mountains and transit nearby. This exceptional property is a must-see!
Location
Province AB
County Calgary
Area Cal Zone W
Zoning DC (pre 1P2007)
Direction W
Rooms
Basement None
Interior
Interior Features Ceiling Fan(s), High Ceilings, Vaulted Ceiling(s)
Heating Forced Air, Natural Gas
Cooling None
Flooring Carpet, Ceramic Tile, Vinyl Plank
Fireplaces Number 1
Fireplaces Type Gas, Glass Doors, Living Room
Appliance Built-In Oven, Dishwasher, Dryer, Garage Control(s), Range Hood, Refrigerator, Washer, Window Coverings
Laundry In Unit
Exterior
Garage Heated Garage, Secured, Stall, Titled, Underground
Garage Spaces 2.0
Garage Description Heated Garage, Secured, Stall, Titled, Underground
Fence None
Community Features Shopping Nearby
Amenities Available Elevator(s), Secured Parking, Visitor Parking
Roof Type Asphalt Shingle
Porch Balcony(s)
Exposure W
Total Parking Spaces 2
Building
Lot Description Views
Story 4
Foundation Poured Concrete
Architectural Style Loft/Bachelor/Studio
Level or Stories Multi Level Unit
Structure Type Brick,Stucco,Wood Frame
Others
HOA Fee Include Common Area Maintenance,Insurance,Professional Management,Reserve Fund Contributions,Sewer,Snow Removal,Water
Restrictions Pet Restrictions or Board approval Required
Ownership Private
Pets Description Restrictions
Read Less Info
Want to know what your home might be worth? Contact us for a FREE valuation!

Our team is ready to help you sell your home for the highest possible price ASAP
GET MORE INFORMATION

Agent | License ID: LDKATOCAN






