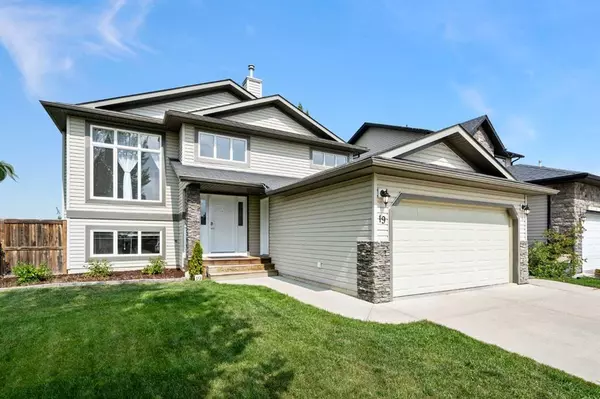$566,000
$573,900
1.4%For more information regarding the value of a property, please contact us for a free consultation.
5 Beds
3 Baths
1,356 SqFt
SOLD DATE : 09/09/2023
Key Details
Sold Price $566,000
Property Type Single Family Home
Sub Type Detached
Listing Status Sold
Purchase Type For Sale
Square Footage 1,356 sqft
Price per Sqft $417
MLS® Listing ID A2073493
Sold Date 09/09/23
Style Bi-Level
Bedrooms 5
Full Baths 3
Originating Board Calgary
Year Built 2004
Annual Tax Amount $3,421
Tax Year 2023
Lot Size 6,220 Sqft
Acres 0.14
Property Description
Are you looking for a home with SMALL TOWN CHARM yet close enough to the big city and plenty of AMENITIES!? Then this BRIGHT and MASSIVE bi-level home is the one for you! This stunning 5-BEDROOM home sits across from a PROTECTED WETLAND, provides QUIET LIVING, and is in the highly SOUGHT AFTER, and FAMILY FRIENDLY TOWN of Crossfield just north of Airdrie (~10 min drive) and Calgary (~20min drive). With just over 2470sf of developed living space, this spectacular home has undergone recent renovations. It sits on a beautifully LANDSCAPED LOT, has a DOUBLE ATTACHED GARAGE, a fenced & PRIVATE BACKYARD, and a LARGE 350 sq. ft. BACK PATIO (w/ natural gas hookup). The home is steps away from schools, parks, playgrounds, walking paths, and countless other amenities. Upstairs, you’ll find SOARING 10-ft ceilings, newly installed vinyl plank flooring, a GIGANTIC PRIMARY BEDROOM with accompanying 4pc ensuite w/ WALK-IN CLOSET, and SOAKER TUB, and 2 additional bedrooms which would serve perfectly as either a HOME OFFICE or NURSERY! The OPEN CONCEPT kitchen is BRILLIANTLY LIT by both the MASSIVE WINDOWS along the back wall of the house and the SKYLIGHTS above the LARGE KITCHEN ISLAND. The kitchen is equipped with a WALK-IN PANTRY, GARBURATOR, and NEWER STAINLESS STEEL APPLIANCES. Downstairs, the benefits of living in a bi-level become evident: MASSIVE WINDOWS above grade allow plenty of natural light to flood into each room highlighting just how much space you have! The 9-ft ceilings help to ensure you don’t feel like you’re even in a basement at all! On the lower level, you’ll also find newly installed carpet, a soothing GAS FIREPLACE, plenty of STORAGE, a 3-piece bathroom, and 2 additional sizable bedrooms! On top of all the features already mentioned, the home also has the following - CENTRAL VAC, SUMP PUMP, 50gal HOT WATER TANK, and the potential for an EV CHARGER in the garage!! Easy access to the MOUNTAINS, CROSSIRON MILLS MALL, AIRDRIE, and CALGARY! CALL TODAY to book your PRIVATE TOUR!
Location
Province AB
County Rocky View County
Zoning R-1A
Direction S
Rooms
Basement Finished, Full
Interior
Interior Features Bookcases, Ceiling Fan(s), Central Vacuum, French Door, High Ceilings, Kitchen Island, No Animal Home, No Smoking Home, Open Floorplan, Pantry, Recessed Lighting, Skylight(s), Soaking Tub, Storage, Sump Pump(s), Vinyl Windows, Walk-In Closet(s)
Heating Fireplace(s), Forced Air, Natural Gas
Cooling None
Flooring Carpet, Ceramic Tile, Vinyl
Fireplaces Number 1
Fireplaces Type Gas
Appliance Convection Oven, Dishwasher, Dryer, Freezer, Garage Control(s), Garburator, Microwave Hood Fan, Refrigerator, Washer, Window Coverings
Laundry Electric Dryer Hookup, In Basement
Exterior
Garage Double Garage Attached
Garage Spaces 2.0
Garage Description Double Garage Attached
Fence Fenced
Community Features Golf, Park, Playground, Pool, Schools Nearby, Shopping Nearby, Sidewalks, Street Lights, Tennis Court(s)
Roof Type Asphalt Shingle
Porch Balcony(s)
Lot Frontage 54.14
Total Parking Spaces 5
Building
Lot Description Back Yard, Front Yard, Lawn, No Neighbours Behind, Landscaped, Standard Shaped Lot, Private, Treed, Views
Foundation Poured Concrete
Architectural Style Bi-Level
Level or Stories One
Structure Type Concrete,Stone,Vinyl Siding,Wood Frame
Others
Restrictions Restrictive Covenant,Utility Right Of Way
Tax ID 85382407
Ownership Private
Read Less Info
Want to know what your home might be worth? Contact us for a FREE valuation!

Our team is ready to help you sell your home for the highest possible price ASAP
GET MORE INFORMATION

Agent | License ID: LDKATOCAN






