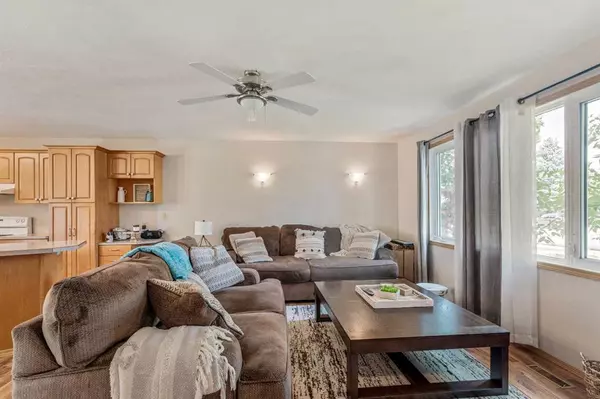$284,900
$284,900
For more information regarding the value of a property, please contact us for a free consultation.
3 Beds
3 Baths
1,100 SqFt
SOLD DATE : 09/09/2023
Key Details
Sold Price $284,900
Property Type Single Family Home
Sub Type Detached
Listing Status Sold
Purchase Type For Sale
Square Footage 1,100 sqft
Price per Sqft $259
Subdivision Varsity Village
MLS® Listing ID A2074338
Sold Date 09/09/23
Style Bungalow
Bedrooms 3
Full Baths 1
Half Baths 2
Originating Board Lethbridge and District
Year Built 1978
Annual Tax Amount $3,006
Tax Year 2023
Lot Size 5,998 Sqft
Acres 0.14
Property Description
Nestled in a peaceful cul-de-sac, this charming 1,100 sq ft bungalow offers the perfect blend of modern updates and comfortable living. Boasting 3 bedrooms, 2.5 baths, and a spacious open-concept layout, this home is ready for its new owners. As you step inside, you're greeted by a light-filled living space adorned with fresh paint and updated flooring. The heart of the home, the updated kitchen provides ample cabinet space and flows into the spacious living room. The open layout seamlessly connects the kitchen, dining area, and living room, creating an ideal space for both relaxation and entertainment. You’ll love the expansive backyard with covered patio area. The large parking pad out front ensures ample space for your vehicles and guests. Location is key, and this property doesn't disappoint. Situated just a short walk away from Nic Sherran Park, you'll have nature at your doorstep. The University of Lethbridge, Cor Van Ray YMCA, and Cavendish Farms Leisure Center are only a short drive away. Contact your Realtor and schedule a viewing today.
Location
Province AB
County Lethbridge
Zoning R-L
Direction E
Rooms
Basement Separate/Exterior Entry, Full, Partially Finished
Interior
Interior Features See Remarks, Separate Entrance
Heating Forced Air, Natural Gas
Cooling None
Flooring Carpet, Laminate, Linoleum
Appliance Microwave, Range Hood, Refrigerator, Stove(s), Washer/Dryer, Window Coverings
Laundry In Basement
Exterior
Garage Parking Pad
Garage Description Parking Pad
Fence Fenced
Community Features Park, Playground, Schools Nearby, Shopping Nearby
Roof Type Asphalt Shingle
Porch Rear Porch
Lot Frontage 50.0
Total Parking Spaces 4
Building
Lot Description Back Yard, Other
Foundation Poured Concrete
Architectural Style Bungalow
Level or Stories One
Structure Type Wood Frame,Wood Siding
Others
Restrictions None Known
Tax ID 83379210
Ownership Private
Read Less Info
Want to know what your home might be worth? Contact us for a FREE valuation!

Our team is ready to help you sell your home for the highest possible price ASAP
GET MORE INFORMATION

Agent | License ID: LDKATOCAN






