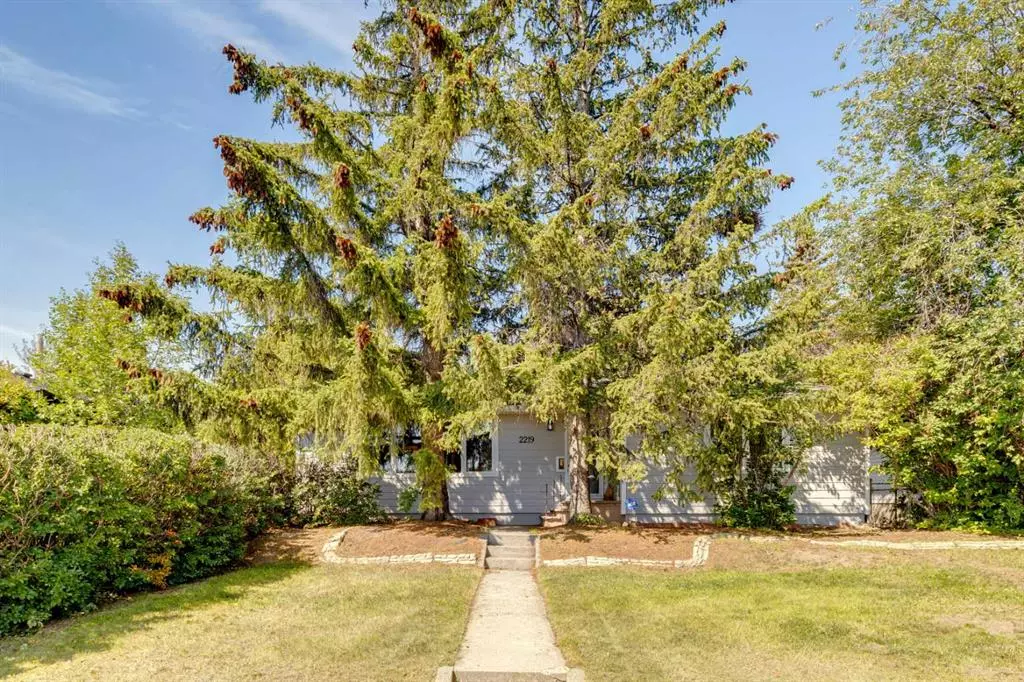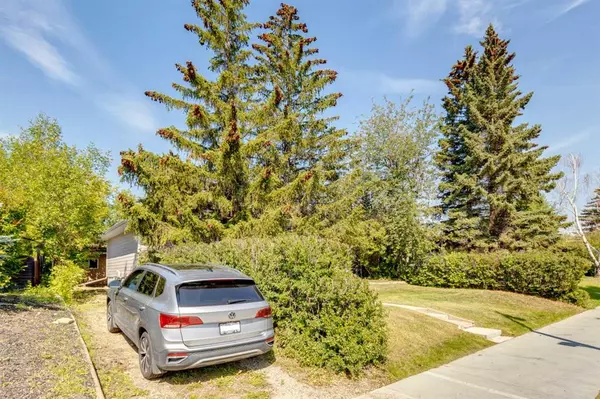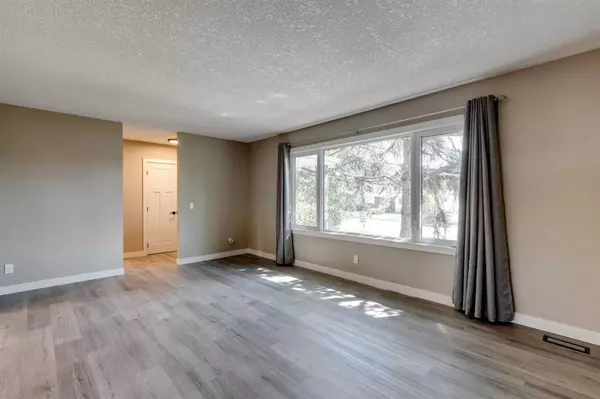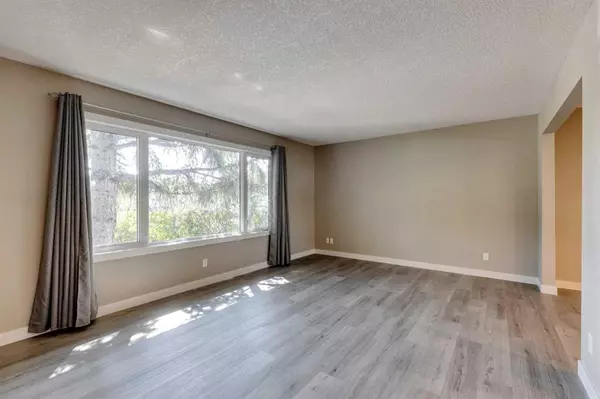$685,000
$699,900
2.1%For more information regarding the value of a property, please contact us for a free consultation.
4 Beds
2 Baths
1,340 SqFt
SOLD DATE : 09/08/2023
Key Details
Sold Price $685,000
Property Type Single Family Home
Sub Type Detached
Listing Status Sold
Purchase Type For Sale
Square Footage 1,340 sqft
Price per Sqft $511
Subdivision Glendale
MLS® Listing ID A2065008
Sold Date 09/08/23
Style Bungalow
Bedrooms 4
Full Baths 2
Originating Board Calgary
Year Built 1954
Annual Tax Amount $3,460
Tax Year 2023
Lot Size 5,971 Sqft
Acres 0.14
Property Description
Welcome to Glendale and this lovely renovated 4 bedroom bungalow with over 2300 sq. feet of total living space on two levels. The open concept main floor features huge windows, separate living and dining area, luxury vinyl plank flooring throughout, a fabulous kitchen with stylish grey cabinetry, quartz counters and stainless appliances. Down the hall there's the primary bedroom a second bedroom, a 4 pc bathroom and a lovely sunken family room over looking the West yard. The lower level has two more bedrooms, laminate flooring throughout, separate living and dining areas, laundry, a 3 pc bathroom, and a kitchen space. Out back there's a single oversized garage as well as a driveway with room for two more cars. It's available for a quick possession and we are minutes to Stoney Trail and the mountains, close to shopping, great schools and just a short drive into the downtown. Please call your favorite realtor to view this property.
Location
Province AB
County Calgary
Area Cal Zone W
Zoning M-C1
Direction E
Rooms
Basement Finished, Full
Interior
Interior Features Central Vacuum, Kitchen Island, No Animal Home, No Smoking Home, Open Floorplan
Heating Baseboard, Forced Air, Natural Gas
Cooling None
Flooring Laminate, Vinyl Plank
Appliance Dishwasher, Dryer, Oven, Refrigerator, Washer
Laundry In Basement
Exterior
Garage Gravel Driveway, Single Garage Detached
Garage Spaces 1.0
Garage Description Gravel Driveway, Single Garage Detached
Fence Fenced
Community Features Park, Schools Nearby, Shopping Nearby, Sidewalks, Street Lights
Roof Type Asphalt Shingle
Porch None
Lot Frontage 17.67
Exposure E
Total Parking Spaces 3
Building
Lot Description Back Lane, Back Yard
Foundation Poured Concrete
Architectural Style Bungalow
Level or Stories One
Structure Type Cement Fiber Board
Others
Restrictions None Known
Tax ID 83137736
Ownership Private
Read Less Info
Want to know what your home might be worth? Contact us for a FREE valuation!

Our team is ready to help you sell your home for the highest possible price ASAP
GET MORE INFORMATION

Agent | License ID: LDKATOCAN






