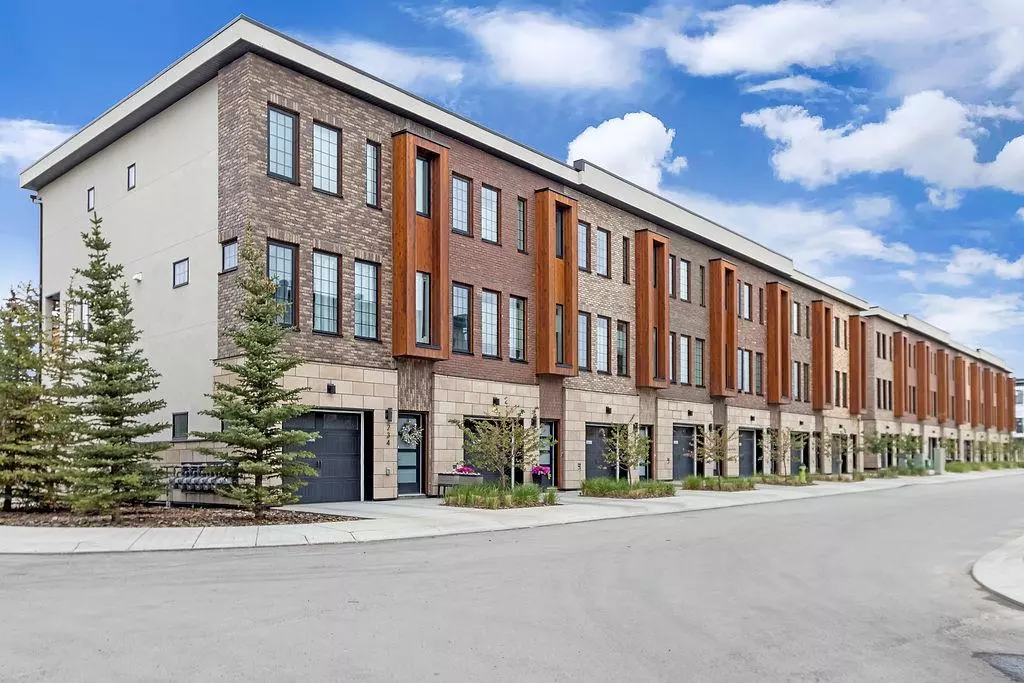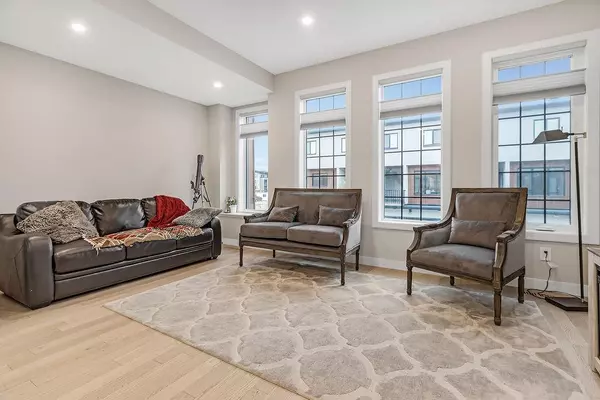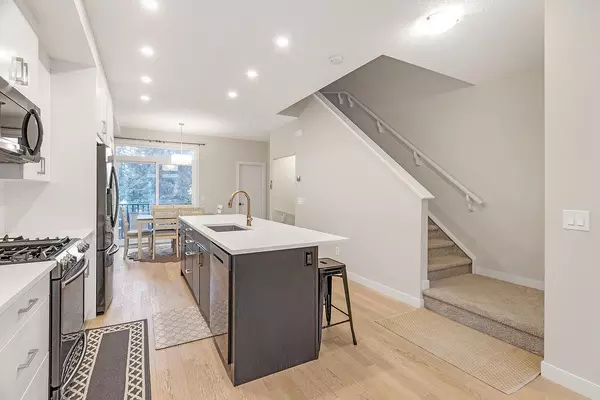$510,000
$524,900
2.8%For more information regarding the value of a property, please contact us for a free consultation.
3 Beds
3 Baths
1,290 SqFt
SOLD DATE : 09/08/2023
Key Details
Sold Price $510,000
Property Type Townhouse
Sub Type Row/Townhouse
Listing Status Sold
Purchase Type For Sale
Square Footage 1,290 sqft
Price per Sqft $395
Subdivision Greenwood/Greenbriar
MLS® Listing ID A2053309
Sold Date 09/08/23
Style 3 Storey
Bedrooms 3
Full Baths 2
Half Baths 1
Condo Fees $217
Originating Board Calgary
Year Built 2020
Annual Tax Amount $2,806
Tax Year 2022
Lot Size 1,130 Sqft
Acres 0.03
Property Description
LOW CONDO FEES | BUILT IN 2019 | HGH CEILINGS | DOUBLE ATTACHED GARAGE | Only 3 years old, this beautiful New York style brownstone is located in the heart of Greenwich, a new NW inner city community with an abundance of amenities close by including the new Farmer’s Market, WinSport, Starbucks, McDonald’s, and convenience stores/gas station open 24/7. With 1290 sq ft on 3 levels, main level being the foyer and garage, 3 bedrooms, 2.5 baths, this home is perfect for those with an active lifestyle. Meticulously maintained, with the “new home” smell still fresh within the walls! Contemporary design with 9 FT ceilings, hardwood floors, recessed lighting, and a light neutral colour palette. Large windows allows plenty of south facing natural light to radiate into the sun-filled space. Modern kitchen with stainless steel appliances, gas stove, quartz countertops, pantry, large centre island and lots of drawers to store your pots and pans. Dining room can hold a large 6+ person table plus hutch, door walks out to the deck. Upstairs are the bedrooms and 2 full baths including your primary quarters with a 3 pc bath and good sized walk-in closet. The tandem double attached garage is deep and fits your cars easily with extra storage space. This community was built with focus on the outdoors with numerous walking paths and parks, easy access to TransCanada Hwy for a quick drive out of the city to your favourite camping, skiing and hiking destinations, WinSport, Calgary Climbing Centre, Bowness Park, Sarcee Park, Shouldice Park, and Valley Ridge Golf Club, Outdoor Rink & Sports Court. Designated schools are all nearby, or a short drive to some of Calgary’s most prestigious schools just 10-15 minutes drive south. The University of Calgary, Foothills Hospital, Children’s Hospital and Market Mall are all a short 10 minutes drive away! Don’t wait, this is an excellent opportunity in a young and vibrant community with a bright future!
Location
Province AB
County Calgary
Area Cal Zone Nw
Zoning M-CG d60
Direction S
Rooms
Basement None
Interior
Interior Features High Ceilings, Kitchen Island, Quartz Counters, Recessed Lighting
Heating Forced Air
Cooling None
Flooring Carpet, Hardwood, Laminate
Appliance Dishwasher, Garage Control(s), Gas Stove, Microwave Hood Fan, Refrigerator, Washer/Dryer Stacked
Laundry Upper Level
Exterior
Garage Double Garage Attached, Tandem
Garage Spaces 2.0
Garage Description Double Garage Attached, Tandem
Fence Partial
Community Features Other
Amenities Available Other
Roof Type Asphalt Shingle
Porch Deck
Lot Frontage 18.01
Exposure S
Total Parking Spaces 2
Building
Lot Description Rectangular Lot
Foundation Poured Concrete
Architectural Style 3 Storey
Level or Stories Three Or More
Structure Type Brick,Wood Frame,Wood Siding
Others
HOA Fee Include Common Area Maintenance,Insurance,Maintenance Grounds,Professional Management,Reserve Fund Contributions,Snow Removal
Restrictions Non-Smoking Building
Tax ID 82919194
Ownership Private
Pets Description Restrictions
Read Less Info
Want to know what your home might be worth? Contact us for a FREE valuation!

Our team is ready to help you sell your home for the highest possible price ASAP
GET MORE INFORMATION

Agent | License ID: LDKATOCAN






