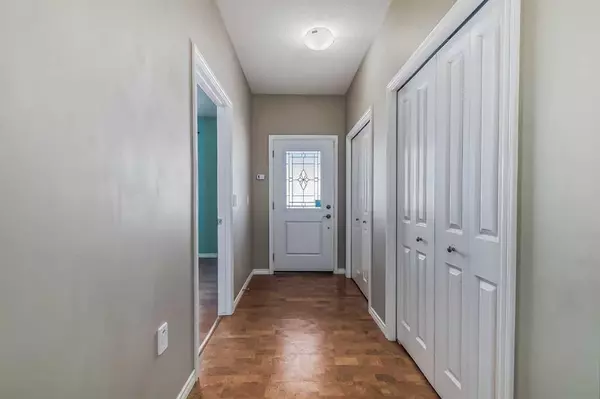$410,000
$419,500
2.3%For more information regarding the value of a property, please contact us for a free consultation.
2 Beds
2 Baths
1,232 SqFt
SOLD DATE : 09/08/2023
Key Details
Sold Price $410,000
Property Type Single Family Home
Sub Type Semi Detached (Half Duplex)
Listing Status Sold
Purchase Type For Sale
Square Footage 1,232 sqft
Price per Sqft $332
MLS® Listing ID A2030343
Sold Date 09/08/23
Style Bungalow,Side by Side
Bedrooms 2
Full Baths 2
HOA Fees $100/mo
HOA Y/N 1
Originating Board Calgary
Year Built 2017
Annual Tax Amount $3,733
Tax Year 2022
Lot Size 3,917 Sqft
Acres 0.09
Property Description
Upgrades throughout, you couldn't build this unit currently at this price! Pictures yourself happy with a quality of living without any maintenance! You can move in immediately and enjoy this Westview Villa, did I mention there are no stairs and no basement! This bungalow is a great villa with a homeowners association, for $100/month you can sit back and enjoy while your sidewalks are shoveled and your landscaping is tended to. Barrier free slab on grade living with in-floor heating, 36 inch wide interior doors and wide hallways, walk in shower in the master ensuite and an open floor plan. Features of the home include cork flooring, triple glazed windows, custom built cabinetry, solar tubes, gas line for the BBQ and energy efficiency with R50 attic insulation and R25 wall insulation. This unit features lots of upgrades including additional cabinetry in the laundry room, custom blinds, upgraded Samsung appliances, enclosed patio, deck made of treated lumber, 8' x 12' matching storage shed, Motorhome parking with 50 amp service and easy access to the back shared walking path with a park like feel. This unit is a must to see and is ready to be moved into, no need to wait for a new unit to be built. Enjoy the great location too!
Location
Province AB
County Willow Creek No. 26, M.d. Of
Zoning R2
Direction N
Rooms
Basement None
Interior
Interior Features Built-in Features, Ceiling Fan(s), Central Vacuum, Closet Organizers, High Ceilings, No Animal Home, No Smoking Home, Open Floorplan, Solar Tube(s), Storage, Walk-In Closet(s)
Heating Boiler, In Floor, Natural Gas
Cooling None
Flooring Cork, Tile
Appliance Dishwasher, Dryer, Electric Stove, Garage Control(s), Refrigerator, Washer, Window Coverings
Laundry Laundry Room, Main Level
Exterior
Garage Double Garage Attached, Garage Door Opener, Heated Garage, Insulated, Other, Parking Pad, RV Access/Parking
Garage Spaces 2.0
Garage Description Double Garage Attached, Garage Door Opener, Heated Garage, Insulated, Other, Parking Pad, RV Access/Parking
Fence None
Community Features Sidewalks, Street Lights
Amenities Available Other
Roof Type Asphalt Shingle
Accessibility Accessible Hallway(s), No Stairs/One Level, Wheel-In Shower
Porch Deck, Screened, See Remarks
Lot Frontage 65.26
Exposure N
Total Parking Spaces 4
Building
Lot Description Landscaped, See Remarks
Building Description Composite Siding,Stucco,Wood Frame,Wood Siding, 8' x 12' matching storage shed
Foundation Slab
Architectural Style Bungalow, Side by Side
Level or Stories One
Structure Type Composite Siding,Stucco,Wood Frame,Wood Siding
Others
Restrictions Adult Living
Tax ID 57477713
Ownership Private
Pets Description Restrictions, Yes
Read Less Info
Want to know what your home might be worth? Contact us for a FREE valuation!

Our team is ready to help you sell your home for the highest possible price ASAP
GET MORE INFORMATION

Agent | License ID: LDKATOCAN






