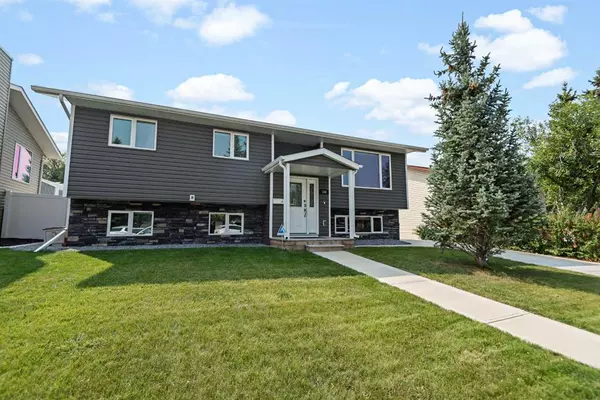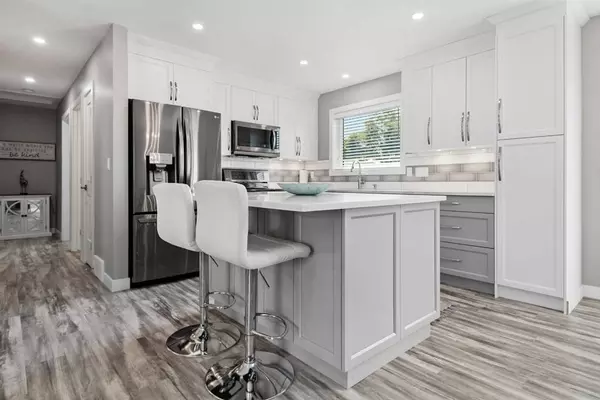$399,900
$389,900
2.6%For more information regarding the value of a property, please contact us for a free consultation.
3 Beds
3 Baths
1,044 SqFt
SOLD DATE : 09/08/2023
Key Details
Sold Price $399,900
Property Type Single Family Home
Sub Type Detached
Listing Status Sold
Purchase Type For Sale
Square Footage 1,044 sqft
Price per Sqft $383
Subdivision Morrisroe Extension
MLS® Listing ID A2076761
Sold Date 09/08/23
Style Bi-Level
Bedrooms 3
Full Baths 3
Originating Board Central Alberta
Year Built 1981
Annual Tax Amount $3,101
Tax Year 2023
Lot Size 6,781 Sqft
Acres 0.16
Property Description
~HOME SWEET HOME~ in a mature and desirable crescent in Morrisroe Extension! Curb appeal and beautiful neighbors surround you. A family friendly neighborhood is only minutes to amenities and walking distance to schools. A fully updated home with New electrical panel, flooring (Luxury vinyl plank) maple cabinets with soft close, QUARTZ COUNTERTOPS, painting, lighting, hunter Douglas blinds, LG STAINLESS APPLIANCES, new regency gas fireplace, and wert bar, new Lenox furnace and commercial grade water heater, electrical rough in for garage and hot tub, newer shingles, new Jeldwen triple Payne window and doors, and new concrete walkways and driveway for RV parking. This home is like buying brand new without any headache. A wide open spacious and modern concept with abundance of natural light. Two bedrooms on the main floor, the primary boasting a large walk in closet, and 3 piece ensuite. The incredible flow throughout is welcoming and features room for a growing family, eat up QUARTZ ISLAND, spacious dining and french doors lead to a spacious and PRIVAE DECK! Fenced, landscaped and separate entrance to the basement. The south exposure back yard features a garden shed and Children's play Centre. Room to build a large detached garage out back, with back alley access. The FULLY DEVELOPED BASEMET features a corner GAS FIRPLACE with tile surround and wired for your TV above. Wet bar and lots of counter space great for teenagers, house partiers, show off your new home to friends and family. The basement has a large family room, a large bedroom, a four piece bath and full sized laundry room with wash tub and storage. NEW LUXURY VINYL PLANK THROUGHOUT, and PRISTINE CONDITION! This home is completely turn key, and WILL NOT DISAPPOINT.
Location
Province AB
County Red Deer
Zoning R1
Direction N
Rooms
Basement Finished, Full
Interior
Interior Features Central Vacuum, Kitchen Island, No Animal Home, No Smoking Home, Open Floorplan, Pantry, Separate Entrance, Stone Counters, Vinyl Windows, Walk-In Closet(s), Wet Bar
Heating Fireplace(s), Forced Air
Cooling Central Air
Flooring Vinyl Plank
Fireplaces Number 1
Fireplaces Type Gas
Appliance Central Air Conditioner, Dishwasher, Electric Range, Electric Stove, Microwave Hood Fan, Refrigerator, See Remarks, Washer/Dryer, Window Coverings
Laundry In Basement
Exterior
Garage Off Street, Parking Pad, RV Access/Parking
Garage Description Off Street, Parking Pad, RV Access/Parking
Fence Fenced, Partial
Community Features Schools Nearby, Shopping Nearby, Sidewalks, Street Lights, Walking/Bike Paths
Roof Type Asphalt
Porch Patio
Lot Frontage 57.0
Total Parking Spaces 4
Building
Lot Description Back Yard, Landscaped, Street Lighting
Foundation Poured Concrete
Architectural Style Bi-Level
Level or Stories Bi-Level
Structure Type Stone,Vinyl Siding
Others
Restrictions None Known
Tax ID 83322254
Ownership Private
Read Less Info
Want to know what your home might be worth? Contact us for a FREE valuation!

Our team is ready to help you sell your home for the highest possible price ASAP
GET MORE INFORMATION

Agent | License ID: LDKATOCAN






