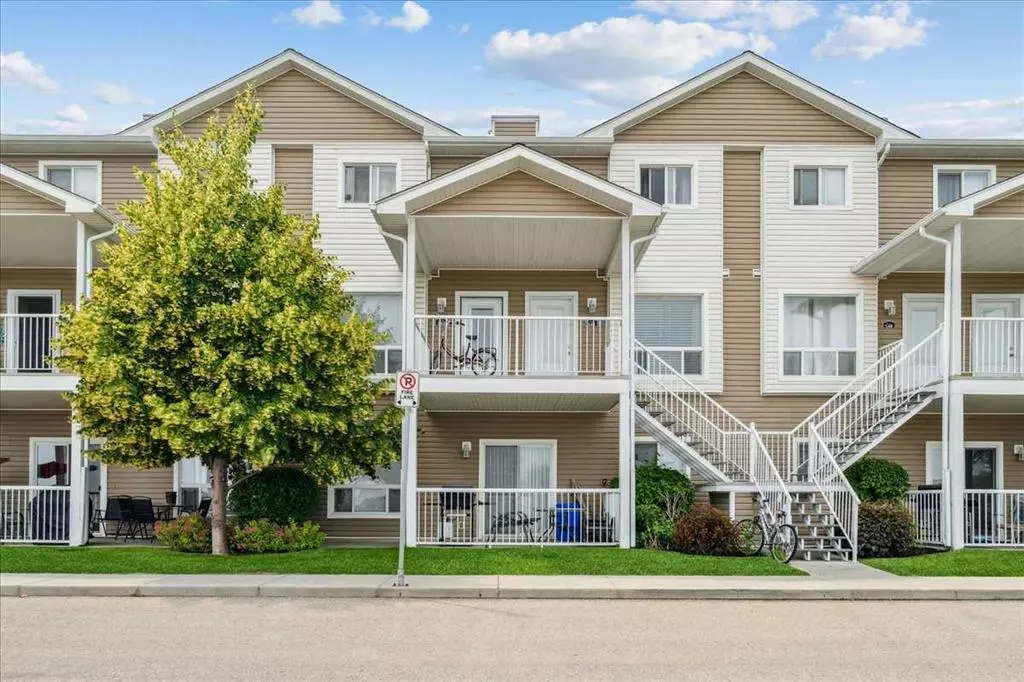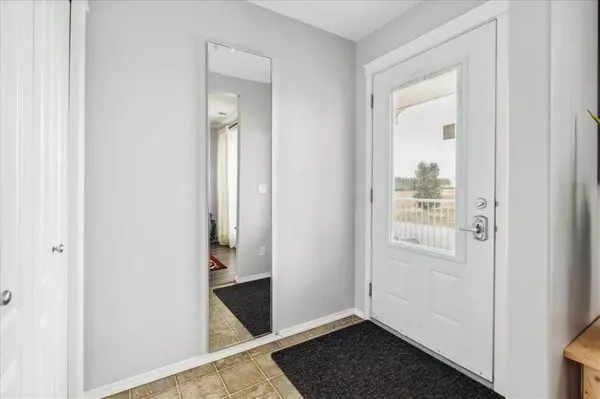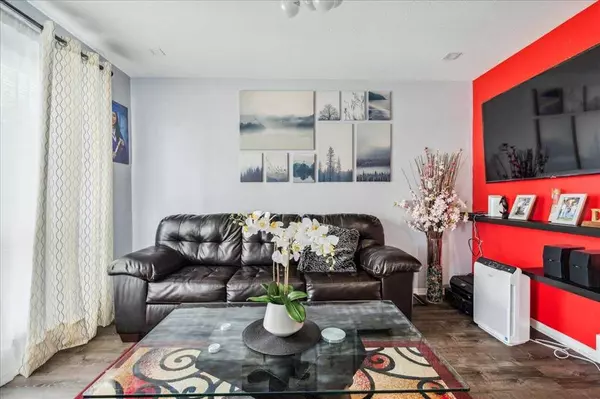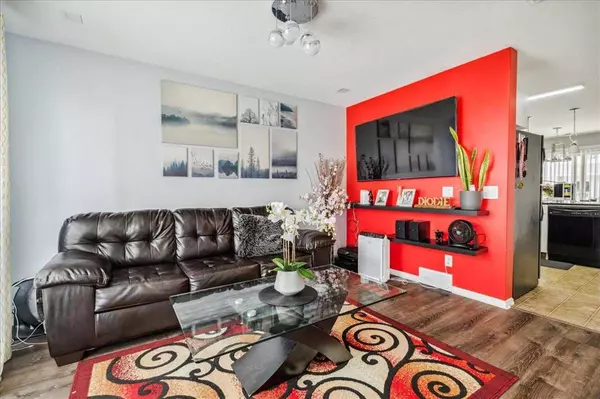$231,000
$235,000
1.7%For more information regarding the value of a property, please contact us for a free consultation.
2 Beds
2 Baths
932 SqFt
SOLD DATE : 09/08/2023
Key Details
Sold Price $231,000
Property Type Townhouse
Sub Type Row/Townhouse
Listing Status Sold
Purchase Type For Sale
Square Footage 932 sqft
Price per Sqft $247
Subdivision Sunrise Meadows
MLS® Listing ID A2065990
Sold Date 09/08/23
Style 2 Storey
Bedrooms 2
Full Baths 1
Half Baths 1
Condo Fees $345
Originating Board Calgary
Year Built 2008
Annual Tax Amount $1,206
Tax Year 2022
Lot Size 1,074 Sqft
Acres 0.02
Property Description
Best value and great location in High River! This 2-storey, 2 bedroom, 1.5 baths townhouse in Sunrise Terrace is on a superb location, facing east with an unobstructed view. The entrance has a front veranda, upon entering the property, you will see the living room where you can leisurely relax. Beside is the modern U-shaped kitchen with white cabinets and updated backsplash. The dining area is a good size and can occupy 6 people with room to spare. There is a second covered veranda where you can put your barbecue grill, next to it is the utility/storage room, the 2-pc bath is also in the main floor. The second floor has 2 spacious bedrooms, 4-pc bath and laundry for convenience. There are 2 parking stalls assigned, so parking will not be an issue. The low condo fees covers water and heat. This property is very clean and well maintained by its wonderful owners. Book a showing now, this will not disappoint.
Location
Province AB
County Foothills County
Zoning TND
Direction E
Rooms
Basement None
Interior
Interior Features Breakfast Bar, Granite Counters, No Animal Home, No Smoking Home, Storage, Vinyl Windows
Heating Forced Air
Cooling None
Flooring Carpet, Laminate, Linoleum
Appliance Dishwasher, Dryer, Electric Range, Microwave Hood Fan, Refrigerator, Washer
Laundry Upper Level
Exterior
Garage Stall
Garage Description Stall
Fence Fenced
Community Features Schools Nearby, Sidewalks, Street Lights
Amenities Available Parking, Snow Removal
Roof Type Asphalt Shingle
Porch Front Porch, Rear Porch
Exposure E
Total Parking Spaces 2
Building
Lot Description Few Trees, Street Lighting, Views
Foundation Poured Concrete
Architectural Style 2 Storey
Level or Stories Two
Structure Type Vinyl Siding
Others
HOA Fee Include Common Area Maintenance,Insurance,Parking,Professional Management,Reserve Fund Contributions,Water
Restrictions None Known
Tax ID 77129445
Ownership Private
Pets Description Call
Read Less Info
Want to know what your home might be worth? Contact us for a FREE valuation!

Our team is ready to help you sell your home for the highest possible price ASAP
GET MORE INFORMATION

Agent | License ID: LDKATOCAN






