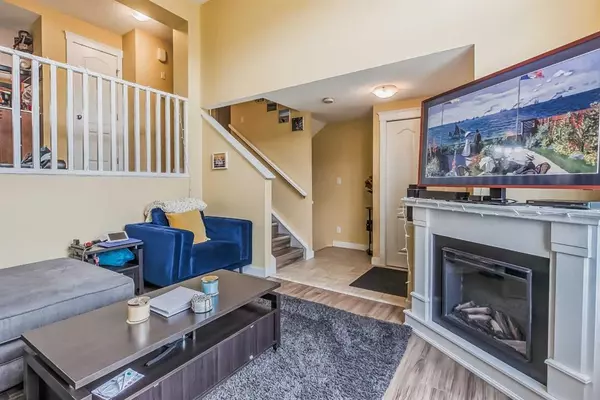$406,000
$399,900
1.5%For more information regarding the value of a property, please contact us for a free consultation.
3 Beds
3 Baths
1,404 SqFt
SOLD DATE : 09/08/2023
Key Details
Sold Price $406,000
Property Type Townhouse
Sub Type Row/Townhouse
Listing Status Sold
Purchase Type For Sale
Square Footage 1,404 sqft
Price per Sqft $289
Subdivision Bayside
MLS® Listing ID A2071920
Sold Date 09/08/23
Style 4 Level Split
Bedrooms 3
Full Baths 2
Half Baths 1
Condo Fees $490
Originating Board Calgary
Year Built 2008
Annual Tax Amount $2,136
Tax Year 2023
Property Description
3 bedrooms & 2.5 bath w/FULLY FINISHED lower level makes this a great home for a growing family. This home backs onto a playground & green space - watch your children play while you relax on the south east facing balcony. Plenty of east/west light in this home & the windows are dressed w/gorgeous high end NEW blinds. The kitchen/dining space is open & is host to MAPLE CABINETS, GRANITE COUNTERS, NEW DISHWASHER and MICROWAVE, loads of cupboard space, island bar, SS appliances & corner pantry. The maple cabinets are carried throughout the rest of the home inc the beautiful 4 pc ENSUITE. There are 3 bedrooms upstairs all with BRAND NEW CARPET. There is an upper laundry area as well (BRAND NEW WASHER/DRYER). An added bonus is the newer tankless hot water system. Other recent upgrades inc: NEW LVP flooring as well as NEW FRIDGE w/WATER DISPENSER & a new CONVECTION OVEN w/air fryer capability. DOUBLE ATTACHED GARAGE plus lots of additional street parking if needed. Walking distance to restaurants & an outdoor rink.
Location
Province AB
County Airdrie
Zoning R3
Direction N
Rooms
Basement Finished, Full
Interior
Interior Features Granite Counters, Kitchen Island, No Animal Home, No Smoking Home, Tankless Hot Water
Heating Forced Air, Natural Gas
Cooling None
Flooring Carpet, Ceramic Tile
Appliance Dishwasher, Dryer, Electric Stove, Garage Control(s), Microwave Hood Fan, Refrigerator, Washer, Window Coverings
Laundry In Unit
Exterior
Garage Double Garage Attached
Garage Spaces 2.0
Garage Description Double Garage Attached
Fence None
Community Features Park, Playground, Schools Nearby, Shopping Nearby, Sidewalks, Street Lights, Walking/Bike Paths
Amenities Available Playground
Roof Type Asphalt Shingle
Porch Balcony(s)
Exposure S
Total Parking Spaces 4
Building
Lot Description Back Lane, Backs on to Park/Green Space, Landscaped
Foundation Poured Concrete
Architectural Style 4 Level Split
Level or Stories 4 Level Split
Structure Type Vinyl Siding,Wood Frame
Others
HOA Fee Include Common Area Maintenance,Insurance,Maintenance Grounds,Parking,Professional Management,Reserve Fund Contributions
Restrictions Pet Restrictions or Board approval Required,Restrictive Covenant-Building Design/Size,Utility Right Of Way
Tax ID 84594352
Ownership Private
Pets Description Restrictions, Yes
Read Less Info
Want to know what your home might be worth? Contact us for a FREE valuation!

Our team is ready to help you sell your home for the highest possible price ASAP
GET MORE INFORMATION

Agent | License ID: LDKATOCAN






