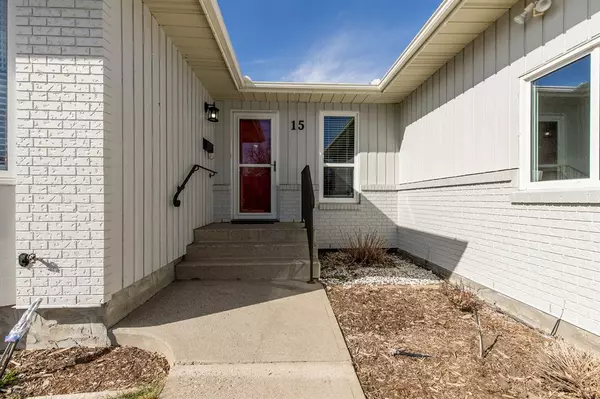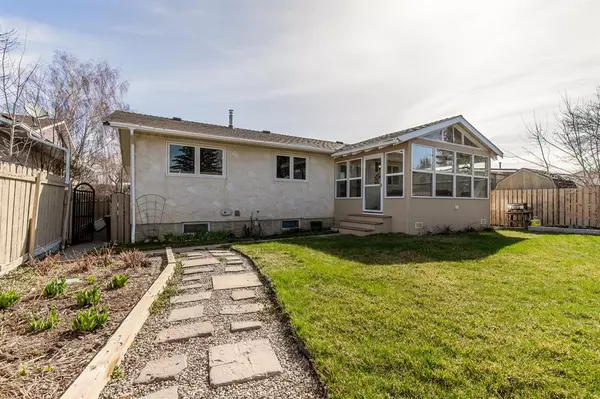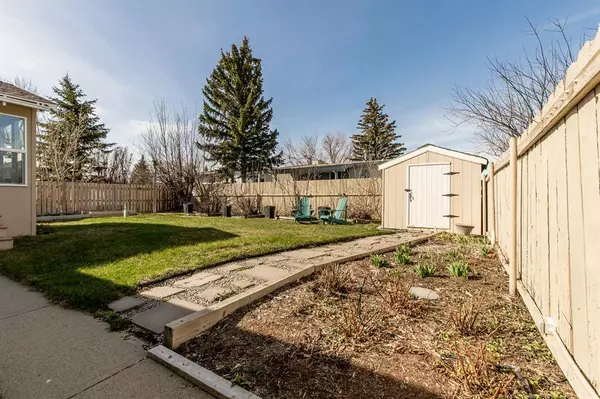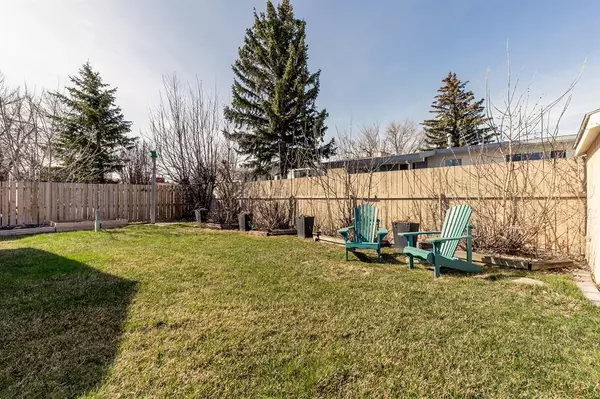$333,500
$339,900
1.9%For more information regarding the value of a property, please contact us for a free consultation.
4 Beds
3 Baths
1,279 SqFt
SOLD DATE : 09/08/2023
Key Details
Sold Price $333,500
Property Type Single Family Home
Sub Type Detached
Listing Status Sold
Purchase Type For Sale
Square Footage 1,279 sqft
Price per Sqft $260
Subdivision Varsity Village
MLS® Listing ID A2043661
Sold Date 09/08/23
Style Bungalow
Bedrooms 4
Full Baths 2
Half Baths 1
Originating Board Lethbridge and District
Year Built 1978
Annual Tax Amount $3,217
Tax Year 2022
Lot Size 5,995 Sqft
Acres 0.14
Property Description
This lovely bungalow is located in a quiet cul-de-sac nestled between 2 parks (Nicholas Sheran & Sheridan Park)! There are currently 4 bedrooms, but it could easily convert to a 5 bedroom home with office! The main floor layout provides lots of space with 3 bedrooms (2 piece ensuite off the Primary), the updated maple kitchen a great pantry addition and an eating nook PLUS a formal dining space, and oooooohhhhhhh, the INCREDIBLE 3 season sunroom that provides another 178sf living space not already included in the 1279sf on the main floor! What a perfect place to dine, have a morning coffee or just gaze out at your lovely yard filled with perennials and raised garden beds. The list of updates over the years includes the main floor 4 piece and basement 3 piece bathrooms, roof (approx 2012), kitchen, windows, H20 Tank (approx 2017) and high efficiency furnace (approx 2018). The single attached garage has direct access to the home and the front entry is very private and sheltered. There is so much to love about this home... come see it with your own eyes today!
Location
Province AB
County Lethbridge
Zoning R-L
Direction E
Rooms
Basement Finished, Full
Interior
Interior Features Central Vacuum, No Smoking Home, Vinyl Windows
Heating Forced Air
Cooling Central Air
Flooring Carpet, Tile, Vinyl Plank
Fireplaces Number 2
Fireplaces Type Electric, Wood Burning
Appliance Central Air Conditioner, Dishwasher, Electric Stove, Refrigerator, Water Softener
Laundry In Basement
Exterior
Garage Single Garage Attached
Garage Spaces 1.0
Garage Description Single Garage Attached
Fence Fenced
Community Features None
Roof Type Asphalt Shingle
Porch Deck, Glass Enclosed
Lot Frontage 50.0
Total Parking Spaces 2
Building
Lot Description Back Yard, Lawn, Landscaped
Foundation Poured Concrete
Architectural Style Bungalow
Level or Stories One
Structure Type Brick,Stucco
Others
Restrictions None Known
Tax ID 75878674
Ownership Private
Read Less Info
Want to know what your home might be worth? Contact us for a FREE valuation!

Our team is ready to help you sell your home for the highest possible price ASAP
GET MORE INFORMATION

Agent | License ID: LDKATOCAN






