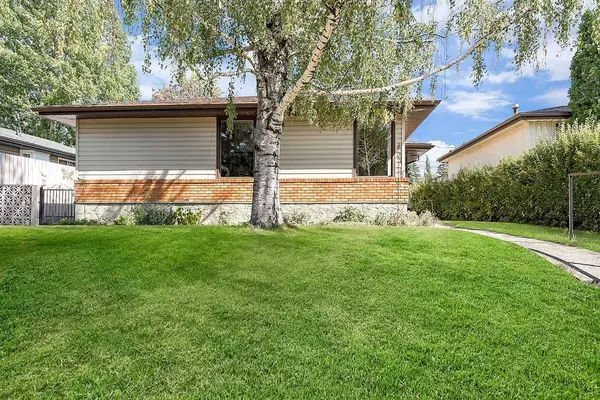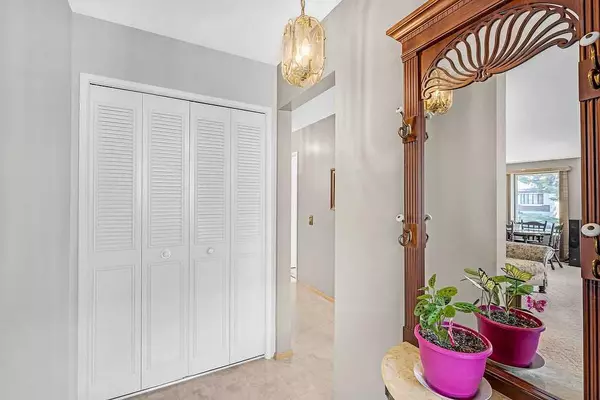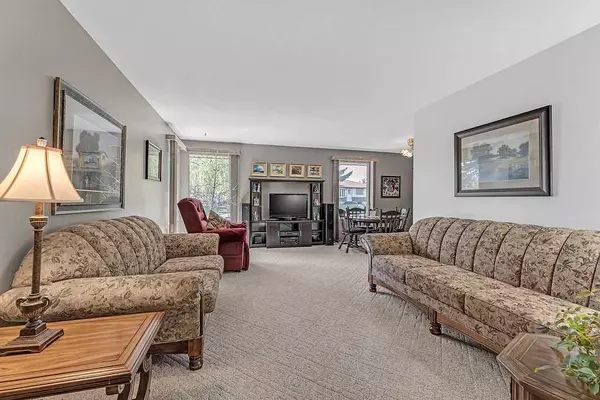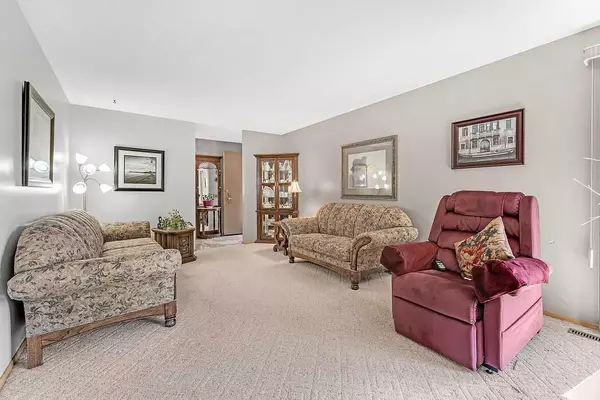$455,000
$410,000
11.0%For more information regarding the value of a property, please contact us for a free consultation.
4 Beds
2 Baths
1,166 SqFt
SOLD DATE : 09/07/2023
Key Details
Sold Price $455,000
Property Type Single Family Home
Sub Type Detached
Listing Status Sold
Purchase Type For Sale
Square Footage 1,166 sqft
Price per Sqft $390
Subdivision Dover
MLS® Listing ID A2076870
Sold Date 09/07/23
Style Bungalow
Bedrooms 4
Full Baths 2
Originating Board Calgary
Year Built 1970
Annual Tax Amount $2,411
Tax Year 2023
Lot Size 5,059 Sqft
Acres 0.12
Property Description
** OPEN HOUSE CANCELLED - CONDITIONALLY SOLD** Do not miss this charming bungalow in the wonderful community of Dover!! This spectacular home has never been offered on the market and has been meticulously maintained by the original owner. This 3+1 bedroom, 2 bathroom, expansive double detached garage will not disappoint. Upon entry into the spacious foyer, you are greeted by a warm living/dining room. This living/dining space offers plenty of seating space brightened by ample natural light from the oversized west-facing windows. The perfect space for entertaining. The main level features a large primary bedroom, two additional bedrooms, and an accessible, updated four-piece bathroom. The sizeable, bright kitchen rounds out this level with a cozy breakfast nook and leads you to the back entrance taking you out to a beautiful side-yard patio area where you can enjoy the beautiful summer nights. The lower level of the home boasts a fourth (non-conforming) bedroom, a huge second living space for recreational activities, a movie room, home gym, and plenty of storage, with large laundry and utility room. DO NOT MISS the huge double detached garage with one side being large enough to park an RV or trailer. Pride of ownership is evident throughout! This is the perfect family home. The home is situated on a fantastic street with fabulous neighbours who care and look out for each other and is within walking distance to multiple schools, transit, close to shopping, and a VERY short drive to downtown. This home will not last long, so book a showing today!!
Location
Province AB
County Calgary
Area Cal Zone E
Zoning R-C2
Direction W
Rooms
Basement Finished, Full
Interior
Interior Features Ceiling Fan(s), No Smoking Home, Separate Entrance
Heating Forced Air
Cooling None
Flooring Carpet, Laminate, Tile
Appliance Dishwasher, Dryer, Electric Oven, Garage Control(s), Microwave, Refrigerator, Stove(s), Washer, Window Coverings
Laundry In Basement
Exterior
Garage Double Garage Detached
Garage Spaces 2.0
Garage Description Double Garage Detached
Fence Fenced
Community Features Playground, Schools Nearby, Shopping Nearby, Sidewalks
Roof Type Asphalt Shingle
Accessibility Accessible Full Bath, Bathroom Grab Bars
Porch Patio
Lot Frontage 46.0
Total Parking Spaces 2
Building
Lot Description Back Lane, Back Yard, Front Yard, Lawn
Foundation Poured Concrete
Architectural Style Bungalow
Level or Stories One
Structure Type Vinyl Siding
Others
Restrictions None Known
Tax ID 82748021
Ownership Private
Read Less Info
Want to know what your home might be worth? Contact us for a FREE valuation!

Our team is ready to help you sell your home for the highest possible price ASAP
GET MORE INFORMATION

Agent | License ID: LDKATOCAN






