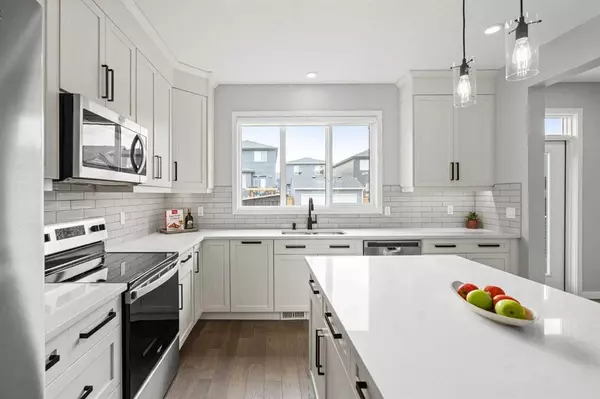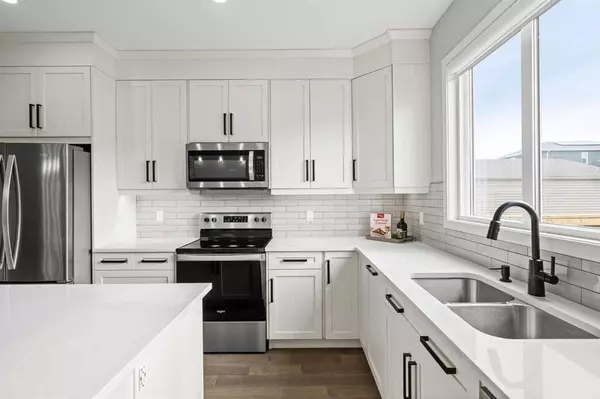$605,000
$614,900
1.6%For more information regarding the value of a property, please contact us for a free consultation.
3 Beds
3 Baths
1,730 SqFt
SOLD DATE : 09/07/2023
Key Details
Sold Price $605,000
Property Type Single Family Home
Sub Type Detached
Listing Status Sold
Purchase Type For Sale
Square Footage 1,730 sqft
Price per Sqft $349
Subdivision Wolf Willow
MLS® Listing ID A2066326
Sold Date 09/07/23
Style 2 Storey
Bedrooms 3
Full Baths 2
Half Baths 1
Originating Board Calgary
Year Built 2021
Annual Tax Amount $3,486
Tax Year 2023
Lot Size 2,755 Sqft
Acres 0.06
Property Description
Welcome to this stunning upgraded family friendly home in the most desirable community of Wolf Willow. This family friendly abode boasts 3 bedrooms, 2.5 baths, and is nestled on a tranquil quiet street.
Step inside this charming residence and discover 1730 sq ft of tastefully designed developed living space. Immerse yourself in the modern upgrades, including ceiling height kitchen cabinets, sleek stainless-steel appliances, a spacious island with quartz countertops, elegant engineered hardwood flooring, 9’ ceilings, and upgraded lighting fixtures.
Upon entering you will be captivated by the open concept floor plan bathed in abundance of natural light. The expansive living area provides the perfect sanctuary to relax and unwind, featuring neutral color tones and west facing windows. Adjacent to the living space, you can enjoy dining and entertainment with friends and family in the gorgeous kitchen and nook area, offering modern cabinetry with undermounted lighting, fresh subway tiled backsplash with generous sized drawers, and a walk-in pantry.
As you make your way upstairs, you are welcomed with a spacious bonus room offering versatile possibilities. The generously sized primary suite awaits, complete with a 4 piece en-suite featuring dual vanities, and a walk-in closet equipped with built-ins, with an additional 2 spacious bedrooms equipped with built-ins, that also share an additional 4 piece bathroom for growing families.
The fully unfinished basement boasts 9’ ceilings providing a blank canvas for your creative ideas and personal touch.
Step outside and revel in the spacious and beautifully landscaped backyard, perfect for entertaining guests and is ready for your creative gardening ideas. With back-alley access and ample space, you have the generous space to build a garage.
Situated on a quiet street and only minutes from the Fish creek park, Blue Devil Golf Course and the Bow River. Conveniently located near shopping centres, restaurants, spectacular walking and bike paths, and within easy access to Macleod Trail and Stoney Trail,
Come experience this remarkable family friendly home.
Location
Province AB
County Calgary
Area Cal Zone S
Zoning R-G
Direction W
Rooms
Basement Full, Unfinished
Interior
Interior Features Closet Organizers, No Animal Home, No Smoking Home, Open Floorplan, Quartz Counters, Vinyl Windows
Heating High Efficiency, Forced Air, Natural Gas
Cooling None
Flooring Carpet, Hardwood, Tile
Appliance Dishwasher, Microwave Hood Fan, Oven, Refrigerator, Washer/Dryer, Window Coverings
Laundry In Hall, Upper Level
Exterior
Garage Parking Pad
Garage Description Parking Pad
Fence None
Community Features Shopping Nearby, Sidewalks, Street Lights
Roof Type Asphalt Shingle
Porch Porch
Lot Frontage 25.43
Total Parking Spaces 2
Building
Lot Description Back Lane, Back Yard, Rectangular Lot
Foundation Poured Concrete
Architectural Style 2 Storey
Level or Stories Two
Structure Type Vinyl Siding,Wood Frame
Others
Restrictions None Known
Tax ID 83129975
Ownership Private
Read Less Info
Want to know what your home might be worth? Contact us for a FREE valuation!

Our team is ready to help you sell your home for the highest possible price ASAP
GET MORE INFORMATION

Agent | License ID: LDKATOCAN






