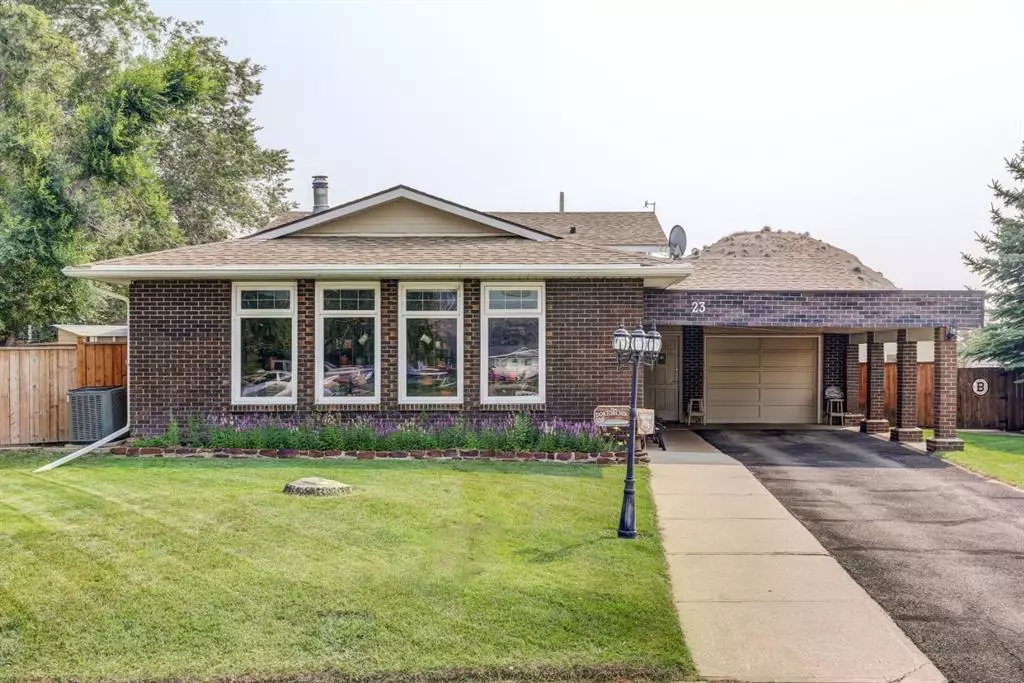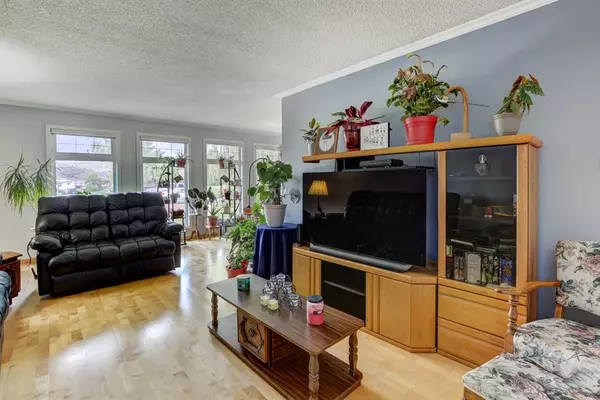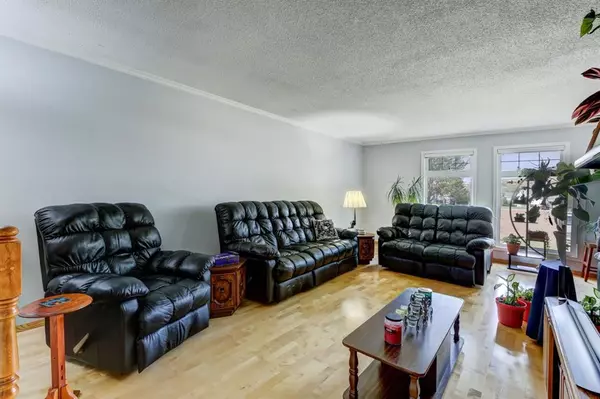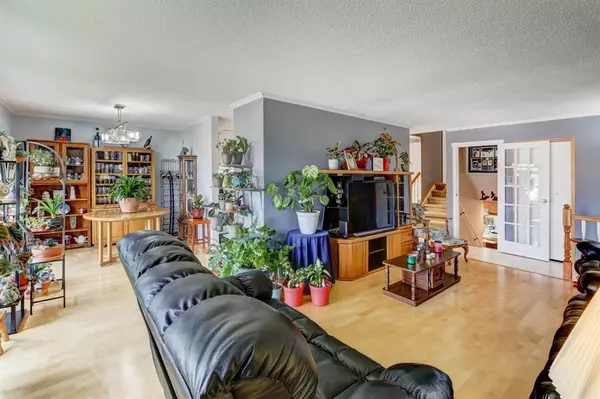$385,000
$425,000
9.4%For more information regarding the value of a property, please contact us for a free consultation.
2 Beds
3 Baths
1,578 SqFt
SOLD DATE : 09/07/2023
Key Details
Sold Price $385,000
Property Type Single Family Home
Sub Type Detached
Listing Status Sold
Purchase Type For Sale
Square Footage 1,578 sqft
Price per Sqft $243
Subdivision Midland
MLS® Listing ID A2063623
Sold Date 09/07/23
Style 4 Level Split
Bedrooms 2
Full Baths 3
Originating Board South Central
Year Built 1978
Annual Tax Amount $3,726
Tax Year 2023
Lot Size 9,800 Sqft
Acres 0.22
Property Description
Looking for a beautiful home with room to grow, a beautiful yard and 2 garages?? Well, look no further!! This front to back, 4-level split has it all. With 2 available bedrooms upstairs as well as an upstairs laundry, there is lots of potential to move the laundry back downstairs or easily frame in another bedroom downstairs and have lots of room for kids or guests. There are 3 full bathrooms, a wood burning fireplace and brand-new stainless steel appliances in the kitchen. Let’s not forget about the garages and backyard either. The garden doors from the kitchen lead out to your covered, brick patio complete with gas line for the bbq, gazebo and large grassy yard. There’s also a second deck with a fire pit so you’re off the grass and away from the mosquitos. Did I mention there’s 2 garages?. One single attached garage and a new double- detached garage with loads of parking for an RV out back. Both garages are finished, heated and ready to go for all your storage or tinkering needs. See what this house has to offer before it’s gone!
Location
Province AB
County Drumheller
Zoning ND
Direction W
Rooms
Basement Finished, Full
Interior
Interior Features French Door, No Smoking Home
Heating Forced Air
Cooling Central Air
Flooring Carpet, Hardwood, Linoleum
Fireplaces Number 1
Fireplaces Type Basement, Wood Burning
Appliance Dishwasher, Electric Stove, Refrigerator, Washer/Dryer
Laundry Upper Level
Exterior
Garage Double Garage Detached, Single Garage Attached
Garage Spaces 3.0
Garage Description Double Garage Detached, Single Garage Attached
Fence Fenced
Community Features Park, Playground, Schools Nearby, Sidewalks
Roof Type Asphalt Shingle
Porch Deck, Patio
Total Parking Spaces 3
Building
Lot Description Back Lane, Back Yard, Cul-De-Sac, Garden, Landscaped
Foundation Poured Concrete
Architectural Style 4 Level Split
Level or Stories 4 Level Split
Structure Type Brick,Composite Siding
Others
Restrictions None Known
Tax ID 56518867
Ownership Private
Read Less Info
Want to know what your home might be worth? Contact us for a FREE valuation!

Our team is ready to help you sell your home for the highest possible price ASAP
GET MORE INFORMATION

Agent | License ID: LDKATOCAN






