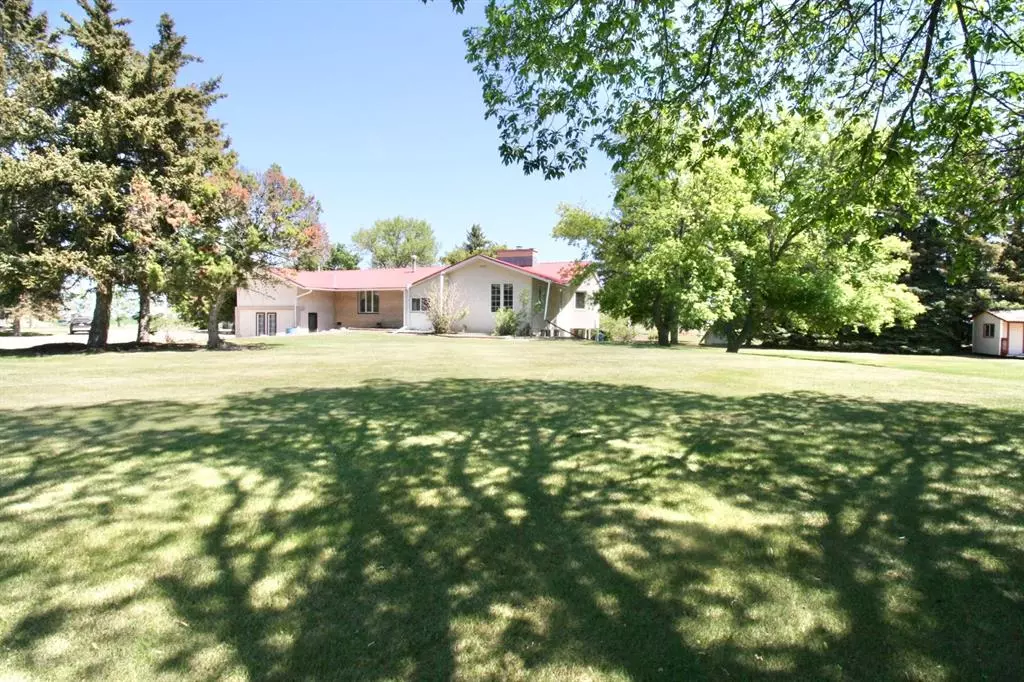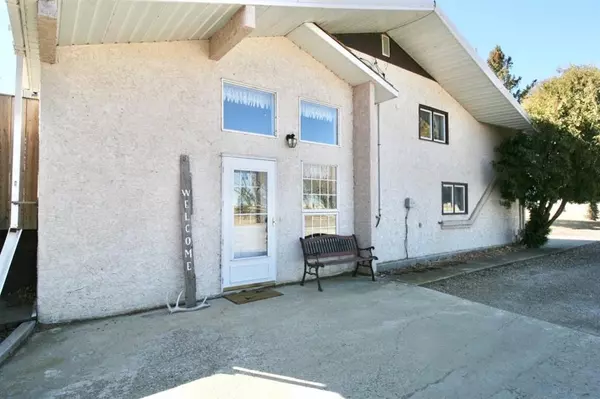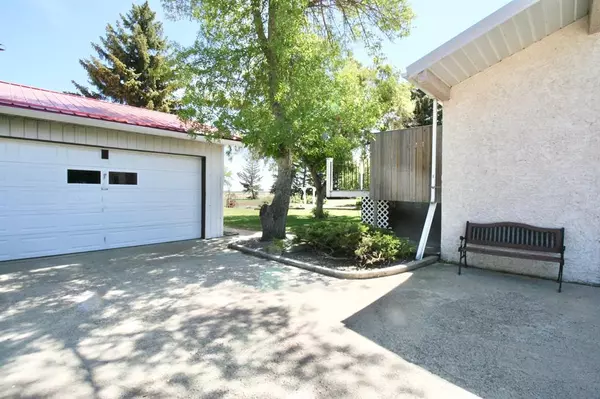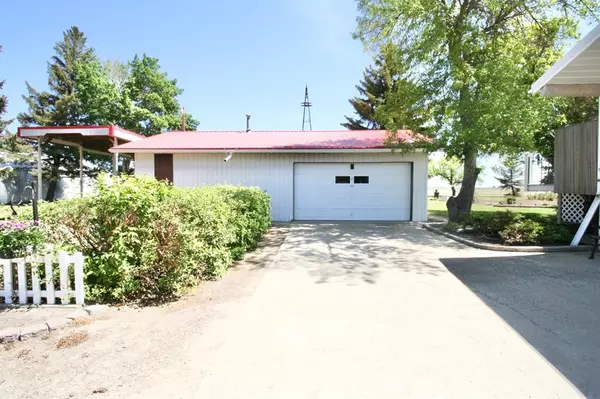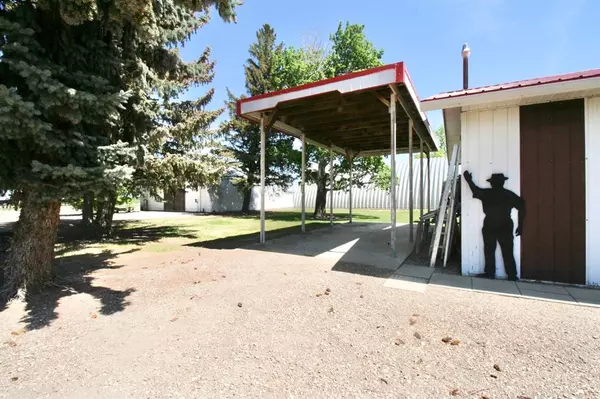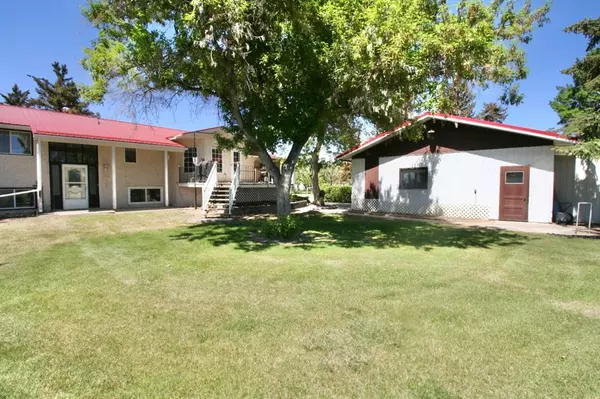$598,000
$659,000
9.3%For more information regarding the value of a property, please contact us for a free consultation.
4 Beds
4 Baths
2,483 SqFt
SOLD DATE : 09/07/2023
Key Details
Sold Price $598,000
Property Type Single Family Home
Sub Type Detached
Listing Status Sold
Purchase Type For Sale
Square Footage 2,483 sqft
Price per Sqft $240
MLS® Listing ID A1173104
Sold Date 09/07/23
Style Acreage with Residence,Bi-Level
Bedrooms 4
Full Baths 2
Half Baths 2
Originating Board South Central
Year Built 1970
Annual Tax Amount $2,089
Tax Year 2022
Lot Size 9.370 Acres
Acres 9.37
Property Description
Dreaming of wide open spaces? How about a front row seat to the most gorgeous west facing views, watching the sun set every single night. Here's your chance to own 9.37 acres of private, well cared for property with a beautifully maintained, large home and a host of outbuildings to suit any families needs. The sprawling, quality built 4 bedroom, 4 bathroom home feels warm, welcoming, safe and sturdy and absolutely has room for the entire family. The eat in kitchen with loads of oak cabinetry and pantry storage and countertop spaces is designed with work flow in mind and easily supports an all hands on deck approach. The spacious dining room allows for the whole family to join together spending quality time around the table enjoying a good home cooked meal or laying out the board games or puzzles. Either way the memories made here will be cherished indeed. The former attached garage has been converted into an awesome guest suite complete with bedroom, 3 piece bathroom and private sitting area. You'll find a loft area above this space currently used as a very functional office. This home has multiple living/family rooms making large family gatherings a breeze. Main floor laundry is an added convenience complete with storage and 2 piece bathroom. You'll find the main floor 4 piece bathroom just off the front living room and attached hot tub room complete with working hot tub. When you're not soaking your cares away in the hot tub you can find peace and tranquility in the large primary bedroom complete with 2 piece ensuite. Heading downstairs you'll find loads of storage space, 2 more bedrooms and another family gathering space. Bring your hobbies, bring your pets, bring your livestock there's plenty of room for all. This property is just what any growing family needs. Fresh air and sunshine are hard to beat and you'll find an endless supply here. Regional water installed.
Outbuildings:
Detached, heated garage 40'3"x28'3" Cold Room Addition 10'x10'
Airplane Hangar 43'3"x30'
Quonset 38'x60'
Quonset 36'x42'3"
Quonset 36'x67'
Barn Front 31'9"x28'3" Back44'4"x35'9"
Storage Shed 12'3"x12'4"
Location
Province AB
County Newell, County Of
Zoning Agriculture - General
Direction W
Rooms
Basement Finished, Full
Interior
Interior Features Bookcases, Built-in Features, Central Vacuum, Kitchen Island, Laminate Counters, No Animal Home, No Smoking Home, Pantry, See Remarks, Sump Pump(s)
Heating Forced Air, Natural Gas
Cooling None
Flooring Carpet, Hardwood, Laminate, Linoleum, Tile
Fireplaces Number 2
Fireplaces Type Brick Facing, Family Room, Living Room, Wood Burning
Appliance Dishwasher, Freezer, Gas Stove, Refrigerator, Washer/Dryer
Laundry Main Level
Exterior
Garage Double Garage Detached, Driveway, Heated Garage
Garage Spaces 2.0
Garage Description Double Garage Detached, Driveway, Heated Garage
Fence Fenced, Partial
Community Features None
Utilities Available Electricity Connected, Natural Gas Connected, Sewer Connected, Water Connected
Roof Type Metal
Porch Deck, Patio, Side Porch
Exposure W
Total Parking Spaces 5
Building
Lot Description Front Yard, Lawn, Garden, Many Trees, Pasture, Subdivided
Foundation Poured Concrete
Sewer Septic Field, Septic Tank
Water Public
Architectural Style Acreage with Residence, Bi-Level
Level or Stories Bi-Level
Structure Type Brick,Concrete,Stucco,Wood Frame
Others
Restrictions None Known
Ownership Joint Venture
Read Less Info
Want to know what your home might be worth? Contact us for a FREE valuation!

Our team is ready to help you sell your home for the highest possible price ASAP
GET MORE INFORMATION

Agent | License ID: LDKATOCAN

