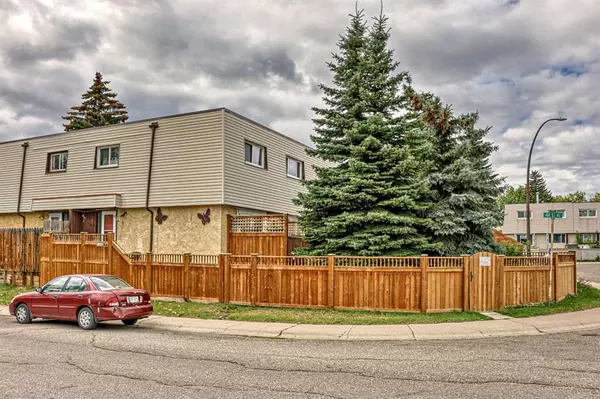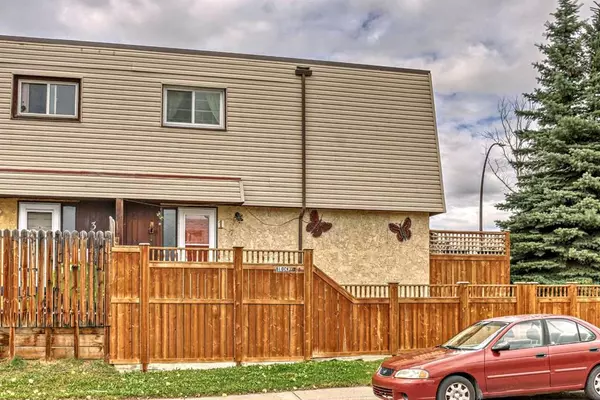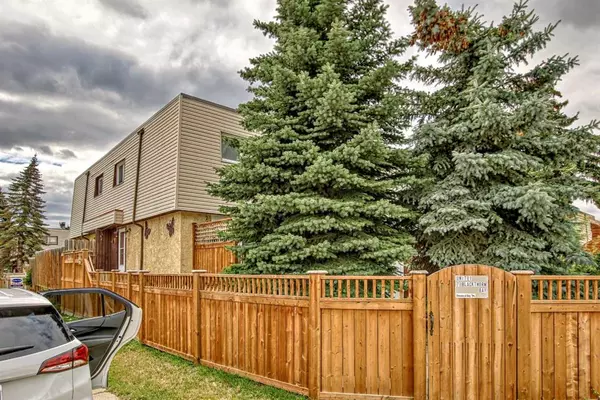$360,000
$349,900
2.9%For more information regarding the value of a property, please contact us for a free consultation.
3 Beds
2 Baths
1,081 SqFt
SOLD DATE : 09/07/2023
Key Details
Sold Price $360,000
Property Type Townhouse
Sub Type Row/Townhouse
Listing Status Sold
Purchase Type For Sale
Square Footage 1,081 sqft
Price per Sqft $333
Subdivision Thorncliffe
MLS® Listing ID A2075413
Sold Date 09/07/23
Style 2 Storey
Bedrooms 3
Full Baths 1
Half Baths 1
Condo Fees $170
Originating Board Calgary
Year Built 1975
Annual Tax Amount $1,491
Tax Year 2023
Property Description
Public Remarks: PET FRIENDLY, FULLY RENOVATED, 3-bedroom, 1081 Sq. Ft. Townhouse in Thorncliffe. Upon entry this townhouse will amaze you. Newer renovations include the Kitchen with new custom cabinets, quartz countertops and Stainless-Steel appliances. Both Bathrooms have been redone from top to bottom. In the last several years the following were replaced: Windows, hardwood flooring in living room and kitchen, furnace, newer fence, and porch with Trex composite decking. Recent installation of Patio door from Living room to private deck. Upstairs features 3 good sized bedrooms and the main bath. Downstairs is nicely finished with recessed lighting. Very private, treed yard is fully fenced with newer fencing allowing room for your pet to roam. Location is great as it allows easy access to Deerfoot and a quick commute to Downtown and is only a 2 min walk to the Thorncliffe Off Leash dog park. Close to Transit, Schools and plenty of shopping. Condo fees are only $170.00 per month.
Location
Province AB
County Calgary
Area Cal Zone N
Zoning M-C1
Direction N
Rooms
Basement Finished, Full
Interior
Interior Features Quartz Counters, Vinyl Windows
Heating Central
Cooling None
Flooring Carpet, Ceramic Tile, Hardwood
Appliance Dishwasher, Electric Stove, Refrigerator, Washer/Dryer, Window Coverings
Laundry In Basement
Exterior
Garage Off Street, Stall
Garage Description Off Street, Stall
Fence Fenced
Community Features Schools Nearby
Amenities Available Parking
Roof Type Membrane
Porch Deck, Porch
Exposure N
Total Parking Spaces 1
Building
Lot Description Front Yard, Treed
Foundation Poured Concrete
Architectural Style 2 Storey
Level or Stories Two
Structure Type Stucco,Vinyl Siding
Others
HOA Fee Include Insurance
Restrictions Call Lister
Ownership Private
Pets Description Yes
Read Less Info
Want to know what your home might be worth? Contact us for a FREE valuation!

Our team is ready to help you sell your home for the highest possible price ASAP
GET MORE INFORMATION

Agent | License ID: LDKATOCAN






