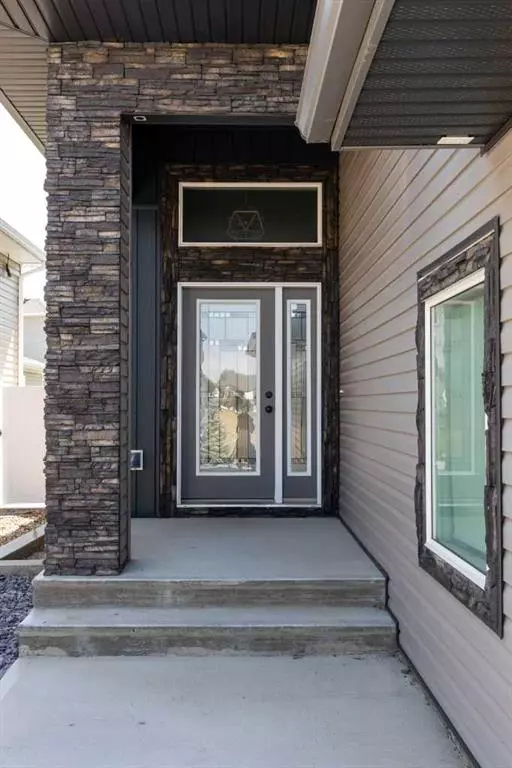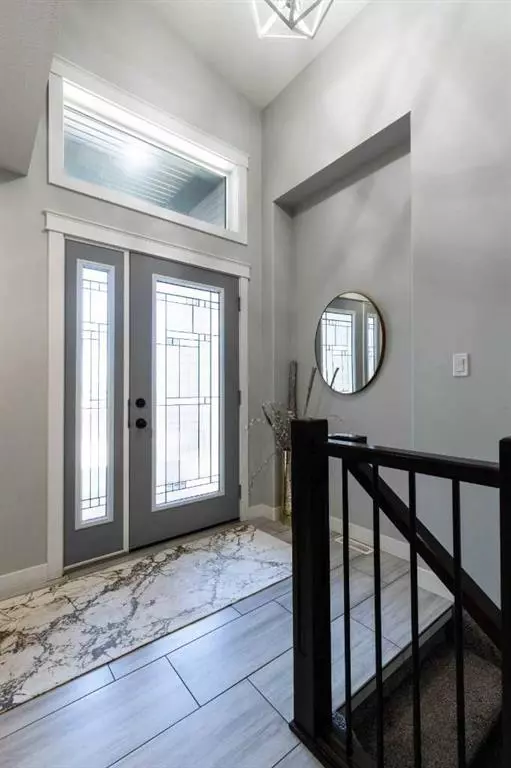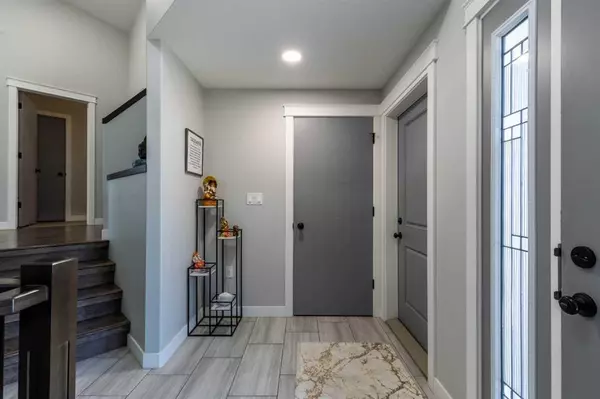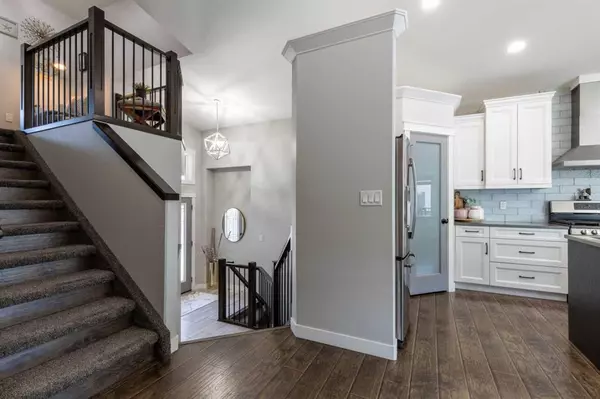$520,000
$529,900
1.9%For more information regarding the value of a property, please contact us for a free consultation.
4 Beds
3 Baths
1,554 SqFt
SOLD DATE : 09/07/2023
Key Details
Sold Price $520,000
Property Type Single Family Home
Sub Type Detached
Listing Status Sold
Purchase Type For Sale
Square Footage 1,554 sqft
Price per Sqft $334
Subdivision Se Southridge
MLS® Listing ID A2073780
Sold Date 09/07/23
Style Bi-Level
Bedrooms 4
Full Baths 3
Originating Board Medicine Hat
Year Built 2017
Annual Tax Amount $4,084
Tax Year 2023
Lot Size 4,068 Sqft
Acres 0.09
Property Description
Welcome to this stunning modified bi-level nestled on a peaceful street, offering the perfect blend of modern design and functionality. Situated in a highly desirable location, this property is in close proximity to parks, picturesque pathways, and schools, making it an ideal haven for families and outdoor enthusiasts. Upon entering, you'll be greeted by a spacious entrance that sets the tone for the entire home. The open-concept main floor boasts an abundance of natural light, courtesy of its large windows and vaulted ceilings, creating an inviting and airy atmosphere. The heart of the home is a spectacular living space that seamlessly flows into a gorgeous kitchen, complete with a central island and an elegant eating bar. This kitchen is a chef's delight, offering both functionality and style. The main level also accommodates a generously sized bedroom, complemented by a spacious bathroom and convenient laundry facilities, ensuring comfort and convenience for residents and guests. Stepping up a few stairs, you'll discover the primary bedroom, an oasis of tranquility. This room exudes luxury and offers an attached luxurious ensuite bathroom, allowing for a private retreat within your own home. A sizeable walk-in closet provides ample storage, and a storage window seat tops it off, catering to all your organizational needs. The lower level of this home is an entertainer's dream, featuring two additional bedrooms that offer comfort and privacy. The expansive family room provides an ideal setting for relaxation and gatherings, while a third bathroom adds to the practicality of this level. Abundant storage space ensures that all your belongings are neatly tucked away. Beyond the interior, the outdoor space is an extension of the home. The property has been meticulously landscaped for low maintenance, allowing you to enjoy the serene surroundings without the hassle of extensive upkeep. The yard is enclosed with zero-maintenance fencing, ensuring privacy and security. Whether you're unwinding in the sun on the concrete patio great spot for an above ground pool)or hosting gatherings on the inviting covered deck, the outdoor areas are designed to enhance your lifestyle and make the most of the seasons. This open and bright modified bi-level offers a harmonious blend of design, functionality, and location. With its spacious interior, contemporary features, and thoughtfully designed outdoor spaces, this property is a true gem that promises a comfortable and elegant lifestyle for its fortunate residents.
Location
Province AB
County Medicine Hat
Zoning R-LD
Direction SE
Rooms
Basement Finished, Full
Interior
Interior Features Kitchen Island
Heating Forced Air
Cooling Central Air
Flooring Carpet, Laminate
Fireplaces Number 1
Fireplaces Type Gas
Appliance Central Air Conditioner, Dishwasher, Garage Control(s), Garburator, Gas Stove, Microwave, Range Hood, Refrigerator, Window Coverings
Laundry Main Level
Exterior
Garage Double Garage Attached
Garage Spaces 2.0
Garage Description Double Garage Attached
Fence Fenced
Community Features Schools Nearby, Shopping Nearby
Roof Type Asphalt Shingle
Porch Deck
Lot Frontage 38.9
Total Parking Spaces 5
Building
Lot Description Back Yard
Foundation Poured Concrete
Architectural Style Bi-Level
Level or Stories Bi-Level
Structure Type Brick,Vinyl Siding
Others
Restrictions None Known
Tax ID 83513432
Ownership Private
Read Less Info
Want to know what your home might be worth? Contact us for a FREE valuation!

Our team is ready to help you sell your home for the highest possible price ASAP
GET MORE INFORMATION

Agent | License ID: LDKATOCAN






