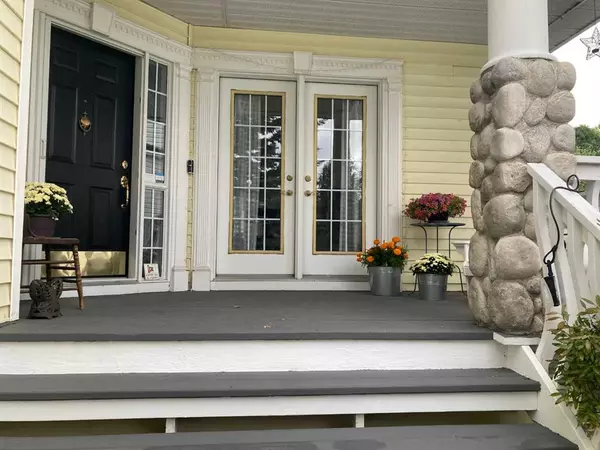$737,500
$769,900
4.2%For more information regarding the value of a property, please contact us for a free consultation.
4 Beds
4 Baths
2,098 SqFt
SOLD DATE : 09/07/2023
Key Details
Sold Price $737,500
Property Type Single Family Home
Sub Type Detached
Listing Status Sold
Purchase Type For Sale
Square Footage 2,098 sqft
Price per Sqft $351
Subdivision Valley Ridge
MLS® Listing ID A2073719
Sold Date 09/07/23
Style 2 Storey
Bedrooms 4
Full Baths 3
Half Baths 1
Originating Board Calgary
Year Built 1997
Annual Tax Amount $5,513
Tax Year 2023
Lot Size 7,803 Sqft
Acres 0.18
Property Description
Welcome to this charming two story family home with so much character & backing on Bow river pathway system. You are welcomed by an inviting front porch which opens to the sitting room via double French doors. The tiled front entrance leads to the open plan kitchen and dining area at the back of home. The kitchen has a large center island/eating bar, hardwood floors, walk-in pantry & newer stove, fridge, dishwasher & microwave. The large dining area enjoys a 3 way fireplace & looks out to the beautifully landscaped yard. A garden door opens to this green oasis & patio area perfect for your outdoor relaxation & entertainment. A gate at the rear of the yard opens to the extensive pathway system. The front living room area shares the fireplace and can access the attractive front porch. The main level also contains the separate laundry room with sink & cork floors as well as a 2 piece powder room. The stair case leads to the large upper level bonus room featuring another fireplace & is surrounded by windows-a perfect place for family movie night. The master bedroom looks out to the beautiful back yard & has a good sized tiled ensuite with a relaxing soaker tub, stand alone shower & walk-in closet. There are 2 additional bedrooms on this level as well as the tiled 4 piece main bath. The lower level of this home is finished with a rec room featuring built-ins (bar fridge & microwave included), a 3 piece bath with shower & a good sized bedroom with large closet. You will want to view this delightful property in this excellent serene location of Valley Ridge.
Location
Province AB
County Calgary
Area Cal Zone W
Zoning R-C1
Direction SW
Rooms
Basement Finished, Full
Interior
Interior Features Central Vacuum, French Door, Kitchen Island, Pantry, Soaking Tub, Storage, Walk-In Closet(s)
Heating Forced Air, Natural Gas
Cooling None
Flooring Carpet, Ceramic Tile, Cork, Hardwood
Fireplaces Number 2
Fireplaces Type Gas, Mantle, Three-Sided
Appliance Bar Fridge, Built-In Electric Range, Dishwasher, Dryer, Freezer, Garage Control(s), Microwave Hood Fan, Refrigerator, Washer, Window Coverings
Laundry Laundry Room, Main Level
Exterior
Garage Double Garage Attached
Garage Spaces 2.0
Garage Description Double Garage Attached
Fence Fenced
Community Features Golf, Playground, Sidewalks, Street Lights, Walking/Bike Paths
Roof Type Asphalt Shingle
Porch Front Porch, Patio
Lot Frontage 48.72
Exposure SW
Total Parking Spaces 4
Building
Lot Description Back Yard, Backs on to Park/Green Space, Front Yard, Irregular Lot, Landscaped, Level, Many Trees, Street Lighting
Foundation Poured Concrete
Architectural Style 2 Storey
Level or Stories Two
Structure Type Vinyl Siding
Others
Restrictions Restrictive Covenant,Utility Right Of Way
Tax ID 82819294
Ownership Private
Read Less Info
Want to know what your home might be worth? Contact us for a FREE valuation!

Our team is ready to help you sell your home for the highest possible price ASAP
GET MORE INFORMATION

Agent | License ID: LDKATOCAN






