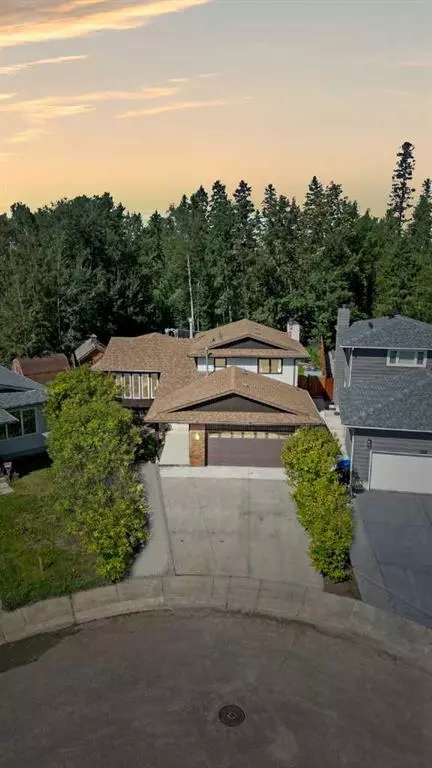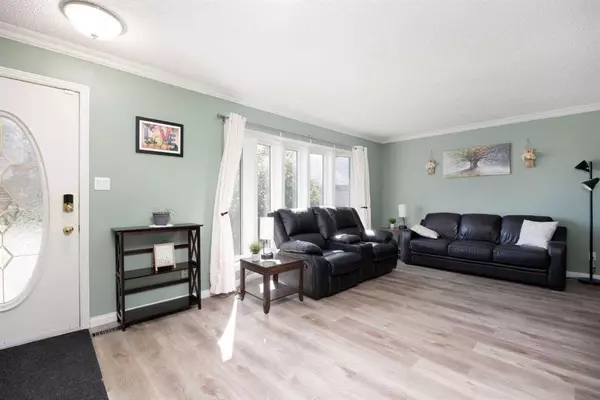$546,000
$559,900
2.5%For more information regarding the value of a property, please contact us for a free consultation.
4 Beds
3 Baths
1,455 SqFt
SOLD DATE : 09/07/2023
Key Details
Sold Price $546,000
Property Type Single Family Home
Sub Type Detached
Listing Status Sold
Purchase Type For Sale
Square Footage 1,455 sqft
Price per Sqft $375
Subdivision Dickinsfield
MLS® Listing ID A2072822
Sold Date 09/07/23
Style 4 Level Split
Bedrooms 4
Full Baths 3
Originating Board Fort McMurray
Year Built 1982
Annual Tax Amount $2,508
Tax Year 2023
Lot Size 7,589 Sqft
Acres 0.17
Property Description
WOW! Incredible opportunity to own a stunning home backing a treeline and Birchwood Trails! This beautiful property has seen many renovations including the lower level AND ensuite bathroom fully renovated (2019); Shingles (2012); New CENTRAL AC (2020); Vinyl Plank Flooring on the main level and basement (2023). Located on a sprawling pie-shaped lot this beautiful property is over 7000 square feet and has loads of privacy with the thick trees surrounding it; beautiful landscaping includes large outdoor patio areas and a storage shed; an abundance of fruit trees (Apple, Pear, Plum, Cherry), and berries (Raspberry, Haskap, Saskatoon, Current, Gooseberry, Goji, Seaberry); it truly is an outdoor oasis. There is plenty of parking with the oversized driveway and double attached garage. Inside the main level, you are greeted with a large living room; a beautiful kitchen with full-height white cabinetry, black quartz countertops, and a spacious formal dining room that will meet all your entertaining needs. Adjacent to the dining room french doors lead to your four-season SUNROOM. this multipurpose space makes a perfect home office, hobby room, main level playroom, yoga retreat, or stunning sitting area to take in all the nature behind your home. On the second level, there are three bedrooms and 2 full bathrooms including the PRIMARY BEDROOM with WALK-IN CLOSET and RENOVATED 3-PIECE ENSUITE. On the lower level of this home, you have a large family room with a wood-burning fireplace and brick feature wall. There is a FOURTH BEDROOM and another FULLY RENOVATED BATHROOM; the laundry/mudroom provides access out to your double attached garage. The basement offers another HUGE Living space with a recreation/games room; WET-BAR, and LOADS OF NATURAL LIGHT with the large windows. Fresh paint throughout and on the wood accents of the exterior has this home looking ready for new owners. Close to incredible schools, amenities, and the most desirable walking trails steps from your door, this home is a stunner, book your showing today!
Location
Province AB
County Wood Buffalo
Area Fm Northwest
Zoning R1
Direction S
Rooms
Basement Separate/Exterior Entry, Finished, Full
Interior
Interior Features Bar, Quartz Counters, See Remarks, Separate Entrance, Walk-In Closet(s)
Heating Forced Air
Cooling Central Air
Flooring Hardwood, Tile, Vinyl Plank
Fireplaces Number 1
Fireplaces Type Wood Burning
Appliance Bar Fridge, Central Air Conditioner, Dishwasher, Electric Stove, Microwave Hood Fan, Refrigerator, Washer/Dryer
Laundry Lower Level
Exterior
Garage Double Garage Attached
Garage Spaces 2.0
Garage Description Double Garage Attached
Fence Fenced
Community Features Other, Playground, Schools Nearby, Shopping Nearby, Sidewalks, Street Lights, Walking/Bike Paths
Roof Type Asphalt Shingle
Porch Enclosed, Other, Patio, See Remarks
Lot Frontage 32.15
Total Parking Spaces 4
Building
Lot Description Backs on to Park/Green Space, Cul-De-Sac, Fruit Trees/Shrub(s), Lawn, Greenbelt, Interior Lot, No Neighbours Behind, Landscaped, Many Trees, Pie Shaped Lot, Private, See Remarks, Views
Foundation Poured Concrete
Architectural Style 4 Level Split
Level or Stories 4 Level Split
Structure Type Wood Frame
Others
Restrictions None Known
Tax ID 83299918
Ownership Private
Read Less Info
Want to know what your home might be worth? Contact us for a FREE valuation!

Our team is ready to help you sell your home for the highest possible price ASAP
GET MORE INFORMATION

Agent | License ID: LDKATOCAN






