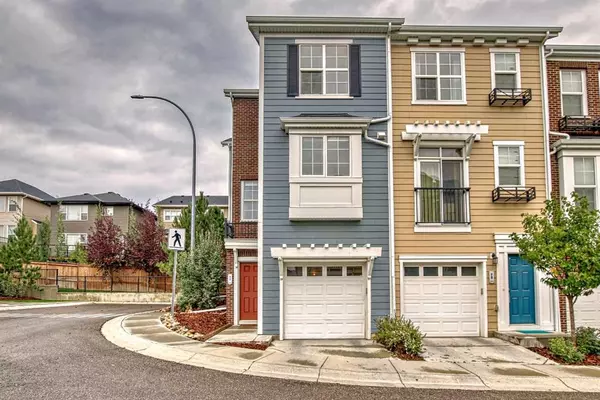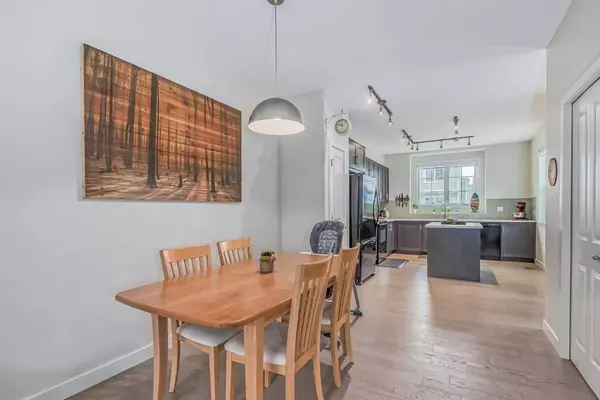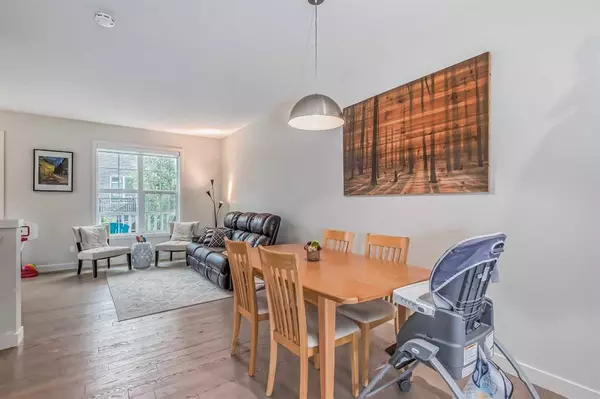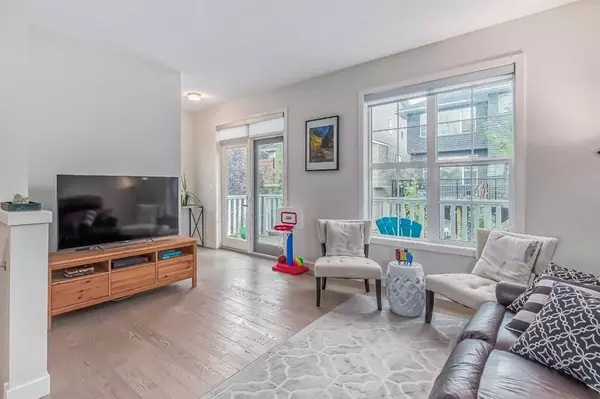$475,000
$449,900
5.6%For more information regarding the value of a property, please contact us for a free consultation.
3 Beds
3 Baths
1,409 SqFt
SOLD DATE : 09/06/2023
Key Details
Sold Price $475,000
Property Type Townhouse
Sub Type Row/Townhouse
Listing Status Sold
Purchase Type For Sale
Square Footage 1,409 sqft
Price per Sqft $337
Subdivision Sherwood
MLS® Listing ID A2077388
Sold Date 09/06/23
Style 3 Storey
Bedrooms 3
Full Baths 2
Half Baths 1
Condo Fees $336
Originating Board Calgary
Year Built 2015
Annual Tax Amount $2,346
Tax Year 2023
Property Description
*END UNIT 3 BEDROOM TOWNHOUSE WITH AC! * Welcome to this beautiful end unit townhome in the quiet community of Sherwood. This bright and spacious end unit townhouse features 3 bedrooms, 2 and a half baths and a double car garage. On the main floor there is spacious kitchen with a large island. Off the kitchen is a dining room that has plenty of space to cater to your guests. There is a large deck with lots of trees for shade and privacy, a perfect place to kick back and hang out with family and friends and there is also a gas bbq hookup. The second floor features a master bedroom with walk in closet and ensuite. The upstairs laundry is conveniently located in between the master and the 2 other good sized bedrooms along with the other 3 piece washroom. The house is equipped with a central AC unit to keep the house nice and cool in the long heat waves. Sherwood is conveniently located close to Beacon Hills shopping centre and just off of Stoney Trail making for easy commutes. Many new restaurants and shops for you to explore along Shaganappi Trail making it a great area for young families. Walking distance to playgrounds and a new elementary school just minutes away. The dedicated high school is Sir Winston Churchill, one of the best high schools in Calgary. Don't miss this gem
Location
Province AB
County Calgary
Area Cal Zone N
Zoning M-1 d125
Direction E
Rooms
Basement None
Interior
Interior Features Breakfast Bar, Closet Organizers, High Ceilings, Kitchen Island, No Smoking Home, Open Floorplan, Pantry, Walk-In Closet(s)
Heating Forced Air
Cooling Central Air
Flooring Carpet, Hardwood, Tile
Appliance Dishwasher, Electric Stove, Microwave Hood Fan, Refrigerator, Washer/Dryer Stacked
Laundry Upper Level
Exterior
Garage Double Garage Attached, Garage Door Opener, Garage Faces Front, Insulated, Tandem
Garage Spaces 2.0
Garage Description Double Garage Attached, Garage Door Opener, Garage Faces Front, Insulated, Tandem
Fence None
Community Features Park, Playground, Schools Nearby, Shopping Nearby, Sidewalks, Street Lights, Walking/Bike Paths
Amenities Available Visitor Parking
Roof Type Asphalt Shingle
Porch Balcony(s)
Exposure E,S,W
Total Parking Spaces 2
Building
Lot Description Corner Lot, Front Yard, Treed
Foundation Poured Concrete
Architectural Style 3 Storey
Level or Stories Three Or More
Structure Type Brick,Composite Siding,Concrete
Others
HOA Fee Include Common Area Maintenance,Insurance,Maintenance Grounds,Professional Management,Reserve Fund Contributions,Snow Removal
Restrictions Pet Restrictions or Board approval Required,Utility Right Of Way
Tax ID 83226719
Ownership Private
Pets Description Restrictions, Yes
Read Less Info
Want to know what your home might be worth? Contact us for a FREE valuation!

Our team is ready to help you sell your home for the highest possible price ASAP
GET MORE INFORMATION

Agent | License ID: LDKATOCAN






