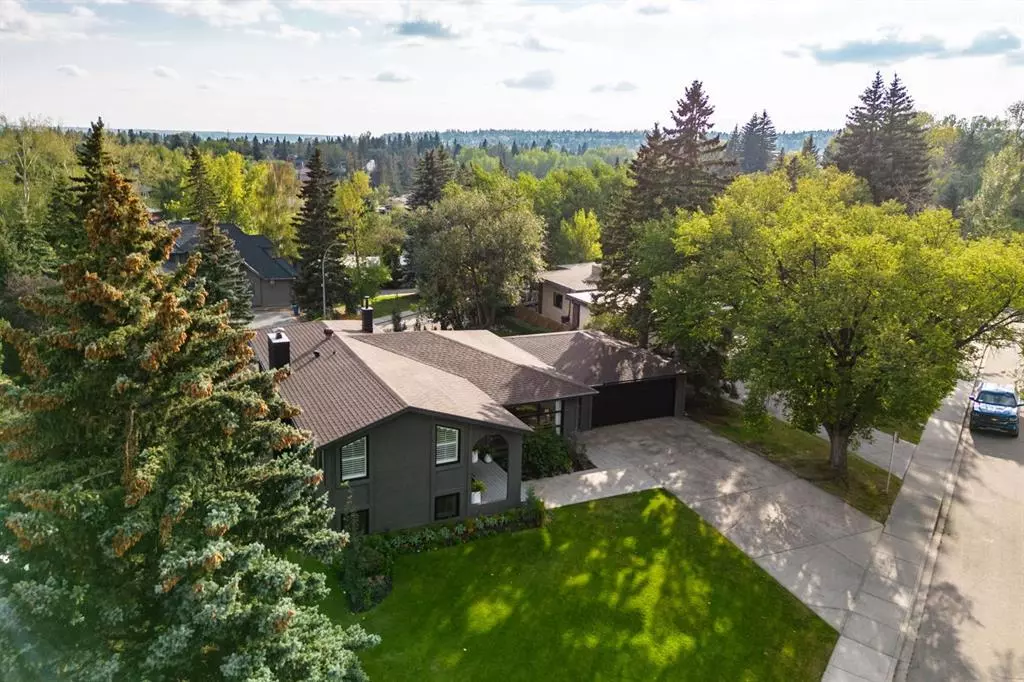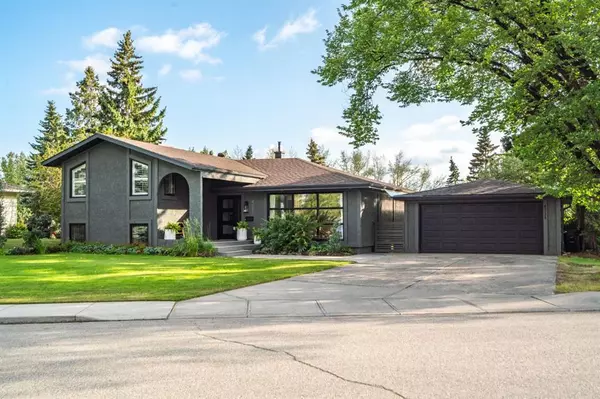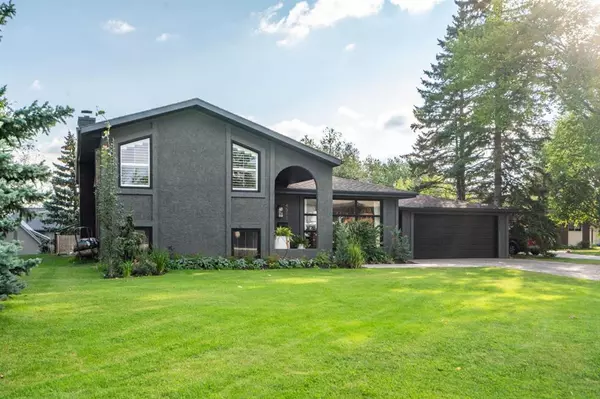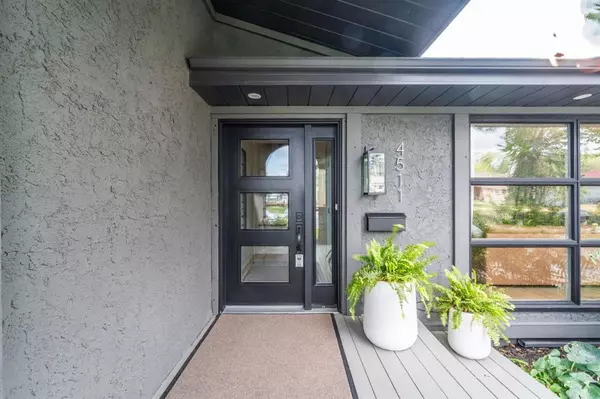$1,400,000
$1,400,000
For more information regarding the value of a property, please contact us for a free consultation.
4 Beds
4 Baths
1,603 SqFt
SOLD DATE : 09/06/2023
Key Details
Sold Price $1,400,000
Property Type Single Family Home
Sub Type Detached
Listing Status Sold
Purchase Type For Sale
Square Footage 1,603 sqft
Price per Sqft $873
Subdivision Glendale
MLS® Listing ID A2076289
Sold Date 09/06/23
Style 4 Level Split
Bedrooms 4
Full Baths 3
Half Baths 1
Originating Board Calgary
Year Built 1956
Annual Tax Amount $5,007
Tax Year 2023
Lot Size 10,182 Sqft
Acres 0.23
Property Description
This is your chance to live ON Grove Hill Road in coveted GLENDALE! Current owners bought this home in 2018 & TRANSFORMED the interior & exterior. Lot is 10,184 sq ft! Enjoy light from East-South-West!!! Drive on both Grove Hill Rd AND Glenmere Rd to get full impact of this HUGE lot! INCREDIBLE 4 level split with Mid Century modern feel - offering current STYLE! 3 beds above grade + a 4th in the developed fourth level - w/FULL egress window! 3 FULL baths & one 2 piece. 3064.85 sq ft FULLY Developed space to live in & enjoy! Great curb appeal. Tons of extra parking on your long driveway + on the street in front. Covered front entrance w/architectural details welcome you! OPEN concept. Hardwood top two floors & flat painted ceilings w/speakers. Enjoy your new living area with floor to ceiling windows! Transition into dining & kitchen easily. Have a big family or like to entertain? This is your home! Kitchen is modern & clean with stone countertops & stainless steel appliances. Your gas stove w/custom hood fan makes cooking every day more enjoyable. BIG island with seating for kids, guests or just a perfect place to have coffee & gaze out to the exterior..transition outside easily here to the amazing deck area & backyard OASIS. Yard has SPRINKLER system! The elevation of this home above the street behind - offers such PRIVACY. Head upstairs (only 6 steps away!) to a primary retreat w/ship lap wood vaulted ceilings. Walk in closet. 5-piece bath w/dual sinks, heated floors & storage! Two more good sized bedrooms & another 4-piece bath complete this level. Third level offers so much more! Big windows bring in natural light. 2-piece bath, Laundry area with transition to exterior lower deck area. A fireplace to keep you cozy all winter, a great room for TV watching, playing games or hanging out. Extra space behind barn doors for your imagination - homework, music room, crafts??!! Gym area - plus another bedroom - & 4-piece bath complete the 4th level. So much space to connect or have privacy. Double detached/oversized garage.This SPECIAL community was established in 1955! Mostly single family homes w/roadways that are quiet and curvy & lots of trees. Schools in neighborhood-including SPANISH immersion! Walk to schools, transit, services, amenities & restaurants! 17th Ave is mins away. Soccer, softball, lacrosse & football make Optimist Athletic Park in the community a sport hotspot for hosting training, leagues & tournaments of all calibers. 3 sport fields, 8 diamonds+1 little league diamond. Tennis courts & Community Centre. Walk to Turtle Hill-great for sledding in the winter + dogs and kids in the summer! Drive downtown in less than 10 mins.... no big traffic delays at major roads or intersections! Love to ride bike to work downtown?! Be there in less than 30 mins! Need to travel-30 mins to the airport door-door. Canmore is an hour away! Easy access to MAJOR roadways. Costco 15 mins. Edworthy off leash dog park 5 mins away! Glencoe club member? 12 min drive.
Location
Province AB
County Calgary
Area Cal Zone W
Zoning R-C1
Direction N
Rooms
Basement Finished, Full
Interior
Interior Features Bookcases, Breakfast Bar, Built-in Features, Closet Organizers, Double Vanity, Dry Bar, Kitchen Island, No Smoking Home, Open Floorplan, Recessed Lighting, See Remarks, Stone Counters, Storage, Walk-In Closet(s), Wired for Sound, Wood Windows
Heating Forced Air, Natural Gas
Cooling None
Flooring Carpet, Hardwood, Tile
Fireplaces Number 1
Fireplaces Type Electric, Family Room, Raised Hearth, Stone
Appliance Dishwasher, Garage Control(s), Gas Stove, Range Hood, Refrigerator, Washer/Dryer Stacked
Laundry Laundry Room, Sink
Exterior
Garage Double Garage Detached, Driveway, On Street
Garage Spaces 2.0
Garage Description Double Garage Detached, Driveway, On Street
Fence Fenced
Community Features Other, Park, Playground, Schools Nearby, Shopping Nearby, Sidewalks, Street Lights, Tennis Court(s), Walking/Bike Paths
Roof Type Asphalt Shingle
Porch Deck
Lot Frontage 92.39
Total Parking Spaces 6
Building
Lot Description Back Yard, Front Yard, Garden, Landscaped, Many Trees
Foundation Poured Concrete
Architectural Style 4 Level Split
Level or Stories 4 Level Split
Structure Type Stucco,Wood Frame
Others
Restrictions None Known
Tax ID 83077149
Ownership Private
Read Less Info
Want to know what your home might be worth? Contact us for a FREE valuation!

Our team is ready to help you sell your home for the highest possible price ASAP
GET MORE INFORMATION

Agent | License ID: LDKATOCAN






