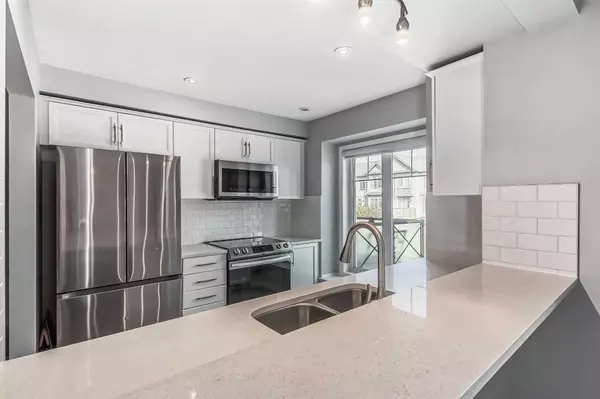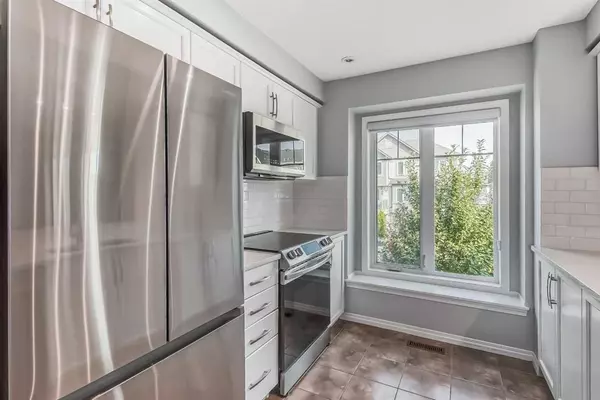$380,000
$379,900
For more information regarding the value of a property, please contact us for a free consultation.
2 Beds
2 Baths
1,059 SqFt
SOLD DATE : 09/06/2023
Key Details
Sold Price $380,000
Property Type Townhouse
Sub Type Row/Townhouse
Listing Status Sold
Purchase Type For Sale
Square Footage 1,059 sqft
Price per Sqft $358
Subdivision Windsong
MLS® Listing ID A2076496
Sold Date 09/06/23
Style 3 Storey
Bedrooms 2
Full Baths 1
Half Baths 1
Originating Board Calgary
Year Built 2012
Annual Tax Amount $1,888
Tax Year 2023
Lot Size 925 Sqft
Acres 0.02
Property Description
Fantastic townhouse with NO CONDO FEES in a great neighbourhood. Close to schools, playgrounds, and pathways. Walking distance to Chinook Winds Regional Park, to shopping, dining, amenities, and transit. Plus, the location is an easy commute to Calgary.
• This three story townhome has 2 BEDROOMS and 1.5 BATHROOM with a SINGLE ATTACHED GARAGE, and offers IMMEDIATE POSSESSION.
• Great curb appeal with luscious lawn and attractive tree plus there’s a parking pad for an additional vehicle. The entry level has a spacious foyer with large modern tiled floor, access to the garage, a good-sized laundry room, and the mechanical room/storage. The second level has an updated kitchen with WHITE SHAKER CABINETS, STAINLESS STEEL APPLIANCES and QUARTZ COUNTERS, and large window picture window with window seat. The open plan living area has a feature wood panel wall, and the dining area has a breakfast bar and door opening onto the generous balcony. A two-piece bathroom is also located on this floor. On the top floor there is a large master bedroom with three windows, a walk-in closet, and a cheater en suite bathroom with quartz counter vanity and modern tiled floor and bath surround. Also on this floor is a 2nd bedroom with two windows, and a linen closet.
• A perfect low maintenance townhome for all ages. Make this your right move!
Location
Province AB
County Airdrie
Zoning R-BTB
Direction N
Rooms
Basement None
Interior
Interior Features Breakfast Bar, Quartz Counters, Vinyl Windows, Walk-In Closet(s)
Heating Forced Air, Natural Gas
Cooling None
Flooring Carpet, Ceramic Tile, Laminate, Linoleum
Appliance Dishwasher, Dryer, Electric Range, Garage Control(s), Microwave Hood Fan, Refrigerator, Washer
Laundry Laundry Room, Lower Level
Exterior
Garage Parking Pad, Single Garage Attached
Garage Spaces 1.0
Garage Description Parking Pad, Single Garage Attached
Fence None
Community Features Park, Playground, Schools Nearby, Walking/Bike Paths
Roof Type Asphalt Shingle
Porch Balcony(s)
Lot Frontage 21.0
Exposure N
Total Parking Spaces 2
Building
Lot Description Front Yard, Lawn, Treed
Foundation Poured Concrete
Architectural Style 3 Storey
Level or Stories Three Or More
Structure Type Wood Frame
Others
Restrictions Restrictive Covenant,Utility Right Of Way
Tax ID 84580773
Ownership Private
Read Less Info
Want to know what your home might be worth? Contact us for a FREE valuation!

Our team is ready to help you sell your home for the highest possible price ASAP
GET MORE INFORMATION

Agent | License ID: LDKATOCAN






