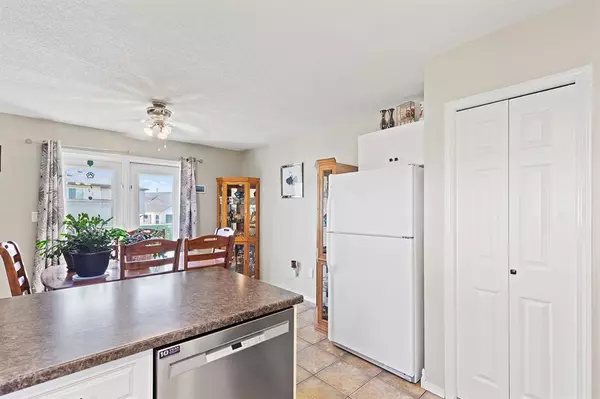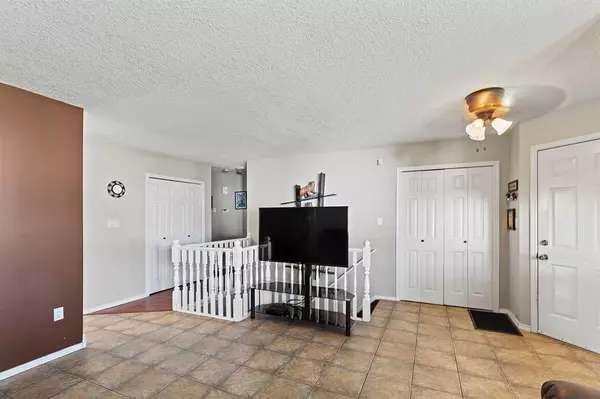$315,000
$319,900
1.5%For more information regarding the value of a property, please contact us for a free consultation.
4 Beds
2 Baths
1,171 SqFt
SOLD DATE : 09/06/2023
Key Details
Sold Price $315,000
Property Type Single Family Home
Sub Type Detached
Listing Status Sold
Purchase Type For Sale
Square Footage 1,171 sqft
Price per Sqft $269
Subdivision Crystal Heights
MLS® Listing ID A2052921
Sold Date 09/06/23
Style Bungalow
Bedrooms 4
Full Baths 2
Originating Board Grande Prairie
Year Built 1998
Annual Tax Amount $3,743
Tax Year 2023
Lot Size 5,189 Sqft
Acres 0.12
Property Description
WELCOME TO THIS CHARMING BUNGLOW NESTLED IN CRYSTAL HEIGHTS!!! With 4 bedrooms and 2 full baths, this home offers ample space for comfortable living. Situated on a quite cul-de-sac, this property provided a serene and peaceful environment. As you step inside, you’ll be greeted by an open entryway that invites you into the spacious living area. The living area is large and offers plenty of room for relaxing or entertaining guests. Natural light floods the room, creating a warm and inviting atmosphere. The kitchen is a highlight of his home, boasting a bright and inviting space with white cabinets to add a touch of elegance. Where’re your preparing meals for yourself or hosting gatherings with loved ones, this kitchen provides the perfect setting. The dining area is located just off the kitchen and has patio doors accessing the back deck and yard. The primary bedroom and downstairs bedrooms feature walk-in closets, offering ample storage space for your belongings. These well-appointed bedrooms ensure privacy and comfort for everyone in the household. As you explore the property, you’ll notice a lovely stairwell leading to the basement, adding a touch of architectural charm to the home’s design. One of the standout features of this property in the basement family area which is ready for development. This additional space presents an opportunity to customize and create the perfect area for your family needs. Weather you envision a cozy home theater, or home office or a reactional space. Possibilities are endless. The maintenance of this home has been meticulously taken care of, with updated items such as HWT, Furnace, and shingles. The yard is fully landscape and fenced with a large shed to house all your lawncare equipment. This property has easements to the back and to the south, allowing plenty of privacy. The garage is also spacious allowing room to park a vehicle along with ample storage space. Crystal Heights is a sought-after neighborhood known for its peaceful ambiance and convenient location. You’ll enjoy easy access to amenities such as shopping, restaurants, parks, schools, making it an ideal place to call home. Don’t miss this opportunity, book your showing today!!!
Location
Province AB
County Grande Prairie
Zoning Low Density Residential
Direction W
Rooms
Basement Full, Partially Finished
Interior
Interior Features Central Vacuum, Laminate Counters, No Smoking Home
Heating Forced Air, Natural Gas
Cooling None
Flooring Carpet, Ceramic Tile, Vinyl Plank
Appliance See Remarks
Laundry In Bathroom
Exterior
Garage Double Garage Attached
Garage Spaces 2.0
Garage Description Double Garage Attached
Fence Fenced
Community Features Park, Playground, Schools Nearby, Shopping Nearby, Sidewalks, Street Lights
Roof Type Asphalt Shingle
Porch Deck
Lot Frontage 118.0
Total Parking Spaces 4
Building
Lot Description Back Lane, Back Yard, City Lot, Cul-De-Sac, Landscaped
Foundation Poured Concrete
Architectural Style Bungalow
Level or Stories One
Structure Type Concrete,Vinyl Siding
Others
Restrictions None Known
Tax ID 75865110
Ownership Private
Read Less Info
Want to know what your home might be worth? Contact us for a FREE valuation!

Our team is ready to help you sell your home for the highest possible price ASAP
GET MORE INFORMATION

Agent | License ID: LDKATOCAN






