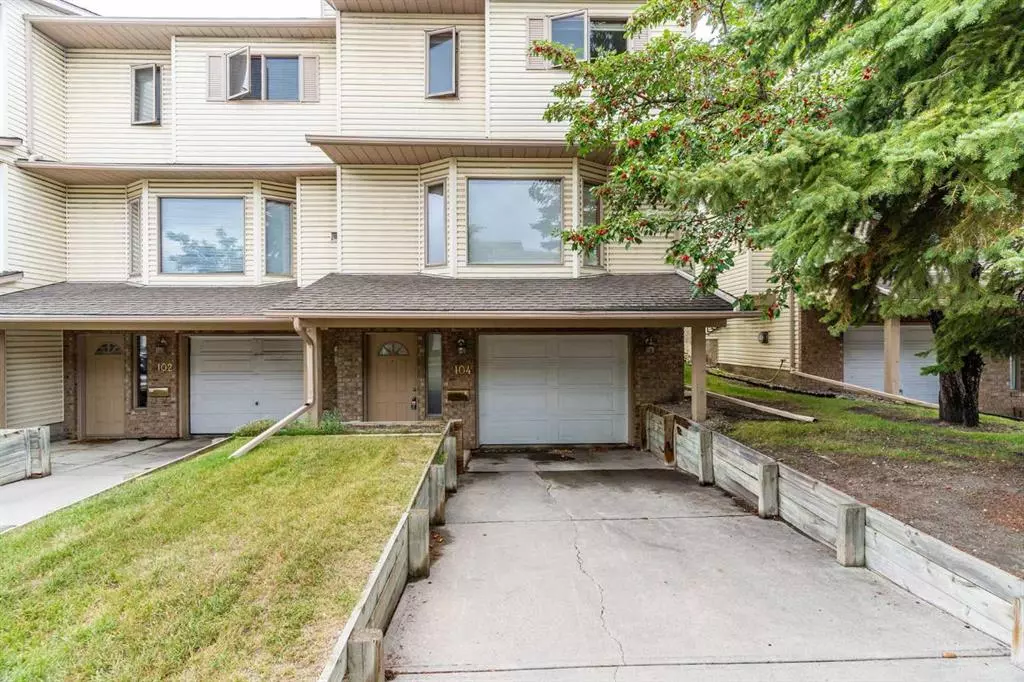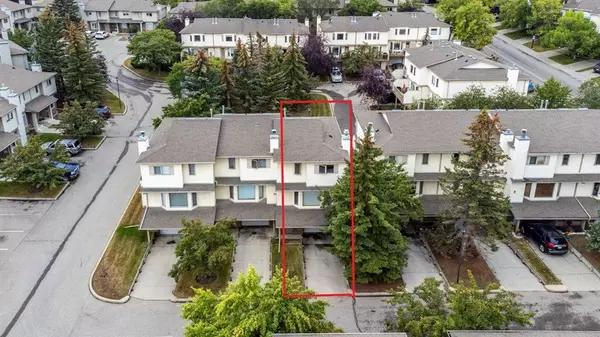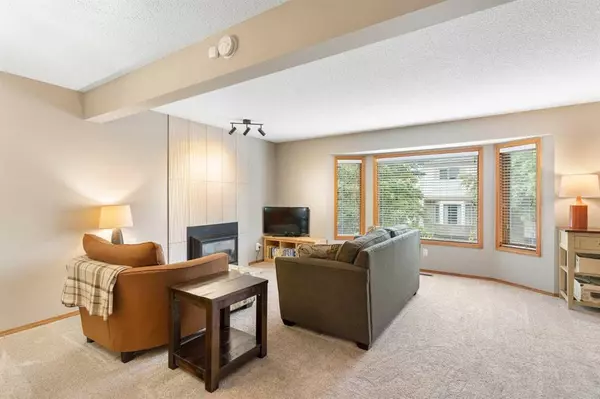$400,000
$362,000
10.5%For more information regarding the value of a property, please contact us for a free consultation.
3 Beds
2 Baths
1,233 SqFt
SOLD DATE : 09/06/2023
Key Details
Sold Price $400,000
Property Type Townhouse
Sub Type Row/Townhouse
Listing Status Sold
Purchase Type For Sale
Square Footage 1,233 sqft
Price per Sqft $324
Subdivision Patterson
MLS® Listing ID A2074870
Sold Date 09/06/23
Style 2 Storey
Bedrooms 3
Full Baths 1
Half Baths 1
Condo Fees $396
Originating Board Calgary
Year Built 1992
Annual Tax Amount $2,112
Tax Year 2023
Property Description
This exquisite 3-bedroom end-unit townhome is just what you’re looking for! The main level is bright and airy thanks to its elegant colour palette and an abundance of windows throughout, including three bay windows that bathe this beautiful home in natural light. A re-faced ‘statement’ fireplace in the living room with newer gas-insert is perfect to cozy up around during cooler weather. The carpet in the living room, dining room and the three bedrooms has been so well cared for it looks as new as when it was installed in 2017. There’s laminate floor in the kitchen which features classic oak cabinets, ample granite counters for food prep, and stone backsplash. The stainless-steel fridge and dishwasher were purchased new in 2017, along with a washer & dryer that are conveniently located at the rear kitchen door which opens to a spacious, low maintenance deck - it’s a great place to gather for a barbecue no matter the season, or to relax and catch some summer rays. The deck backs onto a central green space – one of several in this popular community. A main floor powder room is an added convenience. The 4-piece 'jack-and-jill' ensuite off the large primary bedroom is a gorgeous retreat. It features new LVP flooring, low-flush toilet, stand-alone glass-walled shower with rain-fall shower head, luxurious stone vanity top with sink, towel warming rack (soooo nice to wrap yourself in a warm towel) and a deep soaker tub. Stir in the bubble bath, dim the lights and pour a glass of wine - it’s so inviting you may not want to leave! Your vehicle will also feel right at home in the oversized, single attached and heated garage with room for storage shelves. However, there’s an entire storage room off the garage as well. This immaculate townhome is just steps to visitor parking & transit with groceries, shops and restaurants nearby. It’s an easy commute downtown via Bow Tail and there’s quick access to Sarcee Trail and the new Stoney Trail ring-road. It’s a terrific location in the popular Patterson community of southwest Calgary. Check out the photos and video tour, then book your in-person viewing.
Location
Province AB
County Calgary
Area Cal Zone W
Zoning M-CGd37
Direction E
Rooms
Basement Partial, Partially Finished
Interior
Interior Features Closet Organizers, Granite Counters, Low Flow Plumbing Fixtures, No Smoking Home, Soaking Tub, Stone Counters, Storage, Wood Windows
Heating Mid Efficiency, Forced Air, Natural Gas
Cooling None
Flooring Carpet, Ceramic Tile, Laminate, Vinyl Plank
Fireplaces Number 1
Fireplaces Type Gas, Insert, Living Room
Appliance Dishwasher, Dryer, Electric Stove, Garage Control(s), Range Hood, Refrigerator, Washer, Window Coverings
Laundry Main Level
Exterior
Garage Driveway, Front Drive, Garage Door Opener, Garage Faces Front, Heated Garage, Single Garage Attached
Garage Spaces 1.0
Garage Description Driveway, Front Drive, Garage Door Opener, Garage Faces Front, Heated Garage, Single Garage Attached
Fence None
Community Features Park, Playground, Schools Nearby, Shopping Nearby
Amenities Available Trash, Visitor Parking
Roof Type Asphalt Shingle
Porch Deck
Exposure E,NE
Total Parking Spaces 2
Building
Lot Description Backs on to Park/Green Space
Foundation Poured Concrete
Architectural Style 2 Storey
Level or Stories Two
Structure Type Brick,Vinyl Siding,Wood Frame
Others
HOA Fee Include Common Area Maintenance,Insurance,Parking,Reserve Fund Contributions,Snow Removal,Trash
Restrictions Easement Registered On Title,Pet Restrictions or Board approval Required,Restrictive Covenant-Building Design/Size,Utility Right Of Way
Tax ID 82718661
Ownership Private
Pets Description Restrictions
Read Less Info
Want to know what your home might be worth? Contact us for a FREE valuation!

Our team is ready to help you sell your home for the highest possible price ASAP
GET MORE INFORMATION

Agent | License ID: LDKATOCAN






