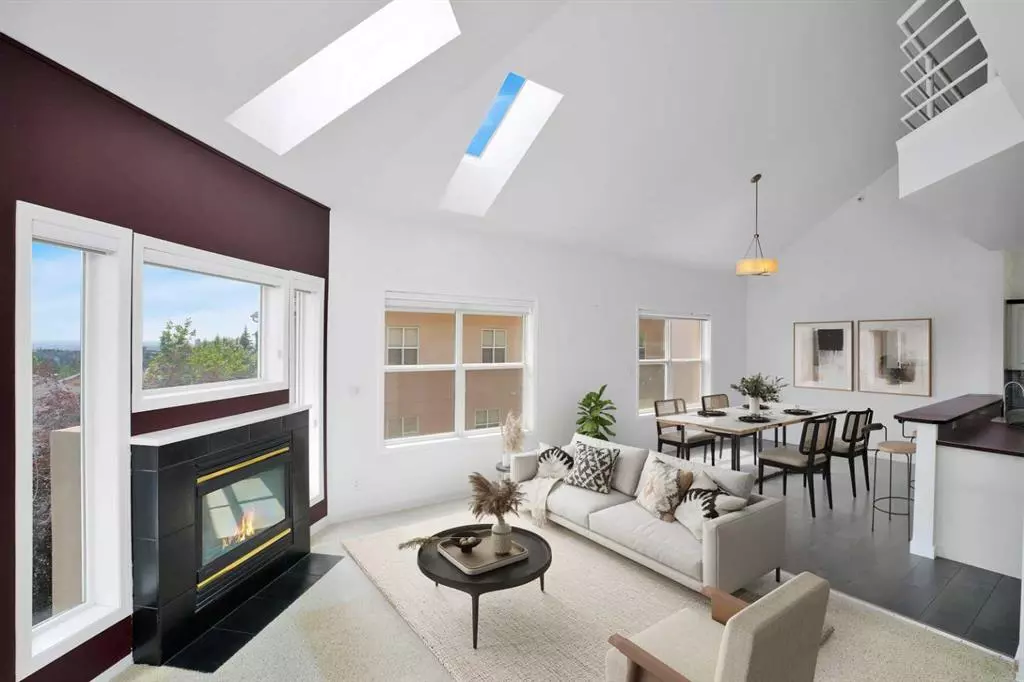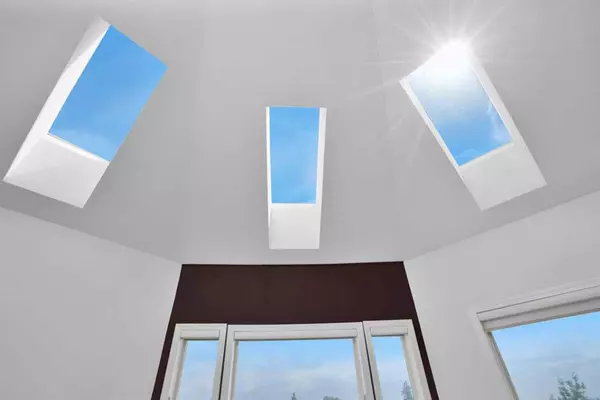$355,000
$349,900
1.5%For more information regarding the value of a property, please contact us for a free consultation.
2 Beds
2 Baths
1,573 SqFt
SOLD DATE : 09/06/2023
Key Details
Sold Price $355,000
Property Type Condo
Sub Type Apartment
Listing Status Sold
Purchase Type For Sale
Square Footage 1,573 sqft
Price per Sqft $225
Subdivision Patterson
MLS® Listing ID A2063584
Sold Date 09/06/23
Style Penthouse
Bedrooms 2
Full Baths 2
Condo Fees $724/mo
Originating Board Central Alberta
Year Built 1999
Annual Tax Amount $1,826
Tax Year 2023
Property Description
THE VIEW! Step into this end unit, top-floor PENTHOUSE apartment in the desired community of Patterson, where cityscape views from your living room and sunroom promise a fresh perspective on urban life. This unique property offers the added convenience of TWO ENTRANCES on both the 3rd and 4th floors, giving you easy access and flexibility. High VAULTED ceilings create a spacious feel, and the main floor primary bedroom comes with a retreat of a private 5-piece ensuite bathroom featuring a JETTED bathtub, shower, and double sinks so you'll never have to compromise on space. 2nd bedroom and IN-SUITE LAUNDRY on the main level as well! NEW laminate flooring in the kitchen, dining room and entry, along with fresh paint! Gas fireplace and Hunter Douglas Blinds for those cozy indoor days. The extra roomy LOFT space is perfect for a home office, guest room or your personal hobby space. The apartment also features the only enclosed sunroom (safety-checked and approved by a professional building engineer) in the complex, perfect for your quiet morning coffees or BBQ get togethers - yes, you have a BBQ gas hookup here! You'll enjoy complete control of your home environment, thanks to your own hot water tank (2019) and furnace, plus massive in-suite storage space. Plus, forget parking hassles, as you'll have the prime PARKING SPACE and STORAGE in the building's underground parkade. This property's UNBEATABLE VIEWS and superior convenience stands out from the rest! Fireworks? Watch them in the comfort of your own home! Access to downtown? Super quick from Old Banff Coach Road! Extra parking available!
Location
Province AB
County Calgary
Area Cal Zone W
Zoning DC (pre 1P2007)
Direction E
Interior
Interior Features Ceiling Fan(s), Closet Organizers, Double Vanity, Elevator, High Ceilings, Jetted Tub, Laminate Counters, No Animal Home, No Smoking Home, Primary Downstairs, Separate Entrance, Storage, Vaulted Ceiling(s), Vinyl Windows, Walk-In Closet(s)
Heating Forced Air
Cooling None
Flooring Carpet, Laminate
Fireplaces Number 1
Fireplaces Type Gas, Living Room
Appliance Dishwasher, Garburator, Microwave Hood Fan, Range, Refrigerator, Washer/Dryer
Laundry In Hall, In Unit, Main Level
Exterior
Garage Garage Door Opener, Heated Garage, Insulated, Parkade, Secured, See Remarks, Stall, Titled, Underground
Garage Description Garage Door Opener, Heated Garage, Insulated, Parkade, Secured, See Remarks, Stall, Titled, Underground
Community Features None
Amenities Available Elevator(s)
Porch Balcony(s), Enclosed, Glass Enclosed, See Remarks
Exposure SE
Total Parking Spaces 1
Building
Story 4
Foundation Poured Concrete
Architectural Style Penthouse
Level or Stories Multi Level Unit
Structure Type Stucco,Wood Frame
Others
HOA Fee Include Amenities of HOA/Condo,Common Area Maintenance,Insurance,Maintenance Grounds,Professional Management,Reserve Fund Contributions,Sewer,Snow Removal,Trash,Water
Restrictions Pet Restrictions or Board approval Required
Tax ID 82873108
Ownership Private
Pets Description Restrictions
Read Less Info
Want to know what your home might be worth? Contact us for a FREE valuation!

Our team is ready to help you sell your home for the highest possible price ASAP
GET MORE INFORMATION

Agent | License ID: LDKATOCAN






