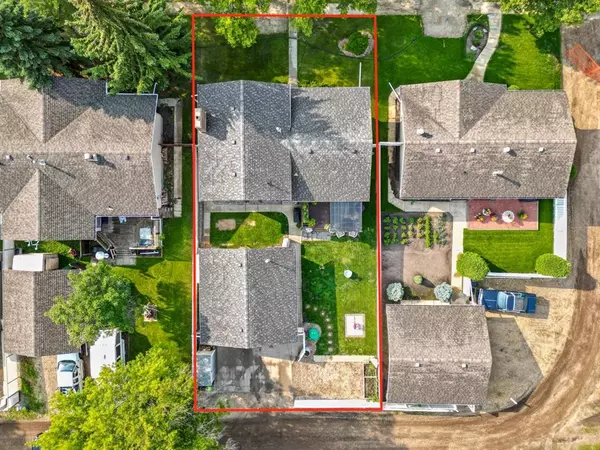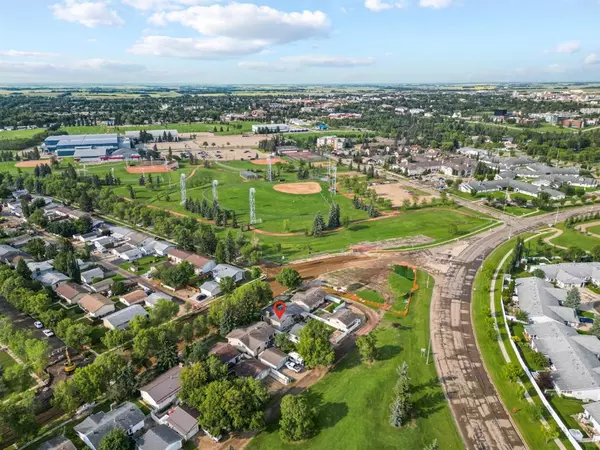$364,000
$369,000
1.4%For more information regarding the value of a property, please contact us for a free consultation.
4 Beds
2 Baths
1,263 SqFt
SOLD DATE : 09/05/2023
Key Details
Sold Price $364,000
Property Type Single Family Home
Sub Type Detached
Listing Status Sold
Purchase Type For Sale
Square Footage 1,263 sqft
Price per Sqft $288
Subdivision Marler
MLS® Listing ID A2066622
Sold Date 09/05/23
Style 4 Level Split
Bedrooms 4
Full Baths 2
Originating Board Central Alberta
Year Built 1976
Annual Tax Amount $3,377
Tax Year 2023
Lot Size 6,753 Sqft
Acres 0.16
Property Description
Welcome to this updated 4-level split home in a fantastic location with an abundance of amenities nearby. Situated close to the recreation center, green spaces, swimming pool, hockey rink, walking paths and more! Offering the perfect setting for an active and enjoyable lifestyle. The open design is bright and airy, giving ample space for relaxing, entertaining and dining. The kitchen space is a true highlight with lots of oak cabinetry, counter space and patio doors which lead to the back deck. The upper level presents 3 bedrooms and a full bathroom. The lower-level family room is perfect for cozy movie nights and sitting around the fireplace, along with a 4th bedroom and 3pc bathroom. While the basement level offers even more finished space for recreation/storage/hobbies/toy room! The property’s double detached garage ensures convenient parking and additional storage. Set on a large lot, the yard is beautifully landscaped and fully fenced providing a private oasis small RV/boat parking to unwind and entertain. A great opportunity to own a slice of paradise in an ideal community.
Location
Province AB
County Camrose
Zoning R1
Direction N
Rooms
Basement Finished, Full
Interior
Interior Features Ceiling Fan(s), Open Floorplan, See Remarks
Heating Forced Air
Cooling None
Flooring Laminate, Tile
Fireplaces Number 1
Fireplaces Type Electric, Family Room
Appliance Dishwasher, Freezer, Microwave, Refrigerator, Stove(s), Washer/Dryer, Window Coverings
Laundry Laundry Room
Exterior
Garage Double Garage Detached, RV Access/Parking
Garage Spaces 2.0
Garage Description Double Garage Detached, RV Access/Parking
Fence Fenced
Community Features Park, Playground
Roof Type Asphalt Shingle
Porch Deck
Lot Frontage 56.0
Total Parking Spaces 2
Building
Lot Description Back Lane, Back Yard, Front Yard, Landscaped
Foundation Poured Concrete
Architectural Style 4 Level Split
Level or Stories 4 Level Split
Structure Type Vinyl Siding,Wood Frame
Others
Restrictions None Known
Tax ID 83621577
Ownership Private
Read Less Info
Want to know what your home might be worth? Contact us for a FREE valuation!

Our team is ready to help you sell your home for the highest possible price ASAP
GET MORE INFORMATION

Agent | License ID: LDKATOCAN






