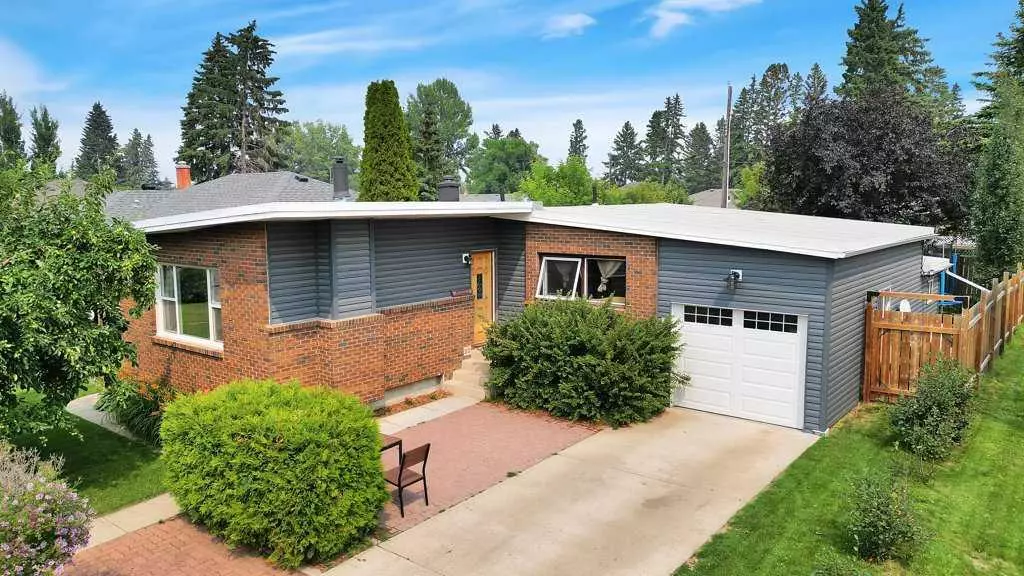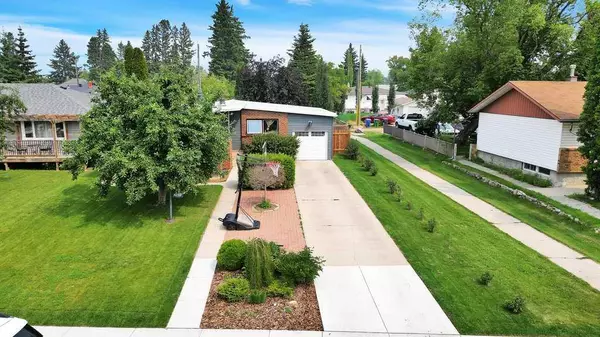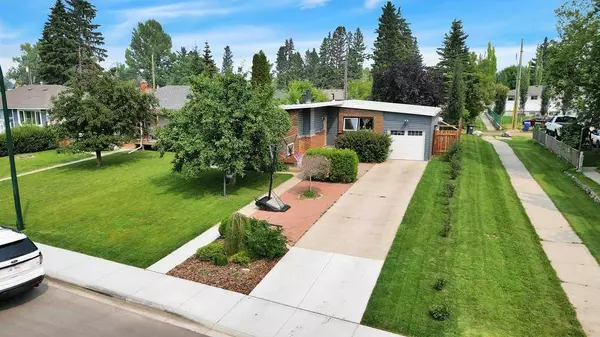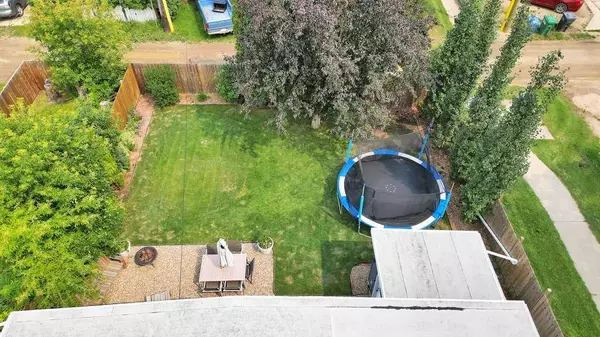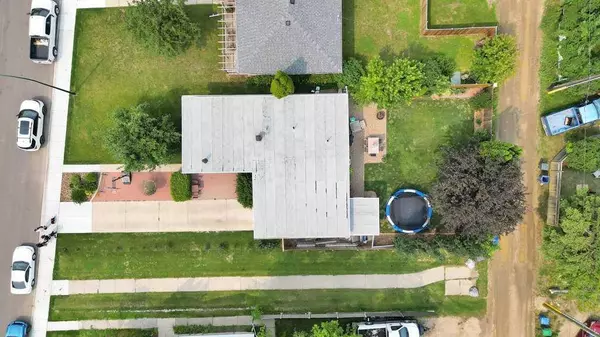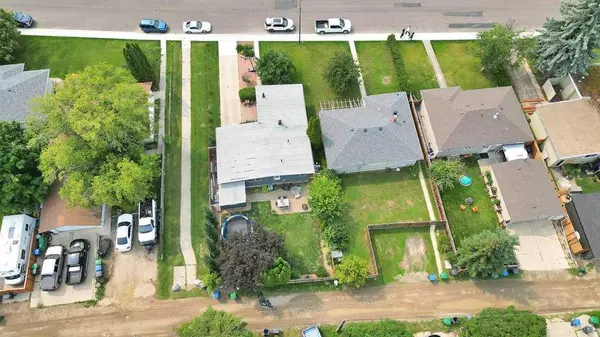$363,000
$369,950
1.9%For more information regarding the value of a property, please contact us for a free consultation.
4 Beds
2 Baths
1,081 SqFt
SOLD DATE : 09/05/2023
Key Details
Sold Price $363,000
Property Type Single Family Home
Sub Type Detached
Listing Status Sold
Purchase Type For Sale
Square Footage 1,081 sqft
Price per Sqft $335
Subdivision Grandview
MLS® Listing ID A2064507
Sold Date 09/05/23
Style Bungalow
Bedrooms 4
Full Baths 2
Originating Board Central Alberta
Year Built 1958
Annual Tax Amount $3,055
Tax Year 2023
Lot Size 6,131 Sqft
Acres 0.14
Property Description
Live on one of Red Deer's most desireable streets! Welcome to 4203 43a Avenue! A 4 bedroom, 2 bathroom beauty situated on a gorgeous lot and located close to many amenities! Schools, city transportation, shopping, parks and playgrounds, and the well-known Red Deer city trail system are all closeby! Many updates have been completed to this home. From the inside to the the outside, this home will not disappoint, and it includes Air Conditioning! The main level features oak hardwood flooring, newer cabinetry with quartz counter tops and tile backlsplash, 3 bedrooms, and a cozy living/dining area to spend time with family. The lower level boasts a nice sized family room, lots of storage and another large bedroom. Out in the private yard you can enjoy all of the beautiful foliage, the overhanging trees, along with a nice area to entertain and visit with family and friends while the kids play. Some of the big ticket updates in this home include: Some newer vinyl windows, newer siding, 2015 kitchen reno including cabinetry (fridge, stove, b/i microwave 2021), flooring and counter tops, basement reno in 2022, landscaping, and the front drive concrete! This amazing Grandview home also features a large single attached garage, and a long driveway with tons of room to park multiple vehicles or an RV/boat! Dont miss this beautiful property, in an incredible location, at a very competitive price!
Location
Province AB
County Red Deer
Zoning R1
Direction W
Rooms
Basement Finished, Full
Interior
Interior Features Quartz Counters, Vinyl Windows
Heating Forced Air, Natural Gas
Cooling Central Air
Flooring Hardwood, Tile, Vinyl
Fireplaces Number 1
Fireplaces Type Basement, Gas
Appliance Dishwasher, Dryer, Electric Stove, Microwave, Refrigerator, Washer
Laundry In Basement
Exterior
Garage Single Garage Attached
Garage Spaces 1.0
Garage Description Single Garage Attached
Fence Fenced
Community Features Schools Nearby, Shopping Nearby
Roof Type Asphalt
Porch Patio
Lot Frontage 50.0
Total Parking Spaces 3
Building
Lot Description Back Yard, Lawn
Foundation Poured Concrete
Architectural Style Bungalow
Level or Stories One
Structure Type Brick,Vinyl Siding,Wood Frame
Others
Restrictions None Known
Tax ID 83307745
Ownership Private
Read Less Info
Want to know what your home might be worth? Contact us for a FREE valuation!

Our team is ready to help you sell your home for the highest possible price ASAP
GET MORE INFORMATION

Agent | License ID: LDKATOCAN

