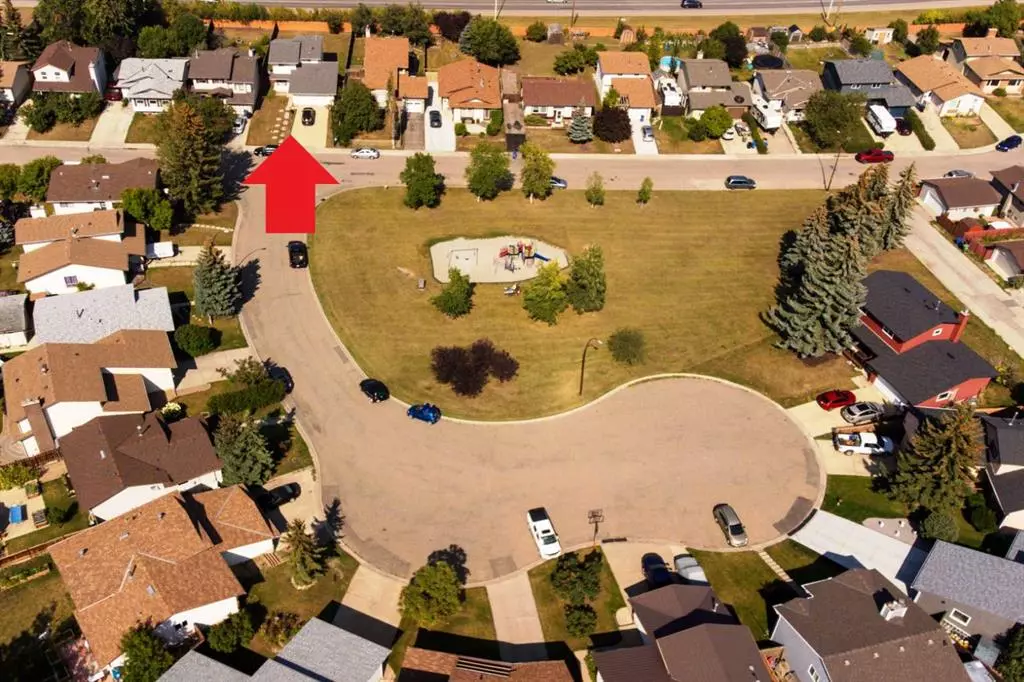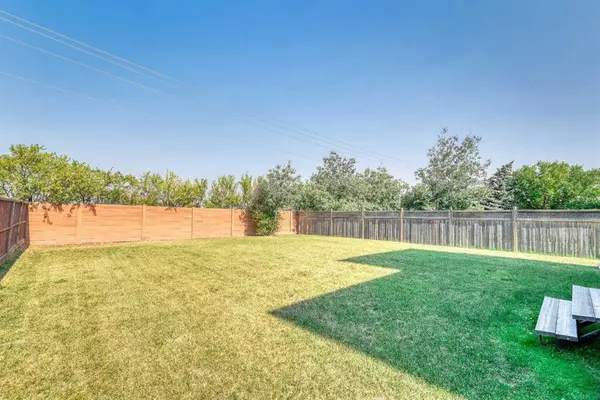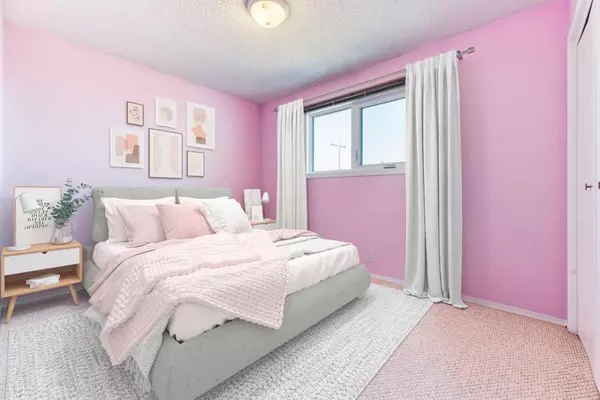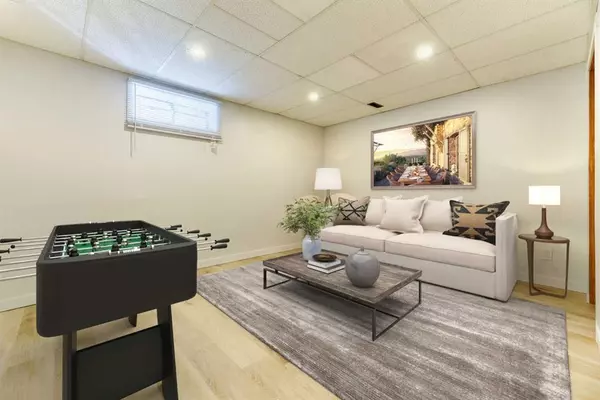$550,000
$529,900
3.8%For more information regarding the value of a property, please contact us for a free consultation.
4 Beds
3 Baths
1,320 SqFt
SOLD DATE : 09/05/2023
Key Details
Sold Price $550,000
Property Type Single Family Home
Sub Type Detached
Listing Status Sold
Purchase Type For Sale
Square Footage 1,320 sqft
Price per Sqft $416
Subdivision Beddington Heights
MLS® Listing ID A2077308
Sold Date 09/05/23
Style 2 Storey
Bedrooms 4
Full Baths 2
Half Baths 1
Originating Board Calgary
Year Built 1982
Annual Tax Amount $2,530
Tax Year 2023
Lot Size 6,716 Sqft
Acres 0.15
Property Description
FAMILY HOME AT GREAT LOCATION READY TO BE YOUR HAVEN OF REST. The House includes 4 BEDROOMS AND IS UPDATED with upper-level Flooring (2023) Furnace (2022) Windows (2013) and Roofing (2018). The windows and flooring are durable and low-maintenance vinyl. The furnace is 2-stage high efficiency. More upgrades to mention are basement finishes (2020) window wells, painting, and garage door. The warm atmosphere and scrupulously clean (no pet or smoking here) says ‘Move-In Ready’ and will be easy keep later.
Throughout the home is sunlight from LARGE WINDOWS, COZY BRIGHT AND ENERGIZING COLORS, AND VIEWS FROM EVERY ROOM. You can watch your kids in the park across the street, or the changing weather and colors of the green space to the north. The roomy and open main floor with lovely big kitchen provides options for layout and furnishings. Off to the side of the attached garage access is a half-bathroom. Upstairs features good size bedrooms with berber carpet, and a walk-in closet in the primary. The developed basement provides more room for the family to grow, guests, or storage. The laundry/utility room comes with windows and shelving. The oversized garage has a door to the house and a door to the side yard with a metal storage shed. The large driveway provides extra off-street parking, and there is plenty of room for guests on the street too. This HUGE 6700+ SQUARE FOOT LOT provides side yards with potential vehicle access to the WOW sized back yard. At 140 feet deep it is big enough to host events!
The AREA HAS OPTIONS FOR ALL AGES. In the community are schools, Beddington Towne Centre (incl. indoor mall with postal outlet and professional services), Beddington Theatre Arts Centre, transit corridor, multiple green spaces including dog parks, and commuter trails to downtown and other routes. Nearby are more shopping centers (incl T&T and 2 Superstores), John G. Diefenbaker High School, major parks (incl Nose Creek Parkway & Nose Hill Park), golfing, recreation centers at Thorncliffe and VIVO in Country Hills Village, plus plenty of more amenities to discover. There is easy access to major roads, the airport (15 min) and downtown (17 min).
This Loving Multigeneration home is Looking for a Caring Family to Continue to Grow With, and we hope to hear from you soon.
Location
Province AB
County Calgary
Area Cal Zone N
Zoning R-C1
Direction S
Rooms
Basement Finished, Full
Interior
Interior Features No Animal Home, No Smoking Home, Storage, Vinyl Windows, Walk-In Closet(s)
Heating High Efficiency, Forced Air
Cooling None
Flooring Carpet, Vinyl
Appliance Dishwasher, Dryer, Electric Oven, Garage Control(s), Range Hood, Refrigerator, Washer, Window Coverings
Laundry Laundry Room, Lower Level
Exterior
Garage Concrete Driveway, Double Garage Attached, Garage Door Opener, Oversized, Secured
Garage Spaces 2.0
Garage Description Concrete Driveway, Double Garage Attached, Garage Door Opener, Oversized, Secured
Fence Fenced
Community Features Park, Playground, Schools Nearby, Shopping Nearby, Walking/Bike Paths
Roof Type Asphalt Shingle
Porch Deck
Lot Frontage 48.0
Total Parking Spaces 6
Building
Lot Description Low Maintenance Landscape, No Neighbours Behind, Private, Views
Building Description Vinyl Siding,Wood Frame, Steel Shed
Foundation Poured Concrete
Architectural Style 2 Storey
Level or Stories Two
Structure Type Vinyl Siding,Wood Frame
Others
Restrictions Easement Registered On Title,Utility Right Of Way
Tax ID 83236598
Ownership Private
Read Less Info
Want to know what your home might be worth? Contact us for a FREE valuation!

Our team is ready to help you sell your home for the highest possible price ASAP
GET MORE INFORMATION

Agent | License ID: LDKATOCAN






