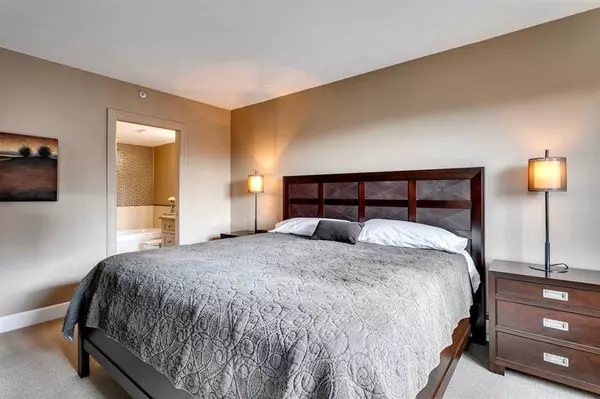$614,869
$655,000
6.1%For more information regarding the value of a property, please contact us for a free consultation.
1 Bed
2 Baths
1,171 SqFt
SOLD DATE : 09/05/2023
Key Details
Sold Price $614,869
Property Type Condo
Sub Type Apartment
Listing Status Sold
Purchase Type For Sale
Square Footage 1,171 sqft
Price per Sqft $525
Subdivision Eau Claire
MLS® Listing ID A2061987
Sold Date 09/05/23
Style Apartment
Bedrooms 1
Full Baths 2
Condo Fees $885/mo
Originating Board Calgary
Year Built 1995
Annual Tax Amount $2,747
Tax Year 2023
Property Description
Welcome to this beautifully and fully renovated condo with spectacular unobstructed North and west views, overlooking the river valley and Prince's Island park. With new black walnut hardwood flooring throughout, granite countertops in kitchen and bathrooms, a new kitchen with high end appliances, including an induction range. There is a gorgeous den, which could easily be converted into a second bedroom, with huge west facing windows, overlooking the peaceful courtyard. The main bathroom has a large tiled in shower. The large master bedroom flows into the four piece ensuite with a soaker tub and a vanity with ample storage. The deck boasts newer composite boards, a deck box, natural gas BBQ line, phantom screen and wraps around the back side of the unit and offers incredible views. Hot tubs are permitted on the deck with condo approval. With on-site management, fibre option cable to the unit, car wash, in-suite Miele washer and dryer, two heated titled parking stalls, underground storage locker and condo fees that include everything aside from internet/cable, this unit is a MUST SEE! Call to book your showing today.
Location
Province AB
County Calgary
Area Cal Zone Cc
Zoning DC (pre 1P2007)
Direction SE
Rooms
Basement None
Interior
Interior Features Breakfast Bar, Built-in Features, Closet Organizers, Granite Counters, High Ceilings, Open Floorplan
Heating Baseboard, Natural Gas
Cooling None
Flooring Hardwood, Tile
Fireplaces Number 1
Fireplaces Type Gas
Appliance Dishwasher, Microwave Hood Fan, Range, Refrigerator, Washer/Dryer, Window Coverings
Laundry In Unit
Exterior
Garage Parkade, Titled, Underground
Garage Spaces 2.0
Garage Description Parkade, Titled, Underground
Community Features Playground, Shopping Nearby, Sidewalks, Street Lights, Walking/Bike Paths
Amenities Available Car Wash, Elevator(s), Secured Parking, Trash, Visitor Parking
Roof Type Asphalt Shingle
Porch Deck
Exposure SE
Total Parking Spaces 2
Building
Story 8
Foundation Poured Concrete
Architectural Style Apartment
Level or Stories Single Level Unit
Structure Type Brick,Concrete,Stucco
Others
HOA Fee Include Amenities of HOA/Condo,Common Area Maintenance,Electricity,Gas,Heat,Insurance,Maintenance Grounds,Parking,Reserve Fund Contributions,Residential Manager,See Remarks,Sewer,Snow Removal,Trash
Restrictions Board Approval
Tax ID 82856736
Ownership Private
Pets Description Restrictions
Read Less Info
Want to know what your home might be worth? Contact us for a FREE valuation!

Our team is ready to help you sell your home for the highest possible price ASAP
GET MORE INFORMATION

Agent | License ID: LDKATOCAN






