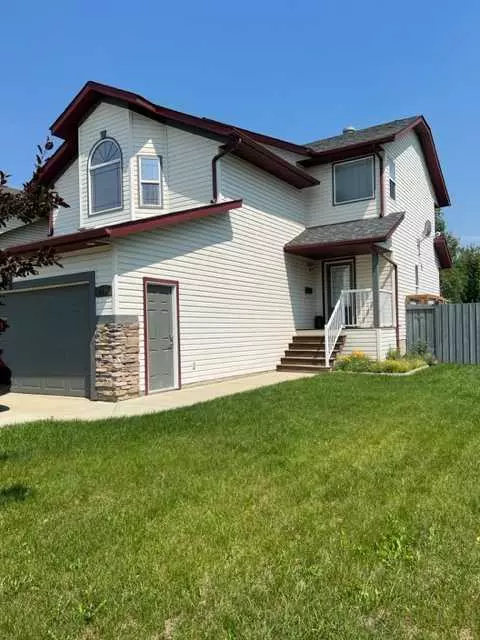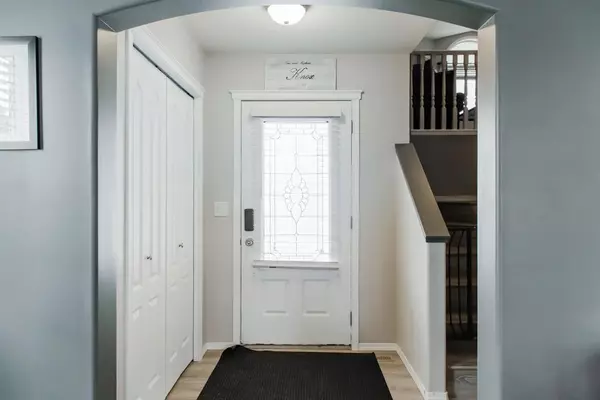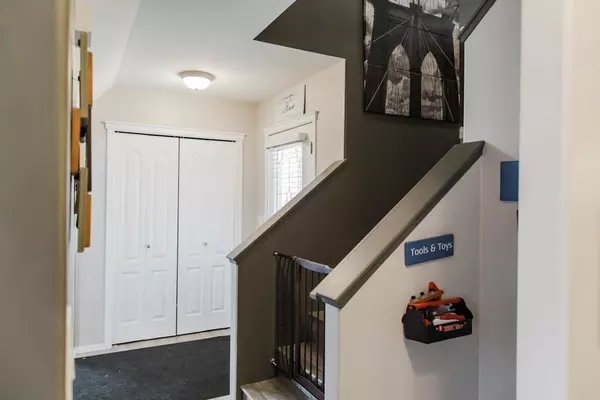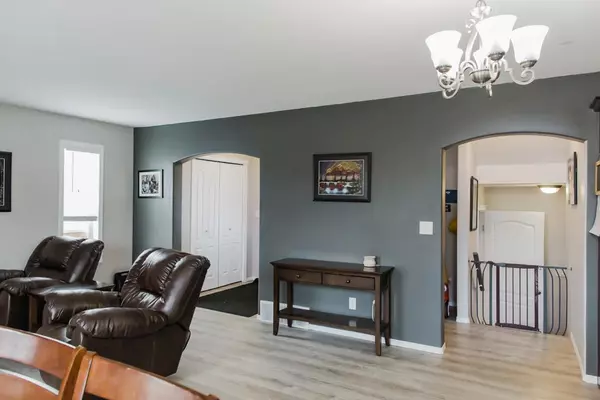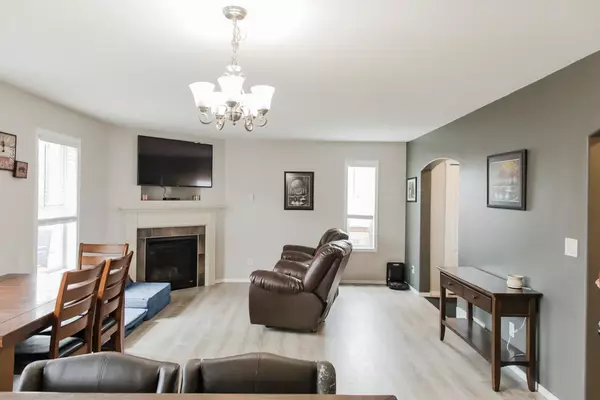$398,000
$399,900
0.5%For more information regarding the value of a property, please contact us for a free consultation.
4 Beds
4 Baths
1,620 SqFt
SOLD DATE : 09/05/2023
Key Details
Sold Price $398,000
Property Type Single Family Home
Sub Type Detached
Listing Status Sold
Purchase Type For Sale
Square Footage 1,620 sqft
Price per Sqft $245
Subdivision Countryside North
MLS® Listing ID A2041471
Sold Date 09/05/23
Style 2 Storey
Bedrooms 4
Full Baths 3
Half Baths 1
Originating Board Grande Prairie
Year Built 2007
Annual Tax Amount $4,356
Tax Year 2022
Lot Size 4,592 Sqft
Acres 0.11
Property Description
Picture perfect family home situation on a quite Street with a playground in the front and a paved walking path in the back that leads right to the School! If you want a home with lots of space and enjoy the outdoors- this is the one for you! The main level of this home offers you a formal sitting area with a gas fireplace, and a kitchen with all the bells and whistles- a pantry, a moveable island, and stylish stainless-steel appliances. You will also find a powder room and main floor laundry! Heading upstairs you will be pleasantly surprised to find another living room! This bonus room is spacious and offers you another gas fireplace. The upper level has your generously sized kid/spare rooms and the primary suite, which is complete with a walk-in closet and a lovely ensuite with a large soaking tub. The basement is fully developed and is the perfect spot for a teen to hangout and have their own space. You will find a 3-pc bathroom, another living area, and a large bedroom. There is also a storage spot under the stairs, how perfect! The backyard is a delight and will be your favorite place to hangout in the summertime. Come suntan on the deck while the dogs run around in the well-cared for lawn. If you’d prefer, you can always have the dogs in the graveled dog-run to keep them off the grass! The view of the trees will give you a sense of peace. Recent renovations include new shingles, new washer & dryer, and new flooring. If you’ve read this whole description and still haven’t grab your phone to text your agent- what are you waiting for?!
Location
Province AB
County Grande Prairie
Zoning RS
Direction W
Rooms
Basement Finished, Full
Interior
Interior Features Kitchen Island, Pantry, See Remarks, Storage, Walk-In Closet(s)
Heating Forced Air, Natural Gas
Cooling Central Air
Flooring Carpet, Laminate, Linoleum
Fireplaces Number 2
Fireplaces Type Family Room, Gas, Great Room
Appliance Dishwasher, Refrigerator, Stove(s), Washer/Dryer
Laundry Lower Level, See Remarks
Exterior
Garage Double Garage Attached, Driveway, Heated Garage
Garage Spaces 2.0
Garage Description Double Garage Attached, Driveway, Heated Garage
Fence Fenced
Community Features Other, Shopping Nearby
Roof Type Asphalt Shingle
Porch Deck
Lot Frontage 43.31
Total Parking Spaces 4
Building
Lot Description Back Yard
Foundation Poured Concrete
Architectural Style 2 Storey
Level or Stories Two
Structure Type Vinyl Siding
Others
Restrictions None Known
Tax ID 75871531
Ownership Private
Read Less Info
Want to know what your home might be worth? Contact us for a FREE valuation!

Our team is ready to help you sell your home for the highest possible price ASAP
GET MORE INFORMATION

Agent | License ID: LDKATOCAN

