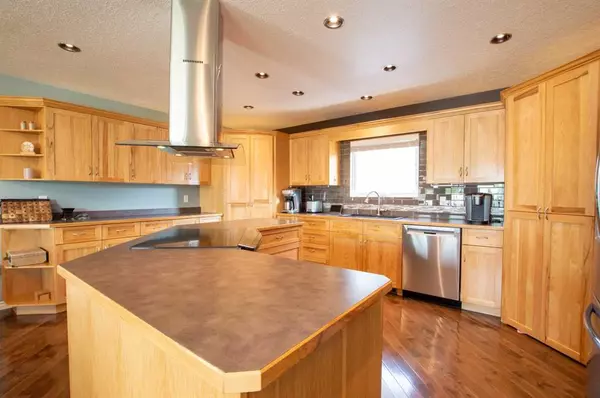$332,500
$340,000
2.2%For more information regarding the value of a property, please contact us for a free consultation.
4 Beds
2 Baths
1,130 SqFt
SOLD DATE : 09/05/2023
Key Details
Sold Price $332,500
Property Type Single Family Home
Sub Type Detached
Listing Status Sold
Purchase Type For Sale
Square Footage 1,130 sqft
Price per Sqft $294
Subdivision Parkdale
MLS® Listing ID A2057926
Sold Date 09/05/23
Style Bungalow
Bedrooms 4
Full Baths 2
Originating Board Central Alberta
Year Built 1960
Annual Tax Amount $1,886
Tax Year 2023
Lot Size 6,325 Sqft
Acres 0.15
Property Description
Welcome to this immaculate family home, situated in Stettler, AB. Starting at the front, the enclosed deck leads you garden doors taking you into an open concept main living area. This area is unified with beautiful maple ward wood flooring done in a warm tone and installed on a diagonal. The kitchen is sleek with solid hickory cabinets, stainless steel appliances, and an island with oven, flat cooktop, and island range hood. The hardwood carries down the hallway and into the rooms; a laundry room with front load washer and dryer, a primary bedroom, and another with a murphy bed. The 4 piece bathroom is here as well. At the back entrance, you can head downstairs to a huge family room which has a sweet spot for entertaining to one side while the other could be set up for a home gym, kids play area, etc. There are 2 bedrooms, a storage room, and a stunning, 3 piece bathroom with a marble-look tile shower, a rain showerhead above, and modern fixtures throughout. The walls coordinate perfectly with the flooring which is easy to maintain carpet tiles. The exterior of this home and garage are cement stucco with a concrete patio spanning the width of the house. There is an attractive fence enclosing this perfectly manicured back yard and a sidewalk runs to the back alley. The two car garage is bright with multiple, west-facing windows and plenty of shelving to keep your gear and tools off the floor. The renovations done in this home make it a perfect fit for any family.
Location
Province AB
County Stettler No. 6, County Of
Zoning R1
Direction N
Rooms
Basement Finished, Full
Interior
Interior Features Central Vacuum, Kitchen Island, Recessed Lighting
Heating Forced Air
Cooling None
Flooring Carpet, Vinyl, Wood
Appliance Dishwasher, Electric Stove, Microwave, Refrigerator, Washer/Dryer
Laundry Main Level
Exterior
Garage Double Garage Detached
Garage Spaces 2.0
Garage Description Double Garage Detached
Fence Fenced
Community Features Golf, Playground, Schools Nearby, Shopping Nearby
Roof Type Asphalt
Porch Deck
Lot Frontage 55.0
Total Parking Spaces 4
Building
Lot Description Back Yard, Landscaped
Foundation Poured Concrete
Architectural Style Bungalow
Level or Stories One
Structure Type Stucco,Wood Frame
Others
Restrictions None Known
Tax ID 56617257
Ownership Private
Read Less Info
Want to know what your home might be worth? Contact us for a FREE valuation!

Our team is ready to help you sell your home for the highest possible price ASAP
GET MORE INFORMATION

Agent | License ID: LDKATOCAN






