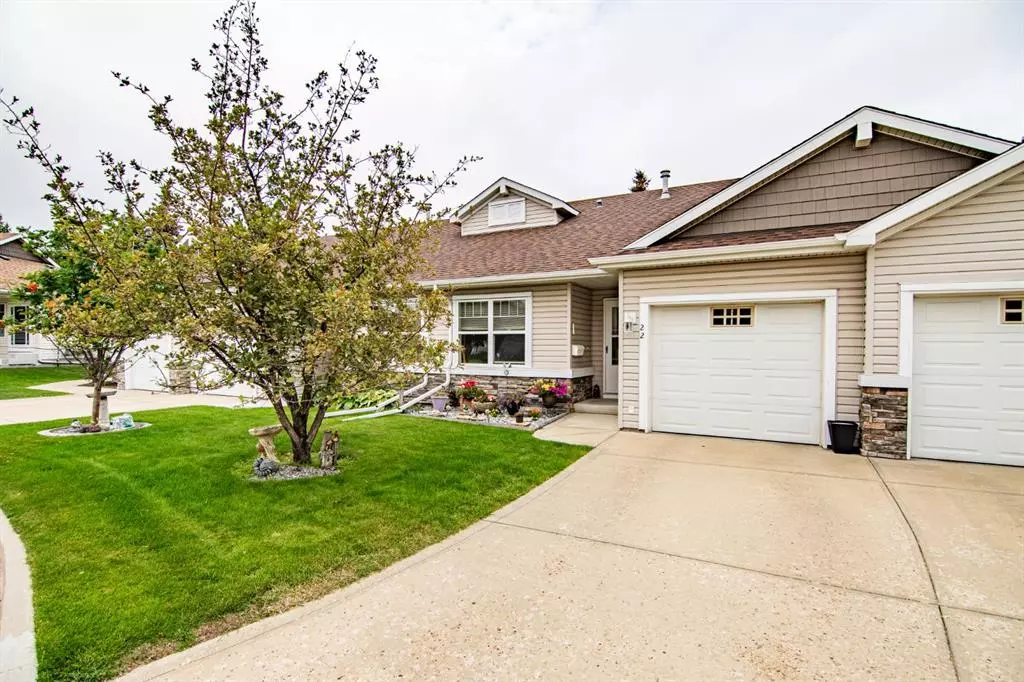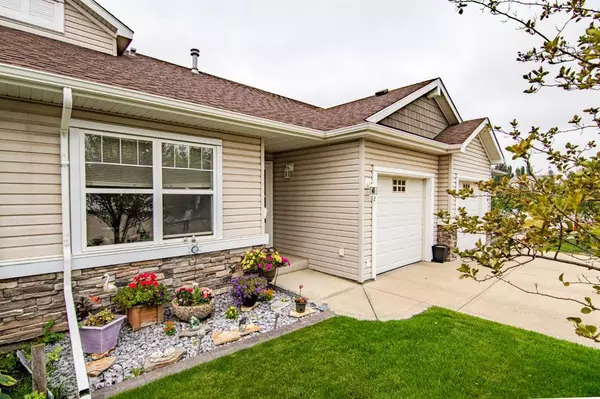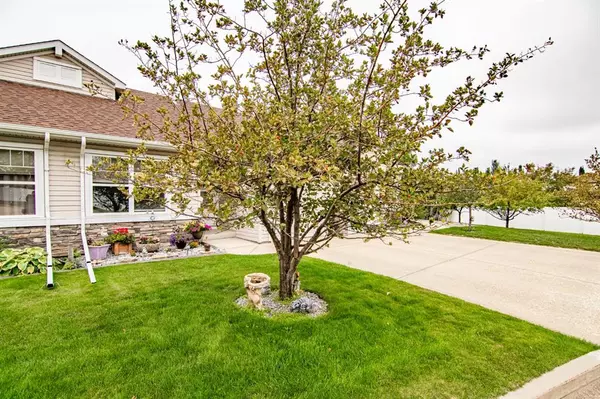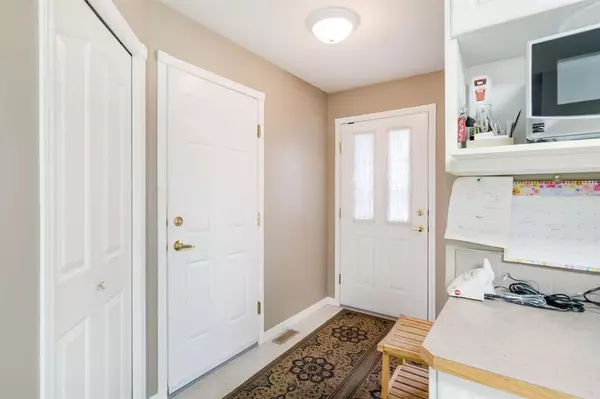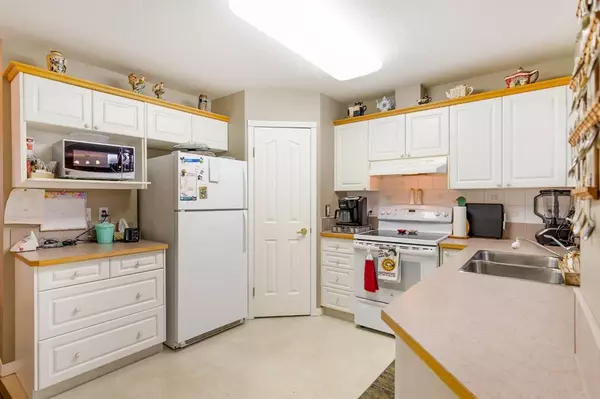$265,000
$269,000
1.5%For more information regarding the value of a property, please contact us for a free consultation.
1 Bed
2 Baths
783 SqFt
SOLD DATE : 09/05/2023
Key Details
Sold Price $265,000
Property Type Townhouse
Sub Type Row/Townhouse
Listing Status Sold
Purchase Type For Sale
Square Footage 783 sqft
Price per Sqft $338
Subdivision Johnstone Park
MLS® Listing ID A2075689
Sold Date 09/05/23
Style Bungalow
Bedrooms 1
Full Baths 2
Condo Fees $334
Originating Board Central Alberta
Year Built 2001
Annual Tax Amount $2,175
Tax Year 2023
Property Description
Welcome to 22 Janko Close, a stunning condo nestled in a tranquil and exclusive neighborhood. This adult living property offers a serene ambiance perfect for those seeking peace and quiet. Situated on a charming cut-de-sac, this well-maintained home boasts an open concept layout that seamlessly blends comfort and style.
The spacious living area features hardwood floors that add warmth and elegance to the space. Picture yourself curled up by the stone fireplace on cozy evenings, enjoying its timeless charm. With one bedroom and two bathrooms, this condo provides ample space for both relaxation and convenience.
With its prime location and thoughtful amenities, this property is sure to impress. Whether you're downsizing or looking for a low-maintenance lifestyle, 22 Janko Close offers the perfect retreat. Don't miss out on the opportunity to make this inviting haven your own.
Location
Province AB
County Red Deer
Zoning R2
Direction N
Rooms
Basement Finished, Full
Interior
Interior Features Ceiling Fan(s), Central Vacuum, No Smoking Home
Heating Forced Air, Natural Gas
Cooling Central Air
Flooring Carpet, Hardwood, Laminate, Linoleum
Fireplaces Number 1
Fireplaces Type Brick Facing, Gas, Living Room
Appliance Central Air Conditioner, Dishwasher, Microwave, Refrigerator, Stove(s), Washer/Dryer
Laundry In Basement
Exterior
Garage Single Garage Attached
Garage Spaces 1.0
Garage Description Single Garage Attached
Fence None
Community Features Clubhouse
Amenities Available Clubhouse, Snow Removal
Roof Type Asphalt Shingle
Porch Deck
Exposure N
Total Parking Spaces 1
Building
Lot Description Cul-De-Sac, Standard Shaped Lot
Foundation Poured Concrete
Architectural Style Bungalow
Level or Stories One
Structure Type Stone,Vinyl Siding
Others
HOA Fee Include Common Area Maintenance,Insurance,Reserve Fund Contributions,Snow Removal
Restrictions Adult Living,Pet Restrictions or Board approval Required
Tax ID 83313498
Ownership Private
Pets Description Restrictions
Read Less Info
Want to know what your home might be worth? Contact us for a FREE valuation!

Our team is ready to help you sell your home for the highest possible price ASAP
GET MORE INFORMATION

Agent | License ID: LDKATOCAN

