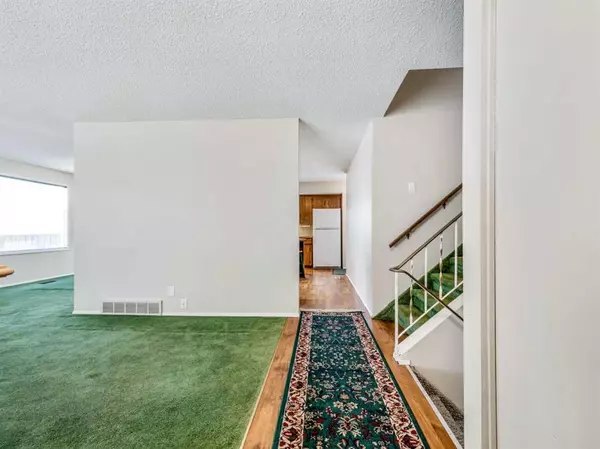$311,000
$329,900
5.7%For more information regarding the value of a property, please contact us for a free consultation.
3 Beds
3 Baths
1,393 SqFt
SOLD DATE : 09/05/2023
Key Details
Sold Price $311,000
Property Type Single Family Home
Sub Type Detached
Listing Status Sold
Purchase Type For Sale
Square Footage 1,393 sqft
Price per Sqft $223
Subdivision Varsity Village
MLS® Listing ID A2075386
Sold Date 09/05/23
Style 4 Level Split
Bedrooms 3
Full Baths 2
Half Baths 1
Originating Board Lethbridge and District
Year Built 1978
Annual Tax Amount $3,199
Tax Year 2023
Lot Size 5,772 Sqft
Acres 0.13
Property Description
A great home in a wonderful neighborhood! This well loved home could be the perfect place for your family! With 3 bedrooms on the upper floor, including a 3 piece ensuite for the primary bedroom, and another 4 piece bathroom just down the hall. The main floor features a HUGE living space on the main floor, with a generously sized kitchen, and a lovely sunroom to enjoy. such a perfect spaces for plants! The lower level has a huge family room, with a beautiful stone mantle fireplace, and a 2 piece bathroom. The lower level has another large open space and room for a 4th bedroom in the basement. The property is even complete with a double detached garage in the back. Located across from parks, playgrounds, close to schools and the university, this opportunity won't last long!
Location
Province AB
County Lethbridge
Zoning R-L
Direction E
Rooms
Basement Finished, Full
Interior
Interior Features Kitchen Island
Heating Forced Air
Cooling Central Air
Flooring Carpet, Laminate, Tile
Fireplaces Number 1
Fireplaces Type Gas
Appliance Central Air Conditioner, Dishwasher, Refrigerator, Stove(s), Washer/Dryer, Window Coverings
Laundry In Basement
Exterior
Garage Double Garage Detached
Garage Spaces 2.0
Garage Description Double Garage Detached
Fence Fenced
Community Features Park, Playground, Schools Nearby, Shopping Nearby, Sidewalks, Street Lights
Roof Type Asphalt Shingle
Porch Deck
Lot Frontage 22.0
Total Parking Spaces 2
Building
Lot Description Landscaped
Foundation Poured Concrete
Architectural Style 4 Level Split
Level or Stories 4 Level Split
Structure Type Brick,Mixed
Others
Restrictions None Known
Tax ID 83373248
Ownership Private
Read Less Info
Want to know what your home might be worth? Contact us for a FREE valuation!

Our team is ready to help you sell your home for the highest possible price ASAP
GET MORE INFORMATION

Agent | License ID: LDKATOCAN






