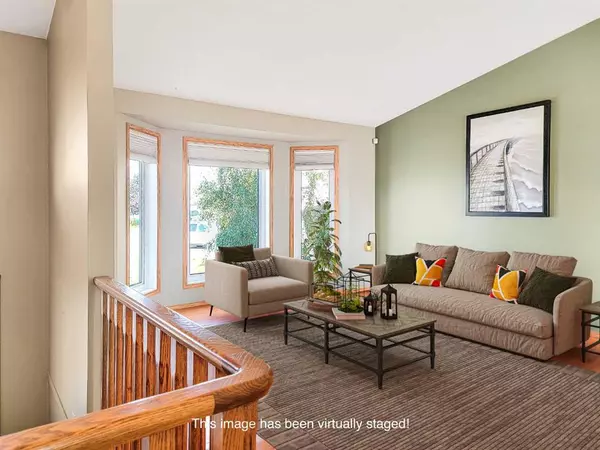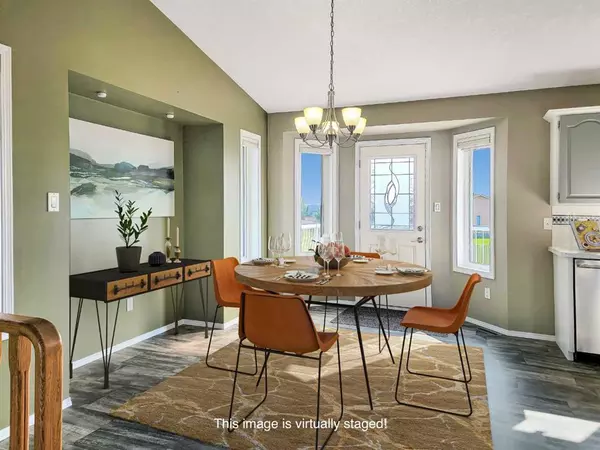$445,000
$462,000
3.7%For more information regarding the value of a property, please contact us for a free consultation.
4 Beds
2 Baths
1,233 SqFt
SOLD DATE : 09/04/2023
Key Details
Sold Price $445,000
Property Type Single Family Home
Sub Type Detached
Listing Status Sold
Purchase Type For Sale
Square Footage 1,233 sqft
Price per Sqft $360
Subdivision Crystal Heights
MLS® Listing ID A2076518
Sold Date 09/04/23
Style Bi-Level
Bedrooms 4
Full Baths 2
Originating Board Grande Prairie
Year Built 1994
Annual Tax Amount $4,531
Tax Year 2023
Lot Size 8,869 Sqft
Acres 0.2
Property Description
Welcome to your dream home! This fantastic 4-bedroom, 3-bathroom oasis is truly the definition of pride of ownership. From the moment you step inside, you'll be blown away by the meticulous care put into every corner of this house.
Let's talk about the amazing features first. Say goodbye to the sweltering summer heat with central air conditioning that will keep you cool all season long. And those endless hours of vacuuming? Not a problem here, thanks to the central vacuum system. Oh, and did we mention the heated garage? No more shivering on those frosty winter mornings!
The thoughtfully designed floor plan is perfect for any family. With 3 bedrooms on the main level, and a spacious bedroom and bathroom in the wide open basement, everyone will have their own space to relax and unwind.
But it's not just the interior that will capture your heart. Step into your own backyard oasis, where not a blade of grass is out of place. Picture yourself hosting barbecues on the 12' x 30' stamped concrete pad, or simply enjoying the tranquility of your spacious yard. And with an abundance of storage options, including a 10' x 16' ft shed, 13' x 20' ft car/utility storage, 12' x 36' ft RV parking, and under the deck storage, you'll have plenty of space for all your toys and belongings.
Location, location, location! Your new home is conveniently located near 2 elementary schools, making it ideal for families with young children. Plus, it's tucked away in a double cul de sac, ensuring maximum peace and quiet.
Don't miss your chance to view this fantastic home before it's gone! Whether you're seeking comfort, functionality, or a peaceful retreat, this property has it all. Call now to schedule your private showing and prepare to fall in love with your new home.
Location
Province AB
County Grande Prairie
Zoning RG
Direction W
Rooms
Basement Separate/Exterior Entry, Finished, Full
Interior
Interior Features Ceiling Fan(s), Central Vacuum, No Smoking Home, Open Floorplan, Pantry, Separate Entrance, Soaking Tub, Storage, Sump Pump(s), Vinyl Windows, Walk-In Closet(s)
Heating In Floor, Forced Air, Natural Gas
Cooling Central Air
Flooring Carpet, Hardwood, Tile, Vinyl
Fireplaces Number 1
Fireplaces Type Gas Log
Appliance Built-In Refrigerator, Central Air Conditioner, Dishwasher, Gas Stove, Microwave, Washer/Dryer
Laundry In Basement
Exterior
Garage 220 Volt Wiring, Additional Parking, Carport, Double Garage Attached, Heated Garage, RV Access/Parking, RV Gated
Garage Spaces 2.0
Carport Spaces 1
Garage Description 220 Volt Wiring, Additional Parking, Carport, Double Garage Attached, Heated Garage, RV Access/Parking, RV Gated
Fence Fenced
Community Features Playground, Schools Nearby, Sidewalks, Street Lights, Walking/Bike Paths
Roof Type Asphalt Shingle
Porch Deck, Patio
Lot Frontage 37.37
Exposure W
Total Parking Spaces 5
Building
Lot Description Back Lane, Back Yard, Backs on to Park/Green Space, City Lot, Lawn, No Neighbours Behind, Landscaped, Street Lighting
Foundation Poured Concrete
Architectural Style Bi-Level
Level or Stories Bi-Level
Structure Type Mixed,Vinyl Siding
Others
Restrictions None Known
Tax ID 83526032
Ownership Joint Venture
Read Less Info
Want to know what your home might be worth? Contact us for a FREE valuation!

Our team is ready to help you sell your home for the highest possible price ASAP
GET MORE INFORMATION

Agent | License ID: LDKATOCAN






