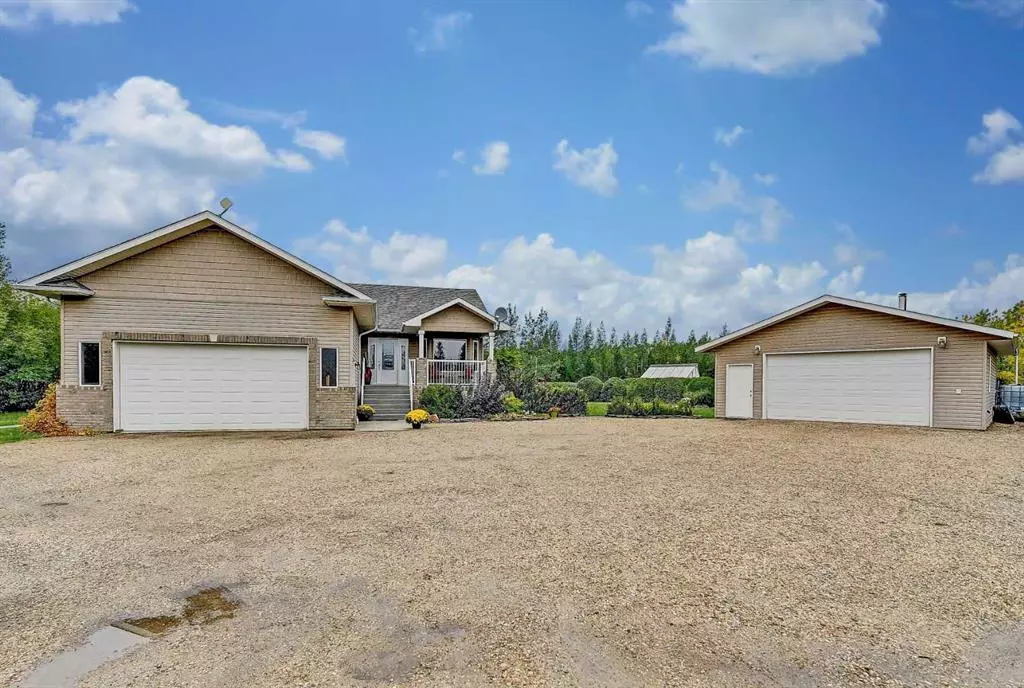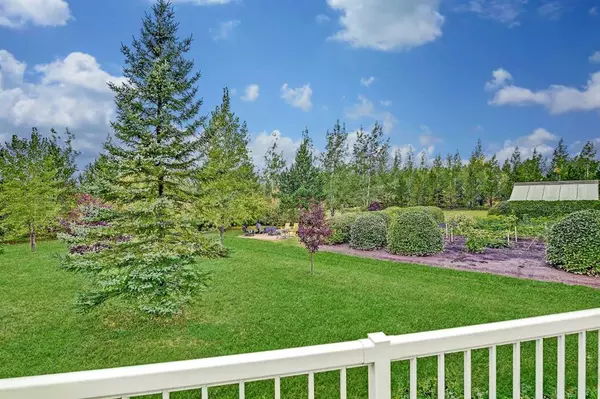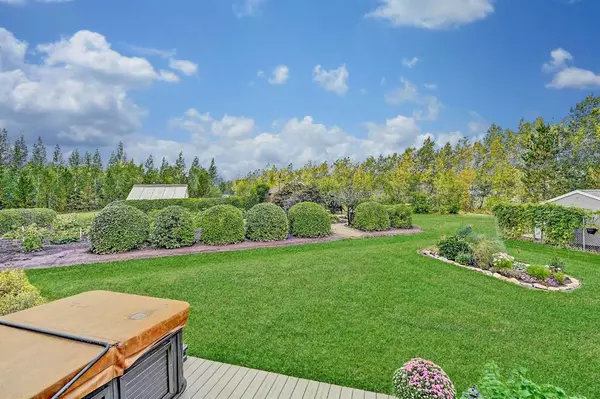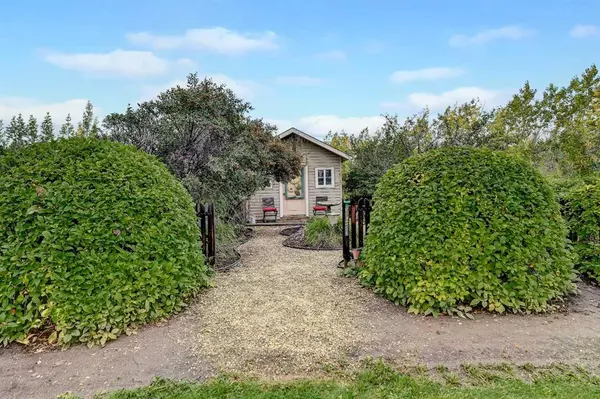$695,000
$699,900
0.7%For more information regarding the value of a property, please contact us for a free consultation.
4 Beds
3 Baths
1,452 SqFt
SOLD DATE : 09/03/2023
Key Details
Sold Price $695,000
Property Type Single Family Home
Sub Type Detached
Listing Status Sold
Purchase Type For Sale
Square Footage 1,452 sqft
Price per Sqft $478
Subdivision Mountain View Estates
MLS® Listing ID A2076940
Sold Date 09/03/23
Style Acreage with Residence,Bungalow
Bedrooms 4
Full Baths 3
Originating Board Grande Prairie
Year Built 2004
Annual Tax Amount $3,830
Tax Year 2023
Lot Size 3.770 Acres
Acres 3.77
Property Description
The Acreage you have been waiting for all SUMMER! Welcome to this immaculate custom build acreage with high-end finishes and the green thumb paradise. Located only a short drive from Grande Prairie in Mountain View Estates, this charming acreage has been designed/built and cared for by the original owners and now is looking for new ownership that will appreciate the time and efforts put into this property inside and out. Walking into this 1450 Sq-Ft custom home you're greeted with a large tiled entryway, hardwood flooring that carries throughout the home and high vaulted ceilings for that large open feel. The spacious kitchen offers a huge island with a eat up bar, newer SS appliances with a gorgeous induction oven and granite countertops marble backsplash and solid dovetailed cabinets that run throughout the home. The inviting living room is open to the kitchen with a gas fireplace for those cold winter evenings and access to the rear deck off of the dining room with BBQ natural gas connection. The primary bedroom offers loads of space and natural light with a 4 piece ensuite. Upstairs also hosts a guest bedroom and full bathroom and office/den. Downstairs your feet are treated with in-floor heat, a great sized family room and 2 more large bedrooms with a full bathroom and storage/laundry room. The home is built with ICF foundation blocks helping keep the energy bills down. The attached garage measures 24X26 with a floor drain & h/c taps. The 26W X 30L Detached garage is insulated and boarded with gas & wood heat, great for a workshop or man cave!
The 3.77 acres the house sits on is fully landscaped with over 1000 trees planted in 2005 it really has to be seen to appreciate the work that has been done. The garden and greenhouse is completely set up and ready for next season's crops.
This property has its own well and high-end waste treatment system(BioKinetic) Also the main road off the highway is in the process of being paved. This home has been animal and smoke free since built! Don't miss your chance, call your Realtor today.
Location
Province AB
County Grande Prairie No. 1, County Of
Zoning CR-5
Direction SE
Rooms
Basement Finished, Full
Interior
Interior Features Built-in Features, Ceiling Fan(s), Central Vacuum, Crown Molding, Granite Counters, High Ceilings, Jetted Tub, Kitchen Island, Natural Woodwork, No Animal Home, No Smoking Home, Open Floorplan, Pantry
Heating In Floor, Forced Air, Natural Gas, Wood, Wood Stove
Cooling Central Air
Flooring Carpet, Ceramic Tile, Hardwood
Fireplaces Number 2
Fireplaces Type Gas, Wood Burning Stove
Appliance ENERGY STAR Qualified Appliances
Laundry In Basement
Exterior
Garage Double Garage Attached, Double Garage Detached
Garage Spaces 4.0
Garage Description Double Garage Attached, Double Garage Detached
Fence None
Community Features None
Roof Type Asphalt Shingle
Porch Deck, Front Porch
Total Parking Spaces 10
Building
Lot Description Back Yard, Cul-De-Sac, Fruit Trees/Shrub(s), Few Trees, Front Yard, Lawn, Garden, Landscaped, Many Trees, Pie Shaped Lot, See Remarks
Foundation ICF Block
Architectural Style Acreage with Residence, Bungalow
Level or Stories Two
Structure Type ICFs (Insulated Concrete Forms)
Others
Restrictions None Known
Tax ID 85019537
Ownership Joint Venture
Read Less Info
Want to know what your home might be worth? Contact us for a FREE valuation!

Our team is ready to help you sell your home for the highest possible price ASAP
GET MORE INFORMATION

Agent | License ID: LDKATOCAN






