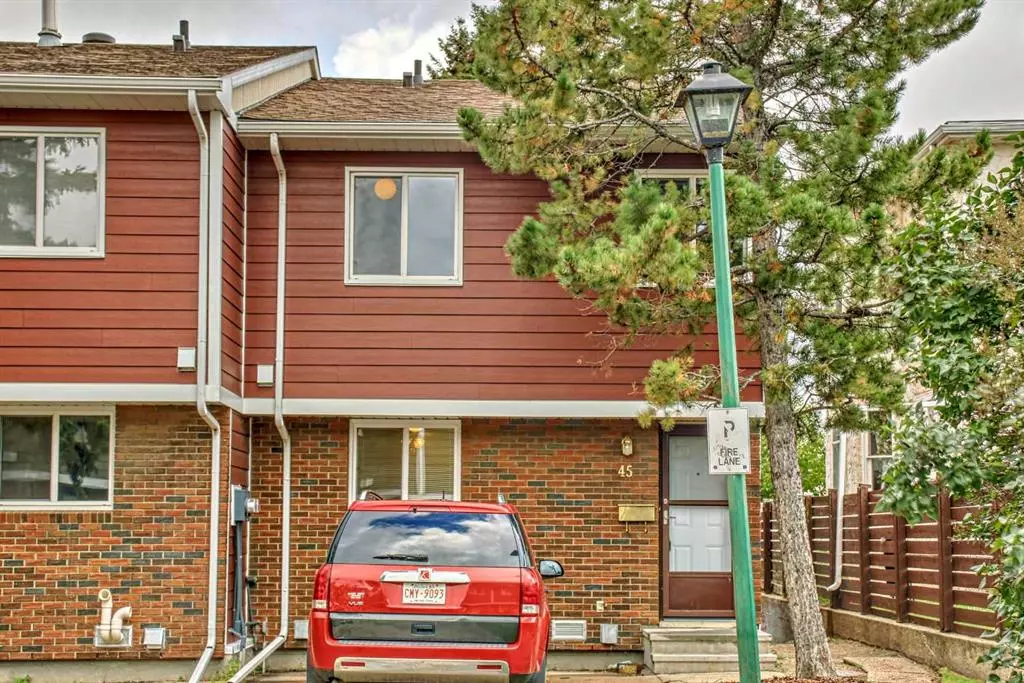$110,000
$110,000
For more information regarding the value of a property, please contact us for a free consultation.
3 Beds
2 Baths
1,103 SqFt
SOLD DATE : 09/03/2023
Key Details
Sold Price $110,000
Property Type Townhouse
Sub Type Row/Townhouse
Listing Status Sold
Purchase Type For Sale
Square Footage 1,103 sqft
Price per Sqft $99
Subdivision Highland Green
MLS® Listing ID A2076237
Sold Date 09/03/23
Style 5 Level Split
Bedrooms 3
Full Baths 1
Half Baths 1
Condo Fees $450
Originating Board Calgary
Year Built 1977
Annual Tax Amount $1,348
Tax Year 2023
Property Description
Wow!! Start the car!!! This is a 5 level split home with huge potential if you've been waiting for the one that you can turn you dreams into reality!! End unit boasting amazing views from many levels and backs onto a beautiful treed space. You are sure to enjoy your fenced yard, perfect for the kids or maybe fur babies. Upper level is where you will find your private large primary bedroom with your own balcony to wind down at the end of the day. Next level down is where two more bedrooms as well as the 4 pce bath are conveniently located on this level. Down another level and you will find the family room big enough for everyone to enjoy some together time, there is another balcony on this level as well. Next level down is the heart of the home with the wrap around kitchen and adjoining dining area. Wow, one more level down is where you find the well sized family room with a walk-out to the back yard. The lowest and final level is host to the furnace, hot-water tank, washer/dryer pair and 2 pce bathroom which is handy to the family room, but allows for privacy in this multi-leveled home. You are sure to appreciate your own parking pad outside the front door. This home is situated in a fantastic location at Hilltop Estates, which is a well established Condo community with-in the community of Highland Green. Numerous amenities are near by. Don't over look this one....it is a great place to start!
Location
Province AB
County Red Deer
Zoning R3
Direction N
Rooms
Basement Full, Partially Finished
Interior
Interior Features Vinyl Windows
Heating Forced Air
Cooling None
Flooring Carpet, Linoleum, Other
Appliance Electric Stove, Refrigerator, Washer/Dryer
Laundry In Basement
Exterior
Garage Parking Pad
Garage Description Parking Pad
Fence Fenced
Community Features Schools Nearby, Shopping Nearby
Amenities Available None
Roof Type Asphalt Shingle
Porch Balcony(s)
Exposure N
Total Parking Spaces 2
Building
Lot Description Back Yard
Foundation Poured Concrete
Architectural Style 5 Level Split
Level or Stories 5 Level Split
Structure Type Brick,Concrete,Vinyl Siding,Wood Frame
Others
HOA Fee Include Common Area Maintenance,Maintenance Grounds,Parking,Professional Management,Reserve Fund Contributions,Snow Removal,Trash
Restrictions Pet Restrictions or Board approval Required
Tax ID 83334220
Ownership Private
Pets Description Restrictions
Read Less Info
Want to know what your home might be worth? Contact us for a FREE valuation!

Our team is ready to help you sell your home for the highest possible price ASAP
GET MORE INFORMATION

Agent | License ID: LDKATOCAN






