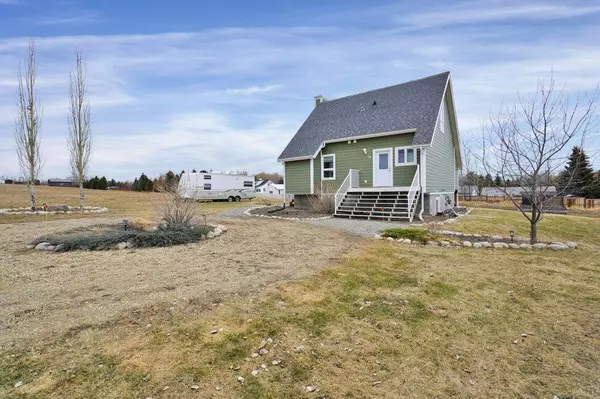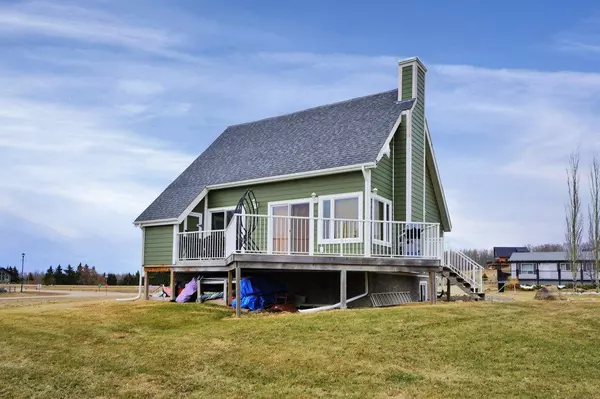$355,000
$369,900
4.0%For more information regarding the value of a property, please contact us for a free consultation.
2 Beds
2 Baths
1,081 SqFt
SOLD DATE : 09/02/2023
Key Details
Sold Price $355,000
Property Type Single Family Home
Sub Type Detached
Listing Status Sold
Purchase Type For Sale
Square Footage 1,081 sqft
Price per Sqft $328
MLS® Listing ID A2041251
Sold Date 09/02/23
Style 1 and Half Storey,Acreage with Residence
Bedrooms 2
Full Baths 1
Half Baths 1
Originating Board Central Alberta
Year Built 2010
Annual Tax Amount $1,585
Tax Year 2022
Lot Size 0.525 Acres
Acres 0.52
Property Description
You can live by Lake Rules here! Sleep in, take a walk, go boating, sit by the fire, go for a swim, relax or read a book. You choose the style of life you'd like to live here at Parkland Beach, Gull Lake. This beautiful 1-1/2 story home has 2 bedrooms, 1 and 1/2 baths, and is set up and ready for you to enjoy endless nights this summer and continue the family fun all winter. The exterior is finished with composite wood siding, and upon entering the home you'll notice the bamboo hardwood floors throughout. A convenient gas fireplace in the living room will provide that extra warmth when required. The lower level is a blank canvas for you to finish to your family needs. Step outside on the back deck and soak up some sun or showcase your savory BBQ skills. This property has a large yard with lots of room for friends or family to bring their RV and enjoy all the activities this area has to offer. Don't miss out this summer water skiing, fishing, tubing and swimming - live is good here at Gull Lake!
Location
Province AB
County Ponoka County
Zoning R
Direction S
Rooms
Basement Full, Unfinished
Interior
Interior Features Ceiling Fan(s), High Ceilings, Laminate Counters, Sump Pump(s)
Heating Forced Air, Natural Gas
Cooling None
Flooring Hardwood
Fireplaces Number 1
Fireplaces Type Gas, Great Room
Appliance Dishwasher, Electric Stove, Microwave Hood Fan, Refrigerator, Washer/Dryer, Window Coverings
Laundry In Basement
Exterior
Garage Driveway, Off Street
Garage Description Driveway, Off Street
Fence None
Community Features Fishing, Golf, Lake, Park
Roof Type Asphalt Shingle
Porch Deck
Lot Frontage 109.72
Building
Lot Description Back Yard, Backs on to Park/Green Space, Cleared, Front Yard
Foundation ICF Block
Sewer Holding Tank
Water Well
Architectural Style 1 and Half Storey, Acreage with Residence
Level or Stories One and One Half
Structure Type Composite Siding,Wood Frame
Others
Restrictions None Known
Tax ID 57491732
Ownership Private
Read Less Info
Want to know what your home might be worth? Contact us for a FREE valuation!

Our team is ready to help you sell your home for the highest possible price ASAP
GET MORE INFORMATION

Agent | License ID: LDKATOCAN






