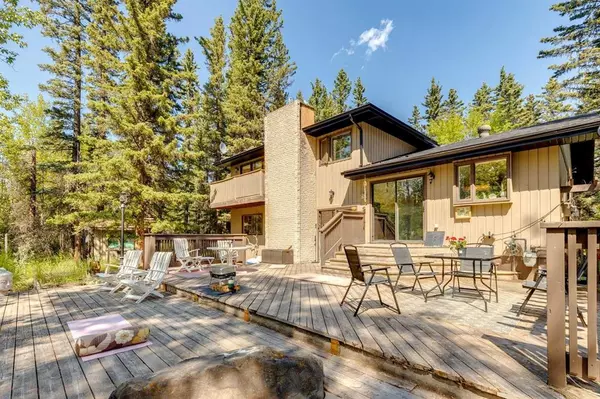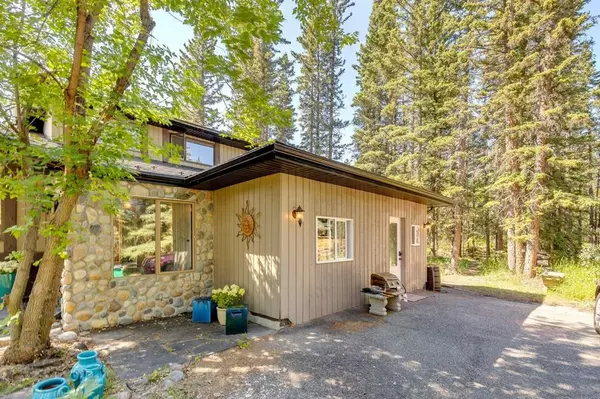$615,000
$649,900
5.4%For more information regarding the value of a property, please contact us for a free consultation.
6 Beds
4 Baths
2,547 SqFt
SOLD DATE : 09/01/2023
Key Details
Sold Price $615,000
Property Type Single Family Home
Sub Type Detached
Listing Status Sold
Purchase Type For Sale
Square Footage 2,547 sqft
Price per Sqft $241
Subdivision Redwood Meadows
MLS® Listing ID A2068164
Sold Date 09/01/23
Style 4 Level Split
Bedrooms 6
Full Baths 3
Half Baths 1
Originating Board Calgary
Year Built 1979
Annual Tax Amount $4,060
Tax Year 2022
Lot Size 0.321 Acres
Acres 0.32
Lot Dimensions Lot size is approximated based on the RPR in supplements
Property Description
Backing on to the TRAILS this oasis offers complete PRIVACY in Redwood Meadows! Private, DIRECT access to the ski trails and walking path, adjacent to a large green space and only a moment away from a quiet PLAYGROUND. This private and well treed 5 bedroom 4 bathroom house is a nature lover's paradise, Imagine waking up every morning to the soothing sounds of nature and enjoying your morning coffee on the spacious back patio, surrounded by lush greenery and breathtaking views. The property's direct access to the trails provides the perfect opportunity for outdoor enthusiasts to explore and immerse themselves in the beauty of the surrounding landscape. The DOUBLE GARAGE has been transformed into a family area and a bedroom has been added along with a separate entrance and beautiful sliding door to the back yard but can be quickly CONVERTED back to a double garage. The possibility of building a detached garage may also be an option considering the ample space on this lot. A major highlight of this home is the main bedroom (just add an armoire or closet) and new 4 piece bathroom. This space the the PERFECT area for mainfloor living, working, or private office space with a designated separate entrance. The double garage had been redesigned and reimagined to create space for a home based business and can be CONVERTED BACK TO A GARAGE to accommodate storage and vehicles. Currently used as an Air B&B it is a versatile space that can be used many different ways. The abundance of natural light in this property is like nothing else available. It filters through the large windows, creating an inviting and warm ambiance. The open-concept layout seamlessly connects the living, dining, and kitchen areas, making it an ideal space for entertaining guests and spending quality time with family. The modern kitchen boasts high-end appliances, sleek countertops, and ample storage, perfect for culinary enthusiasts. You will find REAL maple floors (no LVP or laminate), wood trim, solid MAPLE open riser custom stairs and a custom solid wood kitchen with GRANITE counters. In addition to the exceptional office space, and flexibility of design and layout this house offers a range of other desirable features, including spacious bedrooms, 4 bathrooms, and TWO gas fireplaces. With its SOUTH END location you will find LARGER LOTS and LESS CONGESTION and LESS TRAFFIC Redwood Meadows, you'll enjoy easy access to local amenities, schools, and recreational facilities. CONCRETE basement, NO KNOWN HISTORY of FLOODING, ON-DEMAND HOT WATER. Don't miss this incredible opportunity to own your very own private sanctuary in one of the most sought-after neighborhoods Please see multi media links for further information.
Location
Province AB
County Rocky View County
Zoning R-1
Direction S
Rooms
Basement Crawl Space, Finished, Full, Partially Finished
Interior
Interior Features Kitchen Island, See Remarks, Separate Entrance
Heating Forced Air, Natural Gas
Cooling None
Flooring Hardwood, Slate, Tile
Fireplaces Number 2
Fireplaces Type Gas, Mantle, Raised Hearth
Appliance Dishwasher, Dryer, Refrigerator, Stove(s), Washer
Laundry Main Level
Exterior
Garage Driveway, RV Access/Parking
Garage Description Driveway, RV Access/Parking
Fence Partial
Community Features Golf, Playground, Shopping Nearby
Roof Type Metal
Porch Balcony(s), Patio
Lot Frontage 107.39
Total Parking Spaces 6
Building
Lot Description Back Yard, Backs on to Park/Green Space, Fruit Trees/Shrub(s), Garden, Irregular Lot, Landscaped, Private, Treed
Foundation Poured Concrete
Architectural Style 4 Level Split
Level or Stories 4 Level Split
Structure Type Cedar,Wood Frame
Others
Restrictions See Remarks
Ownership Private
Read Less Info
Want to know what your home might be worth? Contact us for a FREE valuation!

Our team is ready to help you sell your home for the highest possible price ASAP
GET MORE INFORMATION

Agent | License ID: LDKATOCAN





