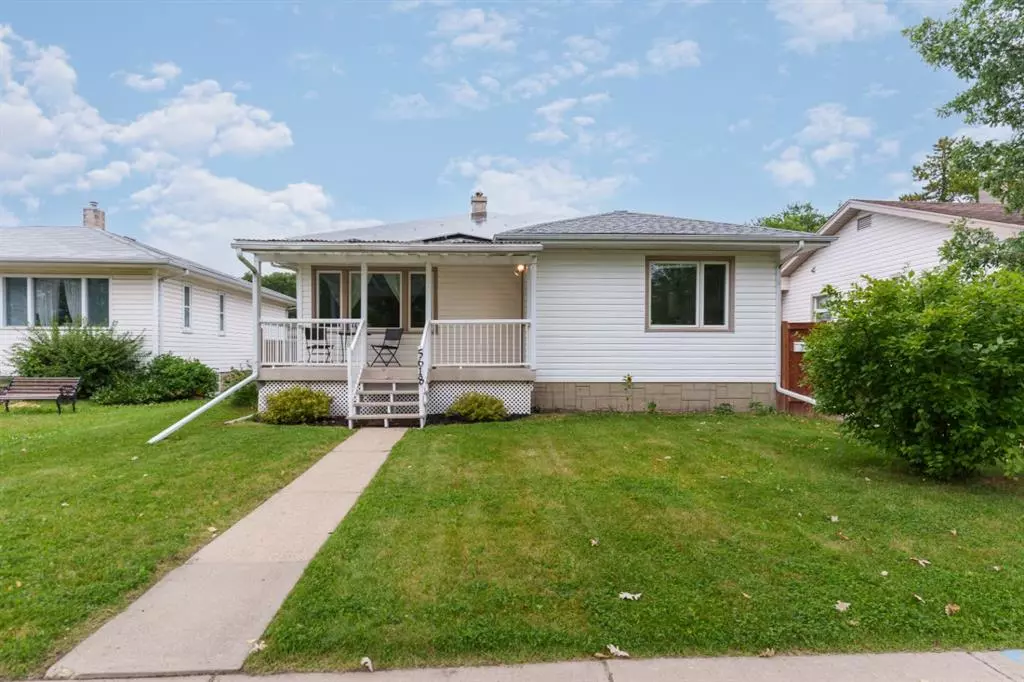$239,900
$239,900
For more information regarding the value of a property, please contact us for a free consultation.
4 Beds
2 Baths
934 SqFt
SOLD DATE : 09/01/2023
Key Details
Sold Price $239,900
Property Type Single Family Home
Sub Type Detached
Listing Status Sold
Purchase Type For Sale
Square Footage 934 sqft
Price per Sqft $256
Subdivision Prospect
MLS® Listing ID A2075432
Sold Date 09/01/23
Style Bungalow
Bedrooms 4
Full Baths 1
Half Baths 1
Originating Board Central Alberta
Year Built 1950
Annual Tax Amount $2,308
Tax Year 2023
Lot Size 4,886 Sqft
Acres 0.11
Property Description
Charming vintage bungalow home in a terrific central location. This property is a perfect blend of character and modern upgrades. The traditional layout offers a spacious family room and updated eat-in-kitchen. There are two Bedrooms, both with corner windows, and a full bath completing the main floor. The basement is partially finished and offers 2 additional bedrooms, storage/laundry space, bathroom and family/rec room to use as you see fit. One of the standout features of this home is the addition of solar panels, providing energy efficiency and reducing monthly utility bills. Not only does this make it environmentally friendly, but it also adds tremendous value to the property. Located in a highly sought-after neighbourhood, you will enjoy quick access to Mirror Lake, parks, and the amazing downtown shops and restaurants. Outside you will enjoy a private and fenced backyard with single detached garage. This home presents an excellent opportunity for those seeking a cozy and maintained property at a great price.
Location
Province AB
County Camrose
Zoning R2
Direction S
Rooms
Basement Full, Partially Finished
Interior
Interior Features See Remarks
Heating Forced Air, Natural Gas, Solar
Cooling None
Flooring Carpet, Laminate
Appliance Dishwasher, Microwave, Refrigerator, Stove(s), Washer/Dryer, Window Coverings
Laundry In Basement
Exterior
Garage Single Garage Detached
Garage Spaces 1.0
Garage Description Single Garage Detached
Fence Fenced
Community Features Park, Playground, Shopping Nearby, Sidewalks, Walking/Bike Paths
Roof Type Asphalt Shingle
Porch Deck
Lot Frontage 47.0
Total Parking Spaces 1
Building
Lot Description Back Lane, Back Yard
Foundation Poured Concrete
Architectural Style Bungalow
Level or Stories One
Structure Type Vinyl Siding,Wood Frame
Others
Restrictions None Known
Tax ID 83618225
Ownership Private
Read Less Info
Want to know what your home might be worth? Contact us for a FREE valuation!

Our team is ready to help you sell your home for the highest possible price ASAP
GET MORE INFORMATION

Agent | License ID: LDKATOCAN






