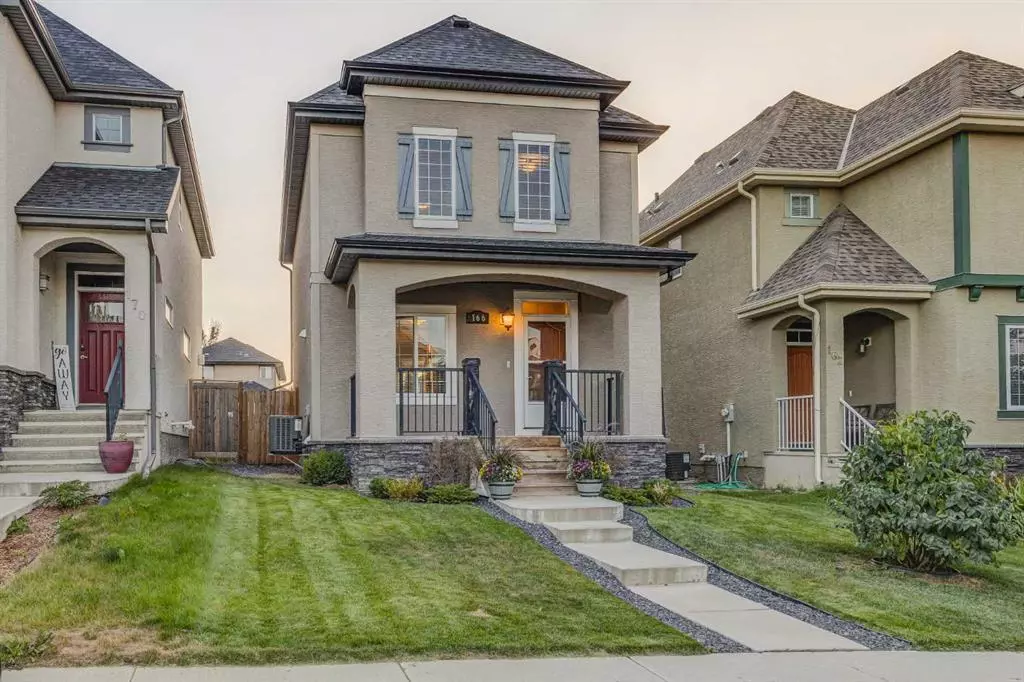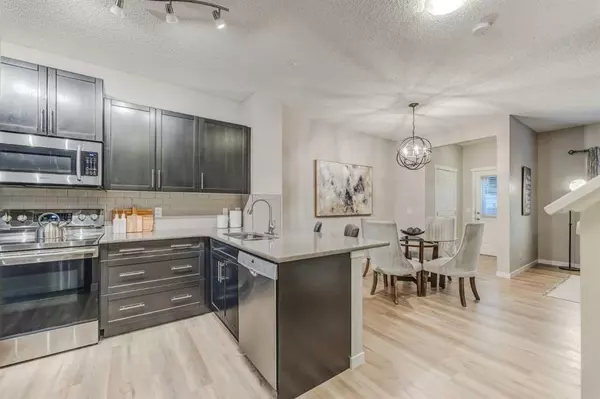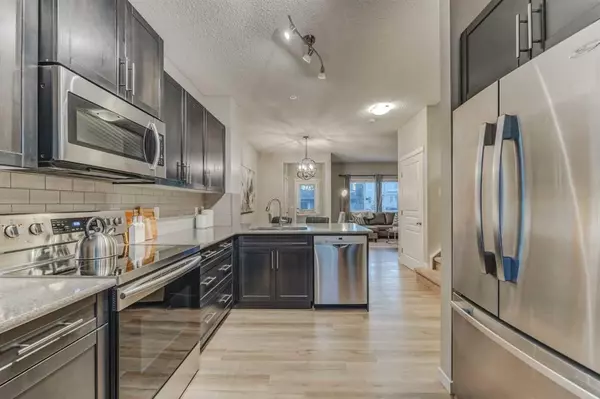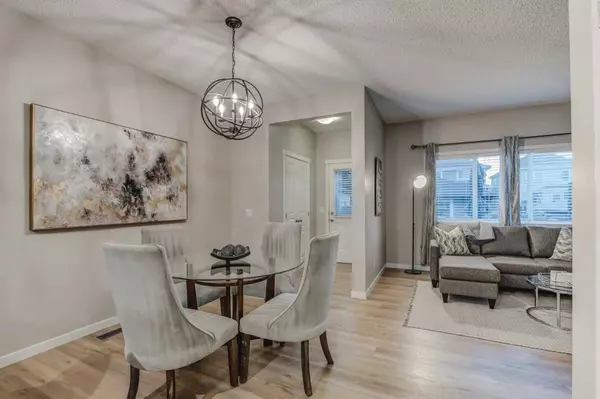$595,000
$575,000
3.5%For more information regarding the value of a property, please contact us for a free consultation.
3 Beds
4 Baths
1,301 SqFt
SOLD DATE : 09/01/2023
Key Details
Sold Price $595,000
Property Type Single Family Home
Sub Type Detached
Listing Status Sold
Purchase Type For Sale
Square Footage 1,301 sqft
Price per Sqft $457
Subdivision Mahogany
MLS® Listing ID A2075823
Sold Date 09/01/23
Style 2 Storey
Bedrooms 3
Full Baths 2
Half Baths 2
HOA Fees $46/ann
HOA Y/N 1
Originating Board Calgary
Year Built 2011
Annual Tax Amount $3,499
Tax Year 2023
Lot Size 3,595 Sqft
Acres 0.08
Property Description
***OPEN HOUSE*** Saturday August 26th 2-4 pm & Sunday August 27th 1-4pm. Welcome to Mahogany Heights! One of the most sought-after locations in Mahogany. As you enter the front door new luxury vinyl plank flooring will lead you into an open-concept main floor, designed with functionality and practicality in mind. The kitchen offers plenty of counter/ cupboard space, a built-in pantry, and stainless-steel appliances, past the breakfast bar and dining area the living room overlooks the sunny west-facing backyard. Upstairs the primary bedroom has plenty of room for the king bedroom set and offers closets on both sides of the private ensuite. Down the hall, you’ll find two additional bedrooms, a linen closet, and a second full washroom. Downstairs is fully developed with a large flex space, a 2-piece washroom, laundry area, and plenty of storage! You’ll love the hot water on-demand tankless system and A/C for the hot summer days! All of this with a double garage in the back, and walking distance to West Beach! This home is move-in ready and vacant for quick possession. Call your favorite realtor to book a private viewing, you’ll be glad you made this move!
Location
Province AB
County Calgary
Area Cal Zone Se
Zoning R-1N
Direction E
Rooms
Basement Finished, Full
Interior
Interior Features No Animal Home, No Smoking Home, Vinyl Windows
Heating Central, Natural Gas
Cooling Central Air
Flooring Carpet, Vinyl
Appliance Dishwasher, Electric Stove, Microwave Hood Fan, Refrigerator, Window Coverings
Laundry In Basement
Exterior
Garage Double Garage Detached
Garage Spaces 2.0
Garage Description Double Garage Detached
Fence Fenced
Community Features Clubhouse, Fishing, Lake, Park, Playground, Schools Nearby, Shopping Nearby, Sidewalks, Street Lights
Amenities Available Beach Access, Clubhouse, Playground, Recreation Facilities
Roof Type Asphalt Shingle
Porch Deck, Front Porch
Lot Frontage 29.1
Total Parking Spaces 2
Building
Lot Description Back Lane, Back Yard, Low Maintenance Landscape
Foundation Poured Concrete
Architectural Style 2 Storey
Level or Stories Two
Structure Type Stucco,Wood Frame
Others
Restrictions None Known
Tax ID 82701463
Ownership Private,REALTOR®/Seller; Realtor Has Interest
Read Less Info
Want to know what your home might be worth? Contact us for a FREE valuation!

Our team is ready to help you sell your home for the highest possible price ASAP
GET MORE INFORMATION

Agent | License ID: LDKATOCAN






