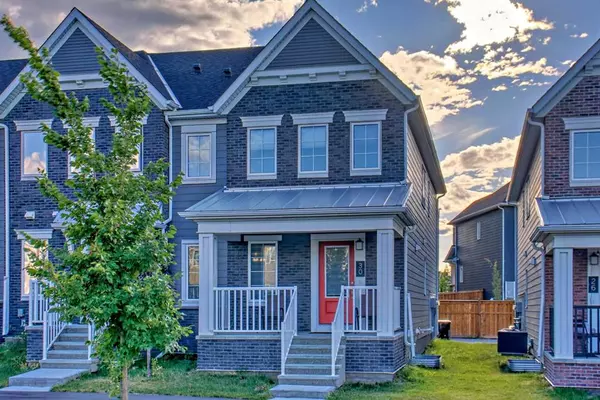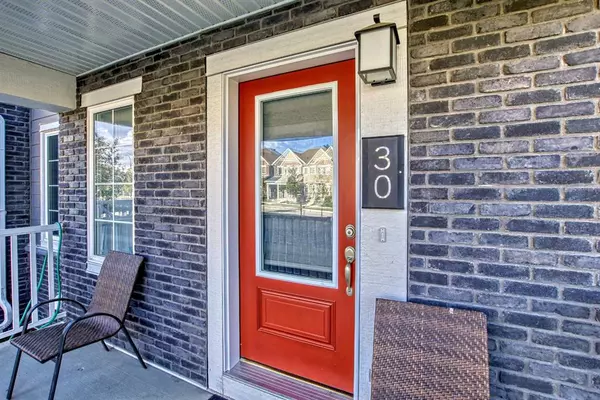$497,000
$499,999
0.6%For more information regarding the value of a property, please contact us for a free consultation.
3 Beds
3 Baths
1,382 SqFt
SOLD DATE : 09/01/2023
Key Details
Sold Price $497,000
Property Type Townhouse
Sub Type Row/Townhouse
Listing Status Sold
Purchase Type For Sale
Square Footage 1,382 sqft
Price per Sqft $359
Subdivision Yorkville
MLS® Listing ID A2073037
Sold Date 09/01/23
Style 2 Storey
Bedrooms 3
Full Baths 2
Half Baths 1
Originating Board Calgary
Year Built 2021
Annual Tax Amount $2,809
Tax Year 2023
Lot Size 4,090 Sqft
Acres 0.09
Property Description
NO CONDO FEES!!! Welcome to the perfect opportunity to live or own in a highly desirable SW family neighborhood. END UNIT ripley model townhouse with NO CONDO FEES, loaded with upgrades such as vinyl flooring, tile, stainless steel appliances and double attached garage. The main floor offers an open concept living room, a very modern and contrasting coloured kitchen, dining area and powder room. Top floor offers a bonus room, three great size bedrooms, 4 pc bathroom including a spacious master offering full ensuite and walk in closet. Basement awaits your design ideas. House is located close playground, schools, shopping, biking and walking paths. This will not last long, act fast. Call now for your private viewing
Location
Province AB
County Calgary
Area Cal Zone S
Zoning DC
Direction W
Rooms
Basement Full, Unfinished
Interior
Interior Features No Animal Home, No Smoking Home
Heating Forced Air
Cooling None
Flooring Vinyl Plank
Appliance Dishwasher, Dryer, Electric Stove, Microwave, Refrigerator, Washer
Laundry Upper Level
Exterior
Garage Double Garage Attached
Garage Spaces 2.0
Garage Description Double Garage Attached
Fence None
Community Features Playground, Shopping Nearby, Sidewalks, Street Lights
Roof Type Asphalt Shingle
Porch None
Lot Frontage 62.34
Exposure SW
Total Parking Spaces 2
Building
Lot Description Rectangular Lot
Foundation Poured Concrete
Architectural Style 2 Storey
Level or Stories Two
Structure Type Brick,Vinyl Siding,Wood Frame
Others
Restrictions None Known
Tax ID 83022002
Ownership Private
Read Less Info
Want to know what your home might be worth? Contact us for a FREE valuation!

Our team is ready to help you sell your home for the highest possible price ASAP
GET MORE INFORMATION

Agent | License ID: LDKATOCAN






