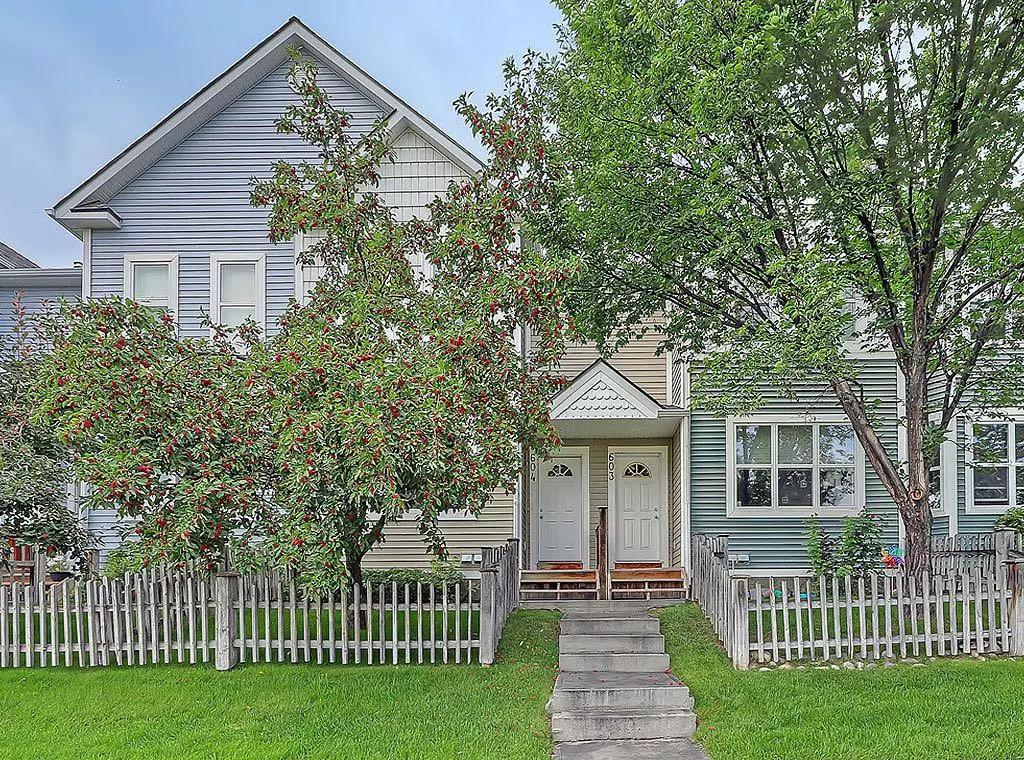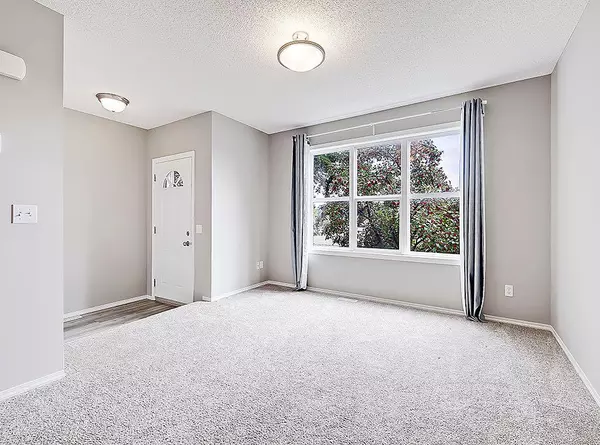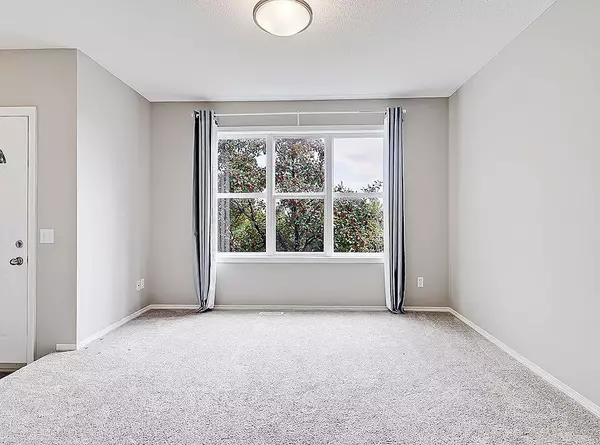$250,000
$249,000
0.4%For more information regarding the value of a property, please contact us for a free consultation.
2 Beds
3 Baths
1,229 SqFt
SOLD DATE : 09/01/2023
Key Details
Sold Price $250,000
Property Type Townhouse
Sub Type Row/Townhouse
Listing Status Sold
Purchase Type For Sale
Square Footage 1,229 sqft
Price per Sqft $203
Subdivision Highwood Village
MLS® Listing ID A2076024
Sold Date 09/01/23
Style Townhouse
Bedrooms 2
Full Baths 2
Half Baths 1
Condo Fees $380
Originating Board Calgary
Year Built 2007
Annual Tax Amount $1,660
Tax Year 2023
Property Description
The perfect opportunity to own in Prairie Sound! Vacant and ready for quick possession! This condo is absolutely perfect for a couple, small family or investment opportunity! Main floor is a very inviting and functional space. Clean and bright open concept kitchen, with generous counter space and a handy pantry.Check out those updated stainless steel appliances! Dining room area flows nicely into the cozy living room!!Off the kitchen you can venture out to the balcony with room for outdoor furniture and a bbq. Main floor of the unit is finished off with a convenient half bath. Upper floor has 2 large bedrooms with attached en-suites & spacious walk-in closets. Working from home right now or needing extra space for kids toys or a gaming spot? Just head to your Den area. The upper floor is also home to your full laundry set-up and spacious linen closet. Head downstairs to the unfinished basement. This space has so much potential! You could absolutely install those work benches you have always wanted or make it into a tv/gaming room! This inviting townhouse presents an affordable opportunity at home ownership. With a single attached garage, you’ll enjoy both convenience and security. Close to walking paths in High River's beautiful NW, Prairie Sound is a great location to call home. Neighbourhood highlights- Golf Course, School, Convenience store, liquor store, pizza place, playground, pump track and a waterpark! Call your favourite realtor and book a showing today!!
Location
Province AB
County Foothills County
Zoning NCD
Direction E
Rooms
Basement Partial, Unfinished
Interior
Interior Features No Animal Home, No Smoking Home, Walk-In Closet(s)
Heating Forced Air, Natural Gas
Cooling None
Flooring Carpet, Linoleum, Vinyl Plank
Appliance Dishwasher, Dryer, Electric Stove, Garage Control(s), Range Hood, Refrigerator, Washer, Window Coverings
Laundry In Unit
Exterior
Garage Single Garage Attached
Garage Spaces 1.0
Garage Description Single Garage Attached
Fence Fenced
Community Features Golf, Lake, Playground, Schools Nearby, Shopping Nearby, Sidewalks, Walking/Bike Paths
Amenities Available Visitor Parking
Roof Type Asphalt Shingle
Porch Patio
Exposure E
Total Parking Spaces 2
Building
Lot Description Front Yard, Underground Sprinklers
Foundation Poured Concrete
Architectural Style Townhouse
Level or Stories Two
Structure Type Vinyl Siding,Wood Frame
Others
HOA Fee Include Common Area Maintenance,Professional Management,Reserve Fund Contributions,Snow Removal
Restrictions Board Approval,Easement Registered On Title,Pet Restrictions or Board approval Required
Tax ID 84809311
Ownership Private
Pets Description Restrictions, Yes
Read Less Info
Want to know what your home might be worth? Contact us for a FREE valuation!

Our team is ready to help you sell your home for the highest possible price ASAP
GET MORE INFORMATION

Agent | License ID: LDKATOCAN






