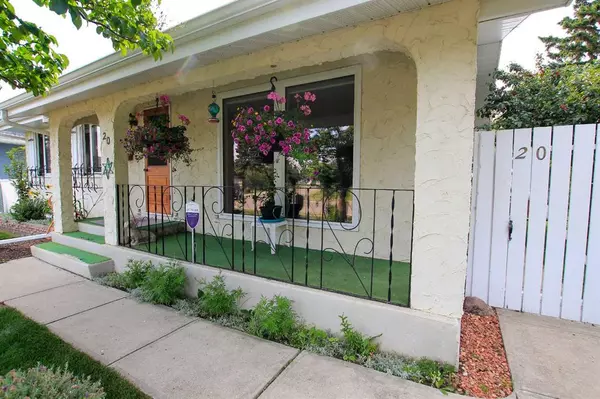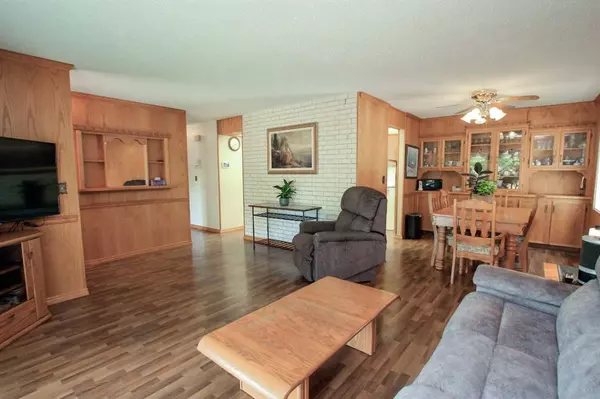$360,000
$359,900
For more information regarding the value of a property, please contact us for a free consultation.
4 Beds
3 Baths
1,496 SqFt
SOLD DATE : 09/01/2023
Key Details
Sold Price $360,000
Property Type Single Family Home
Sub Type Detached
Listing Status Sold
Purchase Type For Sale
Square Footage 1,496 sqft
Price per Sqft $240
Subdivision Oriole Park
MLS® Listing ID A2074292
Sold Date 09/01/23
Style Bungalow
Bedrooms 4
Full Baths 3
Originating Board Central Alberta
Year Built 1969
Annual Tax Amount $3,222
Tax Year 2023
Lot Size 0.267 Acres
Acres 0.27
Property Description
ORIGINAL OWNER HOME ~ FULLY DEVELOPED BUNGALOW ON A LARGE PIE SHAPED LOT ~ OVERSIZED GARAGE W/WORKSHOP + RV PARKING ~ FACING A TREED GREEN SPACE ~ This one owner home has been meticulously maintained since new ~ Mature landscaping welcomes you and leads to the covered front porch that overlooks the front yard and green space ~ The living room features wood panelling and floor to ceilings windows that offer plenty of natural light ~ The formal dining space has built in cabinetry and can easily accommodate a large family gathering ~ The kitchen offers a functional layout with plenty of solid oak cabinets, ample counter space, full tile backsplash and a window above the sink overlooking the backyard ~ The primary bedroom can easily accommodate a king bed plus furniture, built in cabinetry and a 3 piece ensuite with a walk in shower ~ 2 additional main floor bedrooms both have built in cabinetry and large windows with views of the green space ~ 4 piece main bath with a jetted tub ~ A spacious sun filled family room has large windows offering natural light and a separate entrance with access to the massive deck and backyard ~ The fully finished basement offers another large family room/rec space with built in cabinetry and an electric fireplace ~ 4th bedroom is a generous size (perfect for teens or guests) and is located next to a 3 piece bathroom ~ Home office/den has more built in cabinets ~ 8' x 8' storage room with floor to ceiling shelving plus additional storage space in the laundry room ~ The beautiful west facing backyard is loaded with well established fruit trees and shrubs (apple, crabapple, pear, raspberry), has a large garden plot, plus more trees, shrubs and perennials, two storage sheds and still tons of yard space ~ Oversized garage has space for 3 vehicles plus room for your RV or toys in the rear driveway, and has an attached workshop/flex space ~ Located close to École Oriole Park Elementary School, G.H. Dawe Centre, multiple parks and walking trails with easy access to downtown and Highway 2 ~ Pride of ownership is evident in this well cared for home!
Location
Province AB
County Red Deer
Zoning R1
Direction SE
Rooms
Basement Finished, Full
Interior
Interior Features Bookcases, Built-in Features, Ceiling Fan(s), Central Vacuum, Chandelier, Closet Organizers, Jetted Tub, Laminate Counters, See Remarks, Storage
Heating Forced Air
Cooling None
Flooring Carpet, Hardwood, Linoleum
Fireplaces Number 1
Fireplaces Type Electric, Mantle
Appliance Dishwasher, Garage Control(s), Microwave, Refrigerator, See Remarks, Stove(s)
Laundry In Basement
Exterior
Garage Additional Parking, Alley Access, Double Garage Attached, Garage Door Opener, Garage Faces Rear, Gravel Driveway, Heated Garage, Insulated, Oversized, RV Access/Parking, Workshop in Garage
Garage Spaces 3.0
Garage Description Additional Parking, Alley Access, Double Garage Attached, Garage Door Opener, Garage Faces Rear, Gravel Driveway, Heated Garage, Insulated, Oversized, RV Access/Parking, Workshop in Garage
Fence Fenced
Community Features Park, Playground, Schools Nearby, Shopping Nearby, Sidewalks, Street Lights, Tennis Court(s), Walking/Bike Paths
Utilities Available Electricity Connected, Natural Gas Connected
Roof Type Asphalt Shingle
Porch Deck, Front Porch, See Remarks
Lot Frontage 42.65
Total Parking Spaces 6
Building
Lot Description Back Lane, Back Yard, Cul-De-Sac, Environmental Reserve, Fruit Trees/Shrub(s), Front Yard, Landscaped, Many Trees, Pie Shaped Lot, See Remarks
Foundation Poured Concrete
Sewer Public Sewer
Water Public
Architectural Style Bungalow
Level or Stories One
Structure Type Stucco,Wood Frame
Others
Restrictions None Known
Tax ID 83335290
Ownership Private
Read Less Info
Want to know what your home might be worth? Contact us for a FREE valuation!

Our team is ready to help you sell your home for the highest possible price ASAP
GET MORE INFORMATION

Agent | License ID: LDKATOCAN






