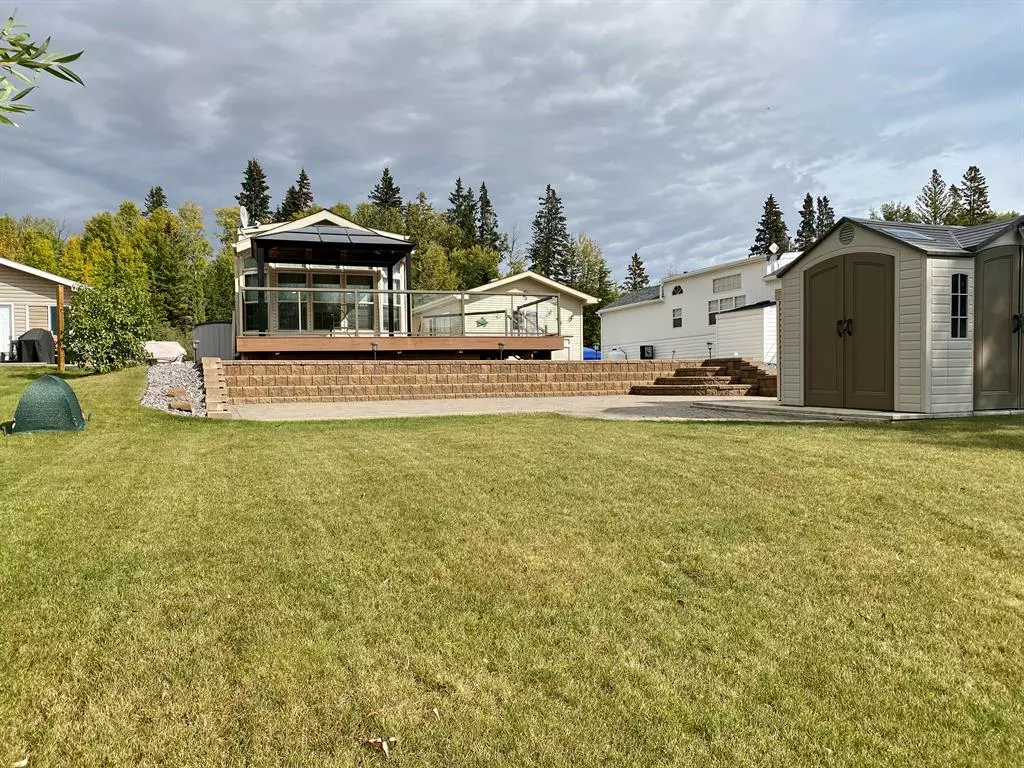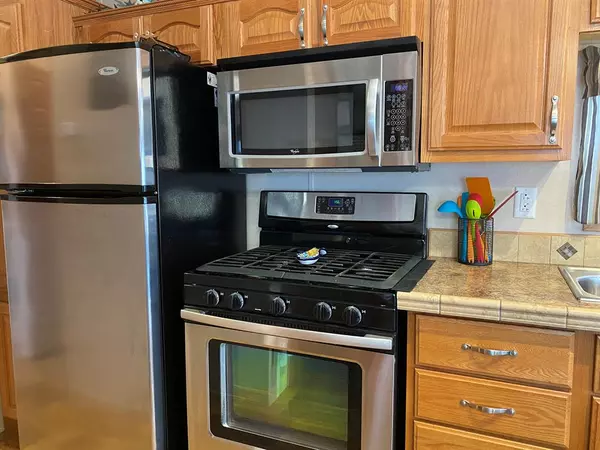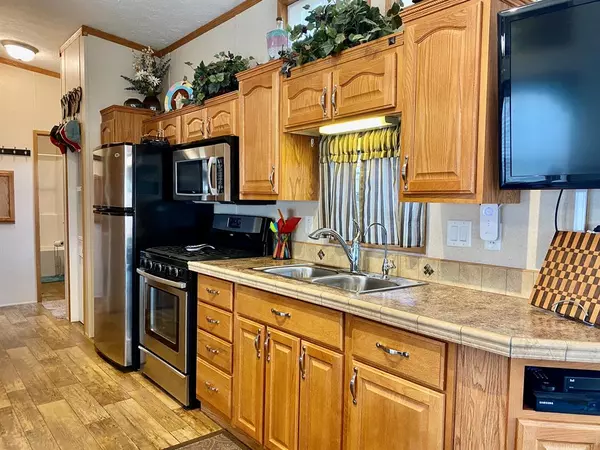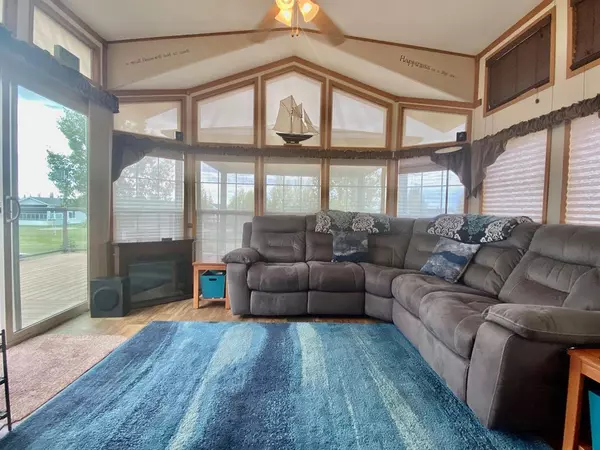$262,500
$279,900
6.2%For more information regarding the value of a property, please contact us for a free consultation.
2 Beds
1 Bath
543 SqFt
SOLD DATE : 09/01/2023
Key Details
Sold Price $262,500
Property Type Single Family Home
Sub Type Detached
Listing Status Sold
Purchase Type For Sale
Square Footage 543 sqft
Price per Sqft $483
Subdivision Raymond Shores
MLS® Listing ID A2025418
Sold Date 09/01/23
Style Mobile
Bedrooms 2
Full Baths 1
Condo Fees $203
Originating Board Central Alberta
Year Built 2011
Annual Tax Amount $938
Tax Year 2021
Lot Size 6,792 Sqft
Acres 0.16
Lot Dimensions 46.75x127.95x60.56x127.95
Property Description
Be Ready for Summer 2023! This 2bedroom/1 bath Fairmount Park model is set up on a Beautiful professionally landscaped lot that backs onto the community green space. This Park model is constructed with vaulted ceilings and amazing open floor plan. All the furniture and patio furniture is included making this practically turn key. The garage (14x26) is set up for extra guests during the summer months is fully drywalled, and has a murphy bed and pull out couch. The Community of Raymond shores is located on NE end of Gull lake , gated community with private beach, 2 marinas, heated swimming pool and community club house. Racket courts, volleyball, horseshoe pits and several trails around the park are just some of the amenitys available.
Location
Province AB
County Ponoka County
Zoning rvr
Direction NE
Rooms
Basement None
Interior
Interior Features Closet Organizers, Laminate Counters, Open Floorplan, Vaulted Ceiling(s)
Heating Central, Forced Air, Other
Cooling Central Air
Flooring Carpet, Vinyl
Fireplaces Type None
Appliance Refrigerator, Stove(s), Washer/Dryer Stacked
Laundry Main Level
Exterior
Garage Single Garage Detached
Garage Spaces 1.0
Garage Description Single Garage Detached
Fence None
Community Features Fishing, Gated, Lake, Park, Playground, Pool, Schools Nearby, Street Lights, Tennis Court(s)
Utilities Available Electricity Connected, Garbage Collection, Other
Amenities Available Beach Access, Boating, Clubhouse, Gazebo, Indoor Pool, Laundry, Picnic Area, Playground, Pool, Racquet Courts, Spa/Hot Tub, Trash, Visitor Parking
Roof Type Asphalt Shingle
Porch Deck, Pergola
Lot Frontage 46.0
Exposure NE,NW
Total Parking Spaces 1
Building
Lot Description Back Yard, Gazebo, Lake, Lawn, Greenbelt, Landscaped, Paved, See Remarks
Foundation Piling(s)
Sewer Private Sewer
Water Co-operative
Architectural Style Mobile
Level or Stories One
Structure Type Vinyl Siding,Wood Frame
Others
HOA Fee Include Common Area Maintenance,Professional Management,Reserve Fund Contributions,See Remarks,Sewer,Snow Removal,Trash,Water
Restrictions Architectural Guidelines,Pets Allowed
Tax ID 57491388
Ownership Private
Pets Description Restrictions, Yes
Read Less Info
Want to know what your home might be worth? Contact us for a FREE valuation!

Our team is ready to help you sell your home for the highest possible price ASAP
GET MORE INFORMATION

Agent | License ID: LDKATOCAN






