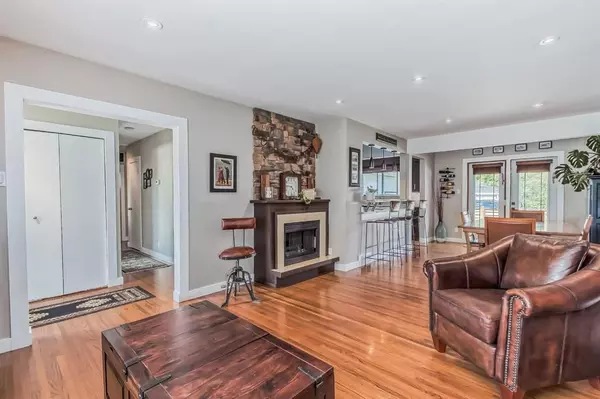$744,900
$749,900
0.7%For more information regarding the value of a property, please contact us for a free consultation.
4 Beds
2 Baths
1,287 SqFt
SOLD DATE : 08/31/2023
Key Details
Sold Price $744,900
Property Type Single Family Home
Sub Type Detached
Listing Status Sold
Purchase Type For Sale
Square Footage 1,287 sqft
Price per Sqft $578
Subdivision Cambrian Heights
MLS® Listing ID A2075801
Sold Date 08/31/23
Style Bungalow
Bedrooms 4
Full Baths 2
Originating Board Calgary
Year Built 1956
Annual Tax Amount $4,452
Tax Year 2023
Lot Size 5,500 Sqft
Acres 0.13
Property Description
Open House Saturday, Aug 26, from 2-5 pm. Pride of ownership shows throughout this extensively renovated 4-bedroom bungalow in Cambrian Heights with new CENTRAL A/C! Over 2000 ft of developed space. Beautiful curb appeal just minutes to downtown, yet it feels like a world away on a tranquil tree-lined street. The main living space is open, bright, and ideal for entertaining, with an expansive dining room and living room with elegant hardwood flooring and an inviting gas fireplace. The kitchen features a down-draft stove with stainless appliances, granite countertops and under-counter lighting with a walk-in pantry. Three good-sized bedrooms on the main, including the sizeable primary bedroom with adjoining updated 4-piece bathroom and extra closet space. Extensive renovations throughout the home include all new plumbing, carpet free flooring, newer windows and shingles, and a complete professional basement renovation that impresses with its custom finishes. Luxury vinyl plank flooring, wood-burning fireplace set into a rock surround and mantle, custom cabinetry and wet bar in the family room. The 3-piece bathroom is like a luxury hotel with a considerable tile walk-in shower and heated floors. The huge fourth bedroom is perfect for a home office or out-of-town guests. The laundry room is well-thought-out with heated floors and custom cabinetry, and there is plenty of additional storage in the utility room. The 21x25 oversized double detached garage is fully finished with radiant heat, extra high ceilings, 220 wiring and a second overhead door that leads into the yard. The gorgeous backyard offers 2-level cedar deck, generous yard space and raised planter boxes all watered with in-ground irrigation. The current owners have put in years of improvement to ensure this home is the best in quality and comfort for many years to come. Don’t miss it!
Location
Province AB
County Calgary
Area Cal Zone Cc
Zoning R-C1
Direction SW
Rooms
Basement Finished, Full
Interior
Interior Features No Smoking Home
Heating Forced Air
Cooling Central Air
Flooring Ceramic Tile, Hardwood, Vinyl Plank
Fireplaces Number 2
Fireplaces Type Family Room, Gas, Living Room, Masonry, Raised Hearth, Sealed Combustion, Wood Burning
Appliance Central Air Conditioner, Dishwasher, Dryer, Electric Stove, Garage Control(s), Refrigerator, Washer, Window Coverings
Laundry In Basement, Laundry Room, Sink
Exterior
Garage 220 Volt Wiring, Double Garage Detached, Heated Garage, Oversized
Garage Spaces 2.0
Garage Description 220 Volt Wiring, Double Garage Detached, Heated Garage, Oversized
Fence Fenced
Community Features Park, Playground, Schools Nearby, Shopping Nearby
Roof Type Asphalt Shingle
Porch Deck
Lot Frontage 54.99
Total Parking Spaces 2
Building
Lot Description Back Lane, Garden, Landscaped, Underground Sprinklers, Rectangular Lot
Foundation Poured Concrete
Architectural Style Bungalow
Level or Stories One
Structure Type Stucco,Wood Frame
Others
Restrictions None Known
Tax ID 82995611
Ownership Private
Read Less Info
Want to know what your home might be worth? Contact us for a FREE valuation!

Our team is ready to help you sell your home for the highest possible price ASAP
GET MORE INFORMATION

Agent | License ID: LDKATOCAN






